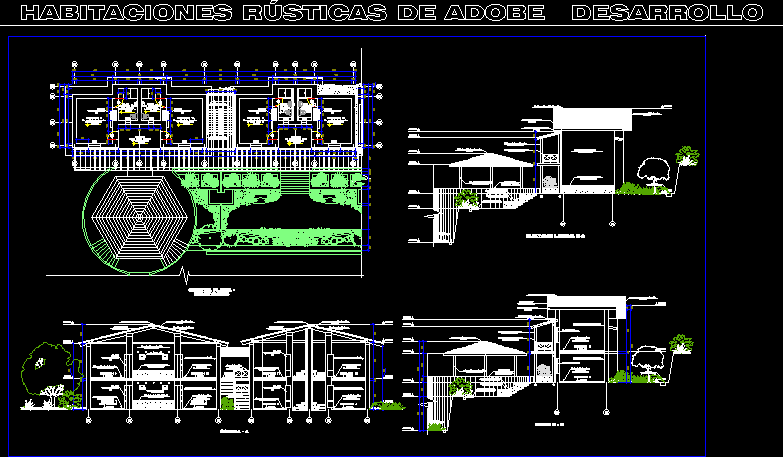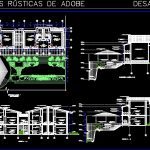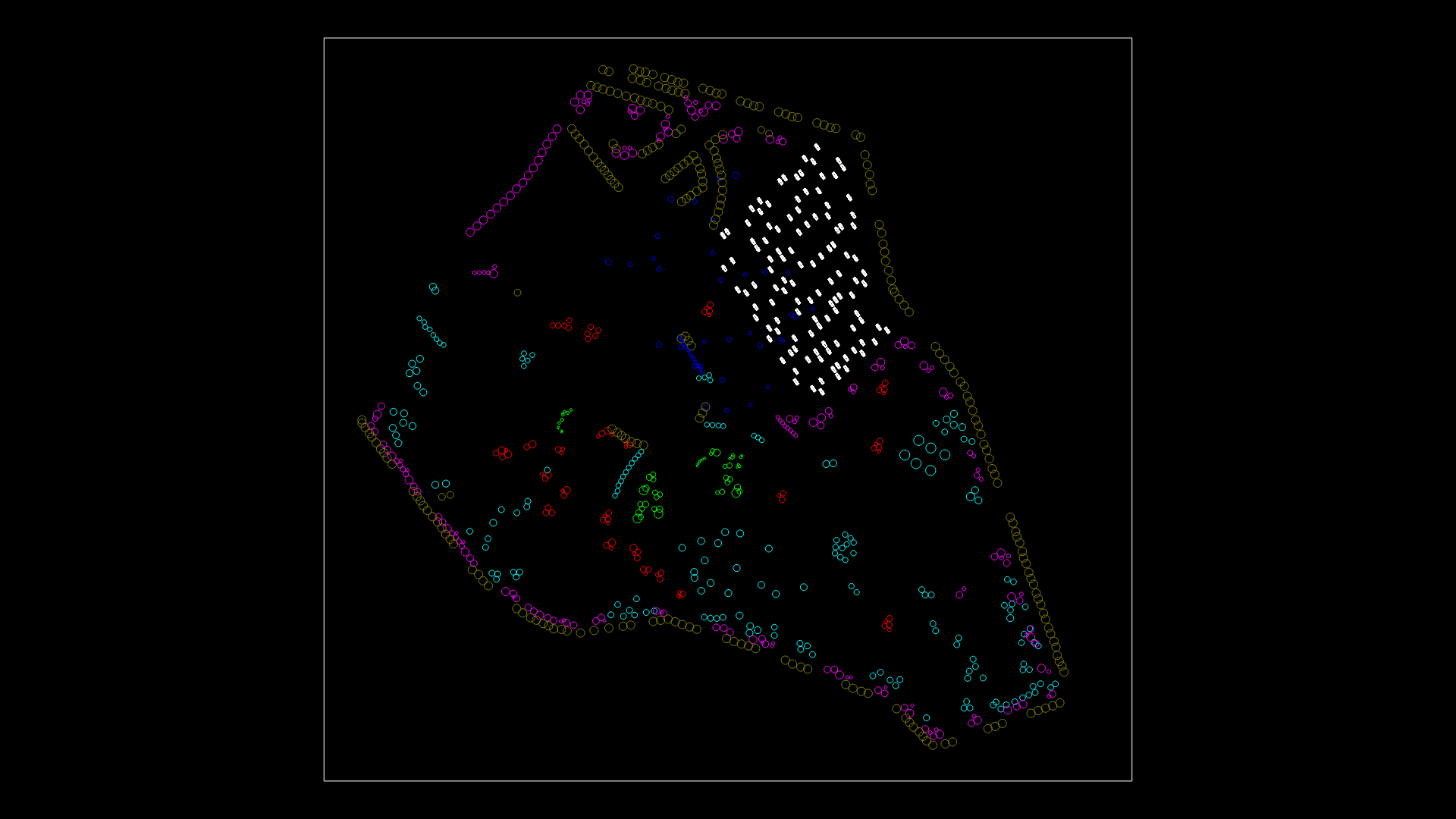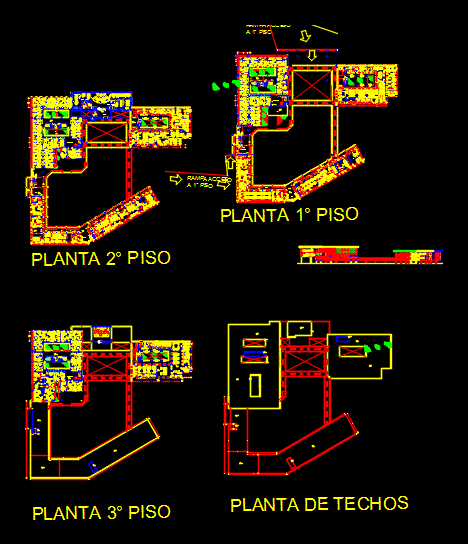Rooms Development Adobe DWG Elevation for AutoCAD
ADVERTISEMENT

ADVERTISEMENT
Plant – Cortes – Room Elevations development in ADOBE.
Drawing labels, details, and other text information extracted from the CAD file (Translated from Spanish):
duc, altum, year, law, beginning of work, nm, adobe wall, with tarrajeo, frosty rustic, see detail sheet xx, see detail in sheet xx, natural boulder, stone-encased staircase, gutter, trunk column of wood, stone wall, wooden sheet coverage, artisan coverage of Andean tile, artisan ridge of Andean tile, b – b cut, adobe wall, tarred and painted, wooden contrazócalo, guayaquil cane, ceiling projection, cut a – a, wooden staircase, wooden railing, wooden floor, see detail in sheet, ss.hh, corridor, entrance, dicapacitados, second floor -, rooms, floor of pastelón with stone, ceramic floor, see sheet xx, rustic ceramic floor, see detail sheet xx, rustic adobe rooms, development
Raw text data extracted from CAD file:
| Language | Spanish |
| Drawing Type | Elevation |
| Category | Parks & Landscaping |
| Additional Screenshots |
 |
| File Type | dwg |
| Materials | Wood, Other |
| Measurement Units | Metric |
| Footprint Area | |
| Building Features | |
| Tags | adobe, autocad, bioclimatic, bioclimatica, bioclimatique, bioklimatischen, cortes, development, durable, DWG, elevation, elevations, la durabilité, nachhaltig, nachhaltigkeit, plant, room, rooms, sustainability, sustainable, sustentabilidade, sustentável |








