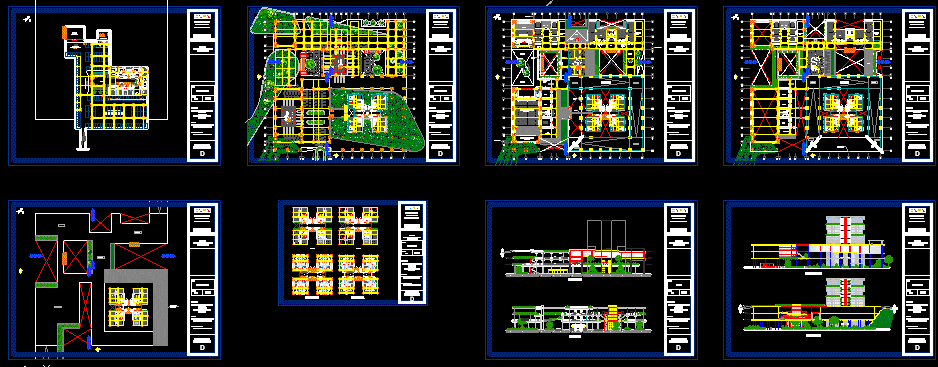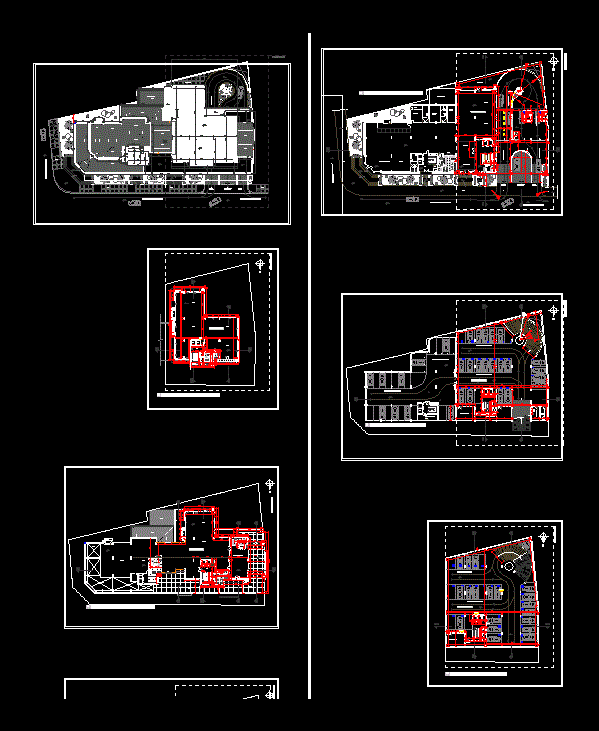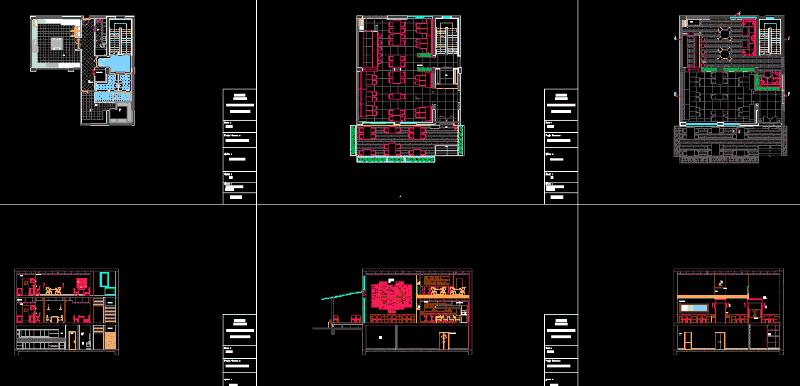Rooms – Hotel For Executives DWG Full Project for AutoCAD

IN THIS PROJECT DEVELOPMENT TYPES OF ROOMS FOR EXECUTIVE HOTEL, AS SIMPLE, THE DOUBLE, THE PRESIDENTIAL SUITE AND THE EXECUTIVE SUITE, AND VISUAL CREATING SPACES BETWEEN THEM AND A NICE AND COMFORT VENTILATION SUITABLE
Drawing labels, details, and other text information extracted from the CAD file (Translated from Spanish):
iii, vii, viii, universal encyclopedia, Inca culture, Maya quiche culture, Aztec culture, Babylonian culture, Roman culture, Greek culture, Egyptian culture, baldor, geometrytrigometry and calculus, mathematics, trigonometry and geometry, physics and differential and integral calculus, biology and anatomy, universal history, encyclopedic dictionary, organic and inorganic chemistry, antonio gahudi, tadao hando, lius baragan, theodore gonzales de leon, enrique norten, le corbisier, walter gropius, alvar alto, modern architecture, painting, sculpture, literature, singing, architecture, executive suite, w-closet, ss.hh, terrace, living room, office, bedroom, sliding glass panel shoin paroins vitrees, cedar wood built-in closet, high white furniture partition, beige forge, change of floor, brown forge, ceramic starter, law, year, altum, duc, orte, maestraza, sports coliseum, white building, center, teleinfirmación, cistern, pool, sports, tribune, plat aforma, faculty of, accounting sciences, and financial, administration, offices, grotto, motor, dining room, university, kiosk, green area, river, photocopies, ing.industrial, administration, national university of piura, hotel for executives, sketch of location, faculty of architecture and urbanism, project, chair, student, sheet, scale:, date:, date:, arq. Gilberto Vassallo. arq nelly vicuña., chunga gómez, hilda katherine, development of rooms, meters, architecture, architectural design viii, plan :, department :, location :, province :, a castilla piura, castilla, piura, av. irazola, double room, empty line, single room, elevator, beam projection line, suite development, plush and portafelpa, sealed with silicone, toilet white slab, vitreous ceramic clover paper holder. White color
Raw text data extracted from CAD file:
| Language | Spanish |
| Drawing Type | Full Project |
| Category | Hotel, Restaurants & Recreation |
| Additional Screenshots |
 |
| File Type | dwg |
| Materials | Glass, Wood, Other |
| Measurement Units | Metric |
| Footprint Area | |
| Building Features | Pool, Elevator |
| Tags | accommodation, autocad, casino, development, double, DWG, executive, full, hostel, Hotel, Project, Restaurant, restaurante, room, rooms, Simple, spa, types |








