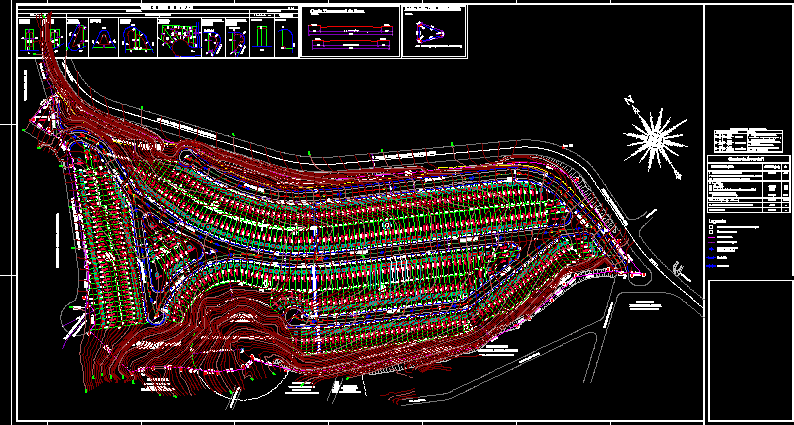Rounabout , Stairs – Ramps DWG Detail for AutoCAD

Several details – Djaboi closets
Drawing labels, details, and other text information extracted from the CAD file (Translated from Spanish):
N. M., variable, datum elev, garden, board with asphalt, board with asphalt, garden, board with asphalt, board with asphalt, iron grille cap, ditch, concrete planter, garden, board with asphalt, garden, Grandstand, garden, Grandstand, garden, garden, Grandstand, garden, Grandstand, garden, garden, Grandstand, garden, Grandstand, garden, garden, Grandstand, garden, Grandstand, garden, garden, Grandstand, garden, Grandstand, garden, Location, date:, Indicated, draft:, provincial municipality of pasco, October, provincial municipality, management, consultant, Ing. sebastian alvarado cubillus, pasco department, pasco province, townhouse chaupimarca, locality tahuaninsuyo, flat, Cad, scale, zan li, of pasco, construction of access urban ornamentation, from aa. H H. tahuantinsuyo ii step, mayor, Ing. tito valle ramirez, municipal manager, Mr. Miguel Paz Valdera, manager of territorial development, Ing. manuel concha arellano, sub project, stairs, sub manager of infrastructure investment, Arq. fredy tolentino huaranga, plant, cut details, sheet:, step ii, Jr. merry christmas, scale, cut, prefabricated bench, coated with, black anchored, polished terrazzo, adobe floor of, concrete yellow, anchor faith, floor sausage, circle axis, sector center, circular, asphaltic expansion joint, Together, concrete mix, Technical specifications, stairs, concrete mix, Sardines, concrete mix, flower beds, grilles, steel every cm., Grass, Gardener, grills sardineles, ditch, Gardener, typical staircase section, sardinel armor, armor, scale, scale, grandstand detail, scale, ditch, terrain profile, board with asphalt, board with asphalt, rail of faith, cut, cobblestone detail, cobbled floor, affirmed, False floor, natural terrain, Esc:, of adoquin, isometric detail, Esc:, adoquin of cm., october, Earth, natural terrain, cº de, sardinel sausage on roundabout edge, with cement finish, Esc:, polished with enamel, yellow color, affirmed, False floor, natural terrain, adoquin de cº, Esc:, f ° f ° black tube rail, anchoring with mm., concrete sardinel ‘c, variable, variable, detail of anchor railing, Esc:, f ° f ° black tube rail, anchoring with mm., concrete sardinel ‘c, detail of anchor railing staircase, variable, variable, Jr. antonio arenales, dowell expansion cell, lubricated pvc tube m., sealed gasket with asphalt mix: sand, longitudinal construction gasket, bruja cm, finished with, rubbed cement, burnished, rubbed cement, finished with, burnished, bruja cm, construction gasket, with asphalt seal, affirmed compacted base, board of construction in sidewalks, affirmed granular base, compacted degree, of compaction, cross-sectional joint, affirmed granular base, compacted degree, of compaction, compacted degree, affirmed granular base, sealed gasket, asphalt mix: sand, contraction joint on pavement, meeting, hard floor, concrete ditches, of compaction, compacted degree, affirmed granular base, concrete, typical section of, Esc., sealed gasket with asphalt mix: sand, burnished, Finish
Raw text data extracted from CAD file:
| Language | Spanish |
| Drawing Type | Detail |
| Category | Stairways |
| Additional Screenshots |
   |
| File Type | dwg |
| Materials | Concrete, Steel |
| Measurement Units | |
| Footprint Area | |
| Building Features | Garden / Park |
| Tags | autocad, closets, degrau, DETAIL, details, DWG, échelle, escada, escalier, étape, ladder, leiter, ramps, staircase, stairs, stairway, step, stufen, treppe, treppen |








