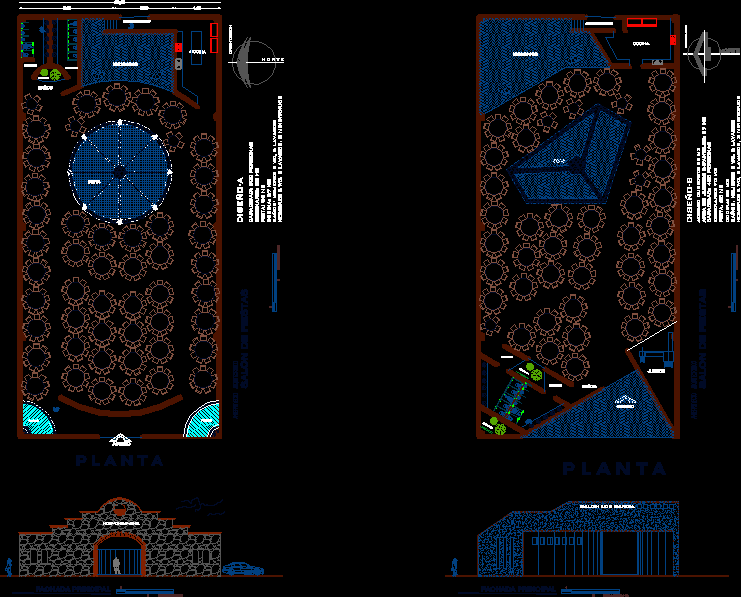Royal Tombs DWG Block for AutoCAD

. Royal Tombs Museum located at Av Salaverry Lima – Peru This museum has three permanent exhibition rooms; one for each different culture; Wari; Mochica; Paracas
Drawing labels, details, and other text information extracted from the CAD file (Translated from Spanish):
telefonica del peru, ss.hh. men, ss.hh. women, ss.hh., men, wari room, hall, textile warehouse, stage, service, locker room, women, entrance, archaeologists, paracas room, mochica room, wait, kitchen, audiovisual room, parcel, reports, ticket office, dressing rooms, exit, emergency, unversity, evaluation :, ego-aguirre, date :, workshop leader :, scale :, plane :, topic :, student :, preliminary project, museum tombs, alonso, course :, architectural, design, arch. jorge, integral workshop, university:, palm, ricardo, urbanism, faculty of, architecture and, mg.arq. bellice, teacher in charge:, bendezu zumaeta, jesus maria, basement, bazan, narrea, real, fernandez, yard, maneuvers, veicular, platform, loading and unloading, cistern, drain, room, storage, room, monitoring, group, generator, garbage, public, ceramic deposit, metallurgy deposit, mummy deposit, laboratory, ceramic, textile, metallurgy, shelving, workshop, restoration, identification workshop, materials, reading room, digital room, coordination, dp. development, df. loans, dir. of, of services, of collections, books, library, and archives, archives, office of, accounting office, sum, ceramic workshop, textile workshop, foyer, elevator loads, elevator, warehouse, friorifico, auditorium, terrace, parking , private, kitchenette, sub-direction, discap., statues, location map, uses, net density, coef. of building, maximum height, facade alignment, regulatory lot area, regulatory minimum front, minimum removal, partial area, total roof area, area of land, free area, frontal, lateral, posterior, existing, demolition, new, expansion, remodeling , partial, total, parameters, normative, project, levels, declared areas, normative table, urban structuring area, zoning,: rdb, department, province, district, urbanization, name of the road, block, lot, sublot,: lima ,: jesus maria,: -,: jr. pachacutec,: n.e.,: d, signature owner:, signature and design stamp :, project :, sheet :, location scheme, museum of royal tombs, location and location, other uses, cultural, basement, first floor, av. salaverry, jr. pachacutec, av. cayetano heredia, av. husares de junin, jr. huayna capac, jr. mayta capac, jr.zegarra, jr. huascar, ca. leoncio prado, av. san felipe, av. francisco javier mariategui, av. sanchez hill, av. cuba, ca. Inca Ripac, ca. huascar, ca. huiracocha, av. huamachuco, av. Ricardo Tizon and Bueno, Pompeii Park, Plaza Marshal Caceres, Jr. Foamcahua, CA. cahuide, jr. sinchi rock, av. mello franco, jr. marshal luzuriaga, jr. olavegoya, jr.lloque yupanqui, jr. lloque yupanqui, jr.pachacutec, ca. Sunday millan, av. mariategui, jr. huiracocha, jr. huamachuco, jr. cyprian zegarra, av. horacio urteaga, second floor, third floor, fourth floor, location, museum: tombs, narrea alonso, duct, ventilation, deposit, head of, security, machines, cleaning, area, viewers, double height, income, foyer, second floor, exhibitors, main, lighting, box, attention, roof plant, orchard, urban, wooden base, farm plots, shops, plot in format, protection, solar, showcases, exhibition, floor boards, wood, cedar, floor, flagstone, cement, polished, platforms, ceramic floor, celima, grass, water
Raw text data extracted from CAD file:
| Language | Spanish |
| Drawing Type | Block |
| Category | Cultural Centers & Museums |
| Additional Screenshots |
 |
| File Type | dwg |
| Materials | Wood, Other |
| Measurement Units | Metric |
| Footprint Area | |
| Building Features | Garden / Park, Deck / Patio, Elevator, Parking |
| Tags | autocad, av, block, CONVENTION CENTER, cultural center, DWG, lima, located, museum, PERU, royal |








