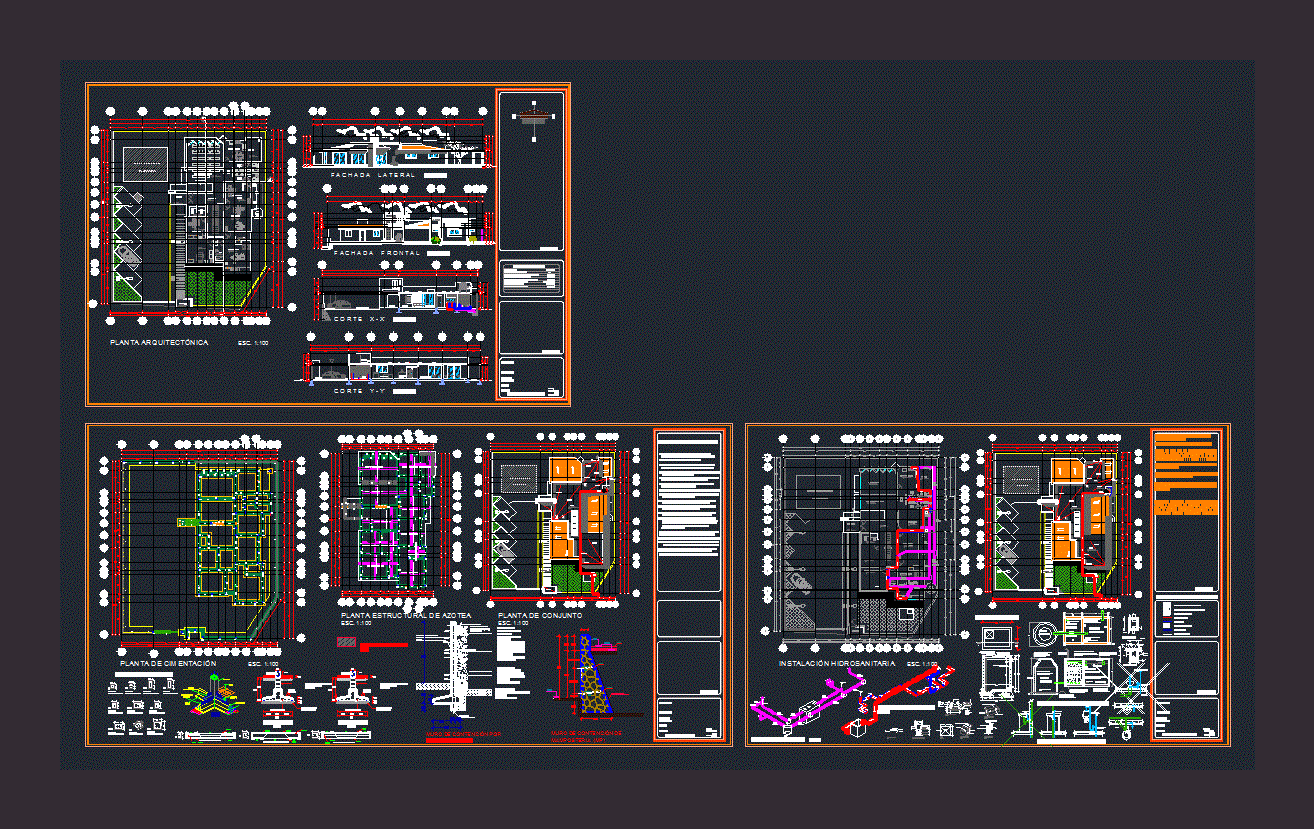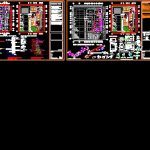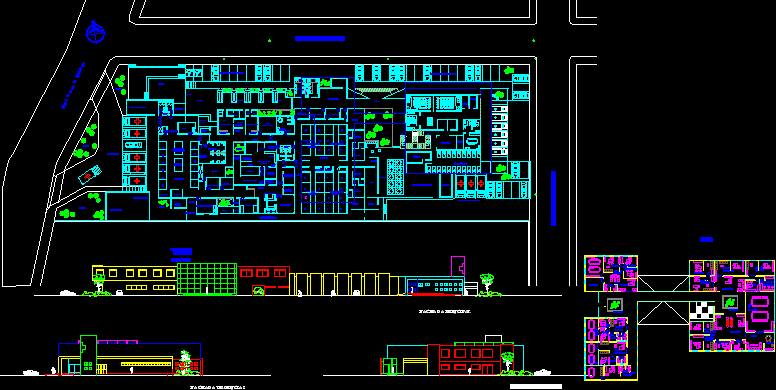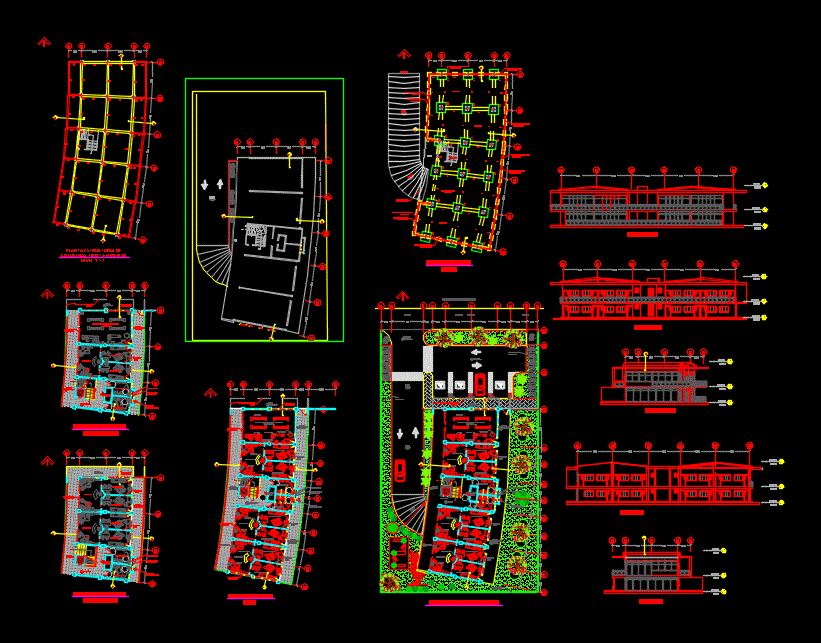Rural Clinic DWG Full Project for AutoCAD

File shows the executive project for a rural clinic; fixed at a level (reception, medical office, dental office, training room, infirmary, kitchen – dining room, bathrooms, delivery room and recovery room .; wall placed on a flat surface The file consists of the architectural plant, plant. roof, plant cimentacion; estructurale plant, plant criteria electrical and plumbing installations, building and structural details; hidrosanitario isometric, general cuts, facades. load table and details of cistern and septic tank plans have axes; dimensions; levels; furniture; ambientacion; simbologia, architectural specifications and name space.
Drawing labels, details, and other text information extracted from the CAD file (Translated from Spanish):
north, npt, raj, ran, rotoplas, existent area, septic tank, proposal for cellar and mantto., bap, towards the garden, towards garden, free fall, towards the patio, roof, detail of registry, constructive, with steel angle , frame with, reinforced concrete and, of pvc, half a wall, concrete wall, armed with, in both directions, record plant, board, floor, concrete, tube, pvc, variable, dimensions in cm, frame of angle, blind cover, wire, both directions, blind cover, counter frame, rural clinic, roof tiles, tlahuitoltepec, castle, npt, wall, chain, wall of enrace, contratrabe, ct, zapata corrida., shower, washbasin, tarja, absorption tank, water level, air mattress, food pipe, air camera, tv in series, p.v.c. of, PVC pipe, waterproofing, dentellon, crowning gutter, firm, with clean coarse sand, n.t.n., n. floor, variable., zampéado of stone ball., maximum level., classified gravel., sale, absorption well, oxidation chamber, chamber of fermentation, enters, area for training, vestibule, clinic, nursing, delivery room, room of hospitalization, doctor, dental, waiting room, access, reception, file, bathroom, ladies, gentlemen, terrace, dressing room, lamp post, interior buttress, flying buttress, exit for tv, exit for telephone, contact in wall, contact in floor, reflector in floor, reflector in wall, type omega and taquetes with screws in horizontal and vertical sections, authorization, location, project :, location :, design and, dro :, drew :, date, plan, total surface of construction , surface of previous residential construction, construction surface to be made, previous commercial construction surface, several construction surface, total surface discovered, no. of houses, building or apartments, land area, table of surfaces, recovery room, patio, camel, parking, portico, architectural, architectural plan, facade-side, frontal frontage, cortex – x ‘, cortey – y’, structural details, the first number corresponds to the means, technical specifications, except those indicated in another unit., firm terrain, free of organic material, where another thickness is indicated., the rods, is the length of the armed, central and the second number to the, lateral rooms, short clear and superior to the long clearing., a bayonet to a constant separation., in all the structural elements., retaining wall, structural, foundation plant, roof structural plant, plant assembly, water tank, sink, wc, heater, migratory, air vault, sheet apa, non-slip, hydraulic concrete slab , angle, pull, anti-skid, cover, metal ladder, registration cover, anti-slip sheet cover, anchor, bolt-type hinge, angles, sanitary engineering regulations relating to buildings, black water register, soapy water register, low rainwater, hot water cold water fan pipe. black water javonosa water, t.v., hydro-sanitary symbology, low water, cold water tank, s.a.f, i n s t a l a c y o n s, hydro-sanitary installation, sanitary isometric, hydraulic isometric, cistern detail
Raw text data extracted from CAD file:
| Language | Spanish |
| Drawing Type | Full Project |
| Category | Hospital & Health Centres |
| Additional Screenshots |
 |
| File Type | dwg |
| Materials | Concrete, Steel, Other |
| Measurement Units | Metric |
| Footprint Area | |
| Building Features | A/C, Garden / Park, Deck / Patio, Parking |
| Tags | autocad, CLINIC, DWG, executive, file, fixed, full, health, health center, Hospital, Level, medical, medical center, office, Project, RECEPTION, rural, shows |








