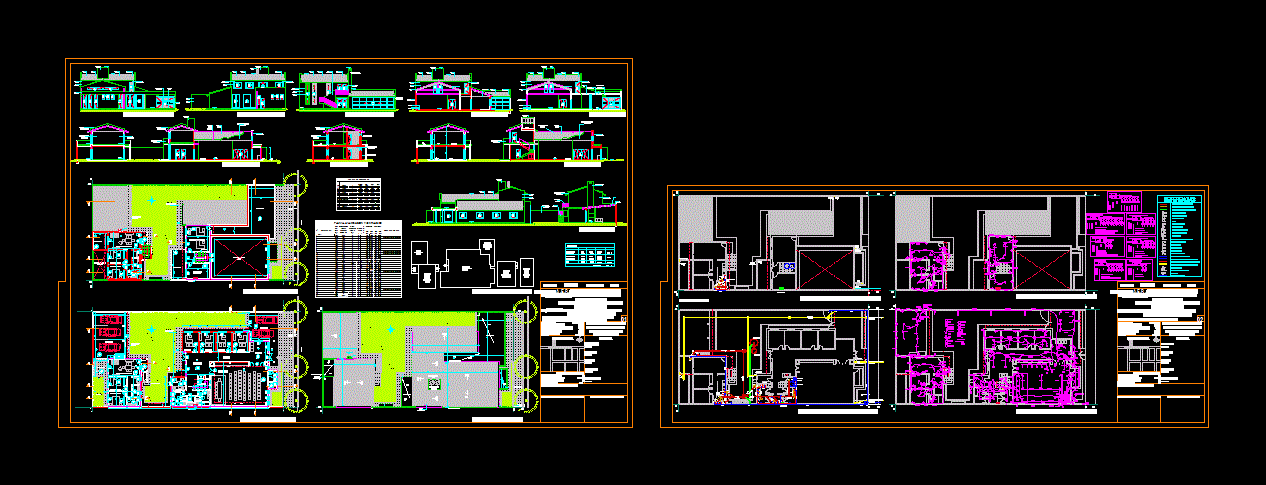Rural Extension Agency DWG Block for AutoCAD

Extension for INTA; which consisted of a new building for the operation of offices in that area of ??the province; the work consists; departments; meeting rooms; bathrooms; SUM; administrative offices; etc.
Drawing labels, details, and other text information extracted from the CAD file (Translated from Spanish):
thermal insulation, compression layer, partition grid, ceiling, prestressed concrete joists, polystyrene block, detail joist slabs, upper reinforcement, lower reinforcement, lateral reinforcement, beams, hydraulic insulation, aluminum asphalt membrane, hgon subfloor. lightened, with polystyrene exp., insulating layer, subfloor, floor, base, detail foundations, detail sheet metal cover, compriband, rain gutter, galvanized sheet, latex paint, common brick, coarse and fine lime plaster, waterproof renders , waterproof drawer, base and granitic floor, lower chained beam, exterior, interior, girder beam detail, grid, beam, light, load, effort, profile, characteristic profile, capacity, observations, r.max, tens. work, belt roof, agricultural experimental station san luis, national institute of agricultural technology, rural extension agency union – san luis, construction construction building inta a.e.r. union procincia de san luis, ministry of agriculture, livestock and fishing, lm, em, ventilation pipes bathrooms, cdp, rain gutter, fireplace vent grill, chimney ventilation home, cdv, gutter beam, manhole, key combination, center , arm, socket, pushbutton, telephone socket, television, bell, dichroic, pump, streetlight, low voltage, connection, underground, emergency light, general board, sector pb agency board, references, meter, sector board, key ignition, boards of lighting command sum, sectoral sector board, dpto.pb sector board, sum sectorial board, trifasic sub-phase connection, from meter, general cut key, circuit breaker, monophasic circuits, single-phase connection, from general board, bipolar general-cut thermal key , sectorial department pb board, sectorial department department pa, sectorial garage panel, bipolar thermal key gral cutting, table sectoral agency sector, sum sectorial board, sectoral board pb agency, pb agency board, pa agency board, s.u.m. board, garage board, dept board. pb, depapa board, general board, split type conditioning, sectorial board dpto.pa, sectorial board agency pa, empty on sum, quantity :, location :, designation :, access hall, frame :, aluminum modena-aluar, sheet :, hardware:, according to the line, lock :, security, termination :, prepainted brown, glass :, type:, swing opening to the outside, obs .: antipanic system, fixed glass, sum, aluminum modera aluar, swing, grating of protection, deposit – bathrooms, tilting lower opening, offices – dormit., curtain of coiling, kitchen – sum, departments, security, kitchen, sanitary box, polish, tilting-fixed cloth, offices, bathrooms, etc., bathroom disabled, embed, sum, bronze platil, polished, garage, iron, painted, garage, expanded metal, submersible pump, with polystyrene crump exp., thermal insulation concrete relieved with polyethylene crump, hydraulic insulation asphalt membrane with aluminum and waterproof paint standing, suspended ceiling, galvanized steel sheeting, foundation plate, granite floor, leveling folder, ventilation pipes, ventilation pipe to the ground floor, grate chimney, ventilation pipes., perimeter walkway tile, library, grill, home, projection eaves, lcv, perimeter fence baldosnes, chimney ventilation home, ppa, ppa, septic tank, well absorbent, washing machine, electric hot water tank, pump lift, pressurizing pump, cs, ll.p., sanitary installation – high plant, washing machine, electric hot water tank, storm drain to lane trail, galvanized sheet metal rain fall, galvanized sheet metal rain fall., bedroom, bathroom, living – dining room, patio, gallery, toilets, male, disabled, female, hall, office , porch, deposit, terrace, granitic floor., coarse and fine plaster to the exterior lime, suspended ceiling plasterboard, sup. free :, sup. total to build, double common brick wall with air chamber., coarse and fine lime plaster., latex paint for exteriors., prepainted trapezoidal sheet., thermal insulation glass wool., central panels of smooth sheet., enclosure draped metal mesh cloths, rectangular pipe structure, step, rain collector channel, double common brick wall with air chamber, ceramic tile roof, texture plaster molding, household ventilation pipe., fireplace grill with thick plaster r r thin fine., reinforced concrete staircase, metal railings of structural pipe, perimeter footpath baldosones, perimeter walkway baldosones, perimeter walkway baldosones de, tt, ceiling suspended with plasterboard, grill chimney Thick and thin revoked to the lime., housing high floor, garage, covered, semi-covered, agency
Raw text data extracted from CAD file:
| Language | Spanish |
| Drawing Type | Block |
| Category | Misc Plans & Projects |
| Additional Screenshots |
 |
| File Type | dwg |
| Materials | Aluminum, Concrete, Glass, Steel, Other |
| Measurement Units | Metric |
| Footprint Area | |
| Building Features | Deck / Patio, Fireplace, Garage |
| Tags | agency, agriculture, area, assorted, autocad, block, building, consists, DWG, extension, offices, operation, province, rural, work |







