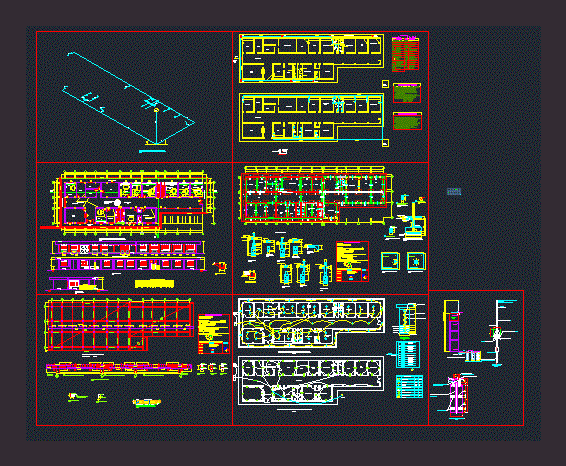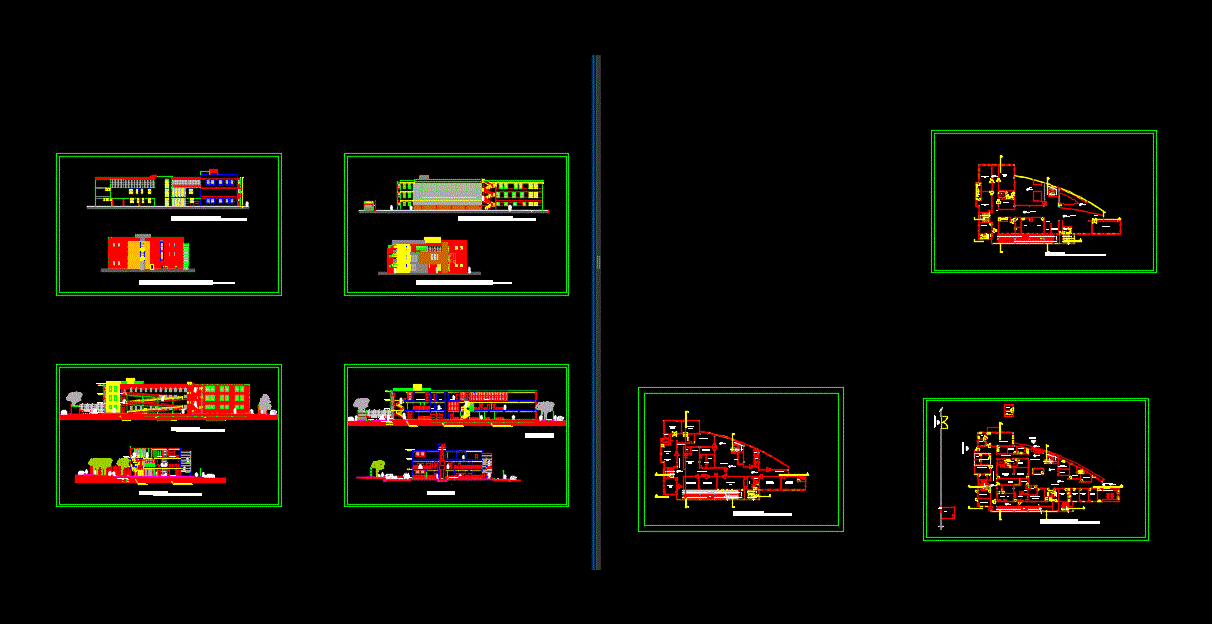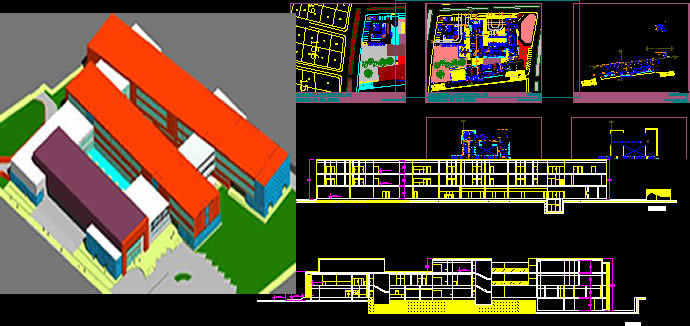Rural Hospital DWG Block for AutoCAD

ARCHITECTURE; STRUCTURES; ELECTRICAL INSTALLATIONS; HEALTH AND ISOMETRIC
Drawing labels, details, and other text information extracted from the CAD file (Translated from Spanish):
agricultural land, mineral salt, charcoal, foundation beam, runoff, granular material, overcimento, det. path, det. foundation beam, det. column anchor in shoe, compacted granular material, false floor, granular base, distribution floor first floor, foundation, lightweight first floor slab, elevated tank, technical specifications, tee, reduction, elbow with ventilation, symbol, drainage, resgistro bronze threaded, simple yee, ventilation pipe, rainwater network, rainwater log box, sump, description, sewer network, log box, drop tee, arrival tee, tap for irrigation, water point, female plug, water, meter, cold water network, universal union, valv. gate, legend, detail of gutters, type, alt., width., alf., – -, box vain, as -, pharmacy, hall circulation, family planning, dentistry, dental, ss.hh., area of child, triage children, medical office, statistics files, admission, pediatrics, office, topical, obstetric gynecology, Venetian tile, splices, beams, column, joints, stirrups, simple concrete, masonry unit will not be allowed …. …….. concrete brick vibrated in all the units of walls and partitions, free coverings, land …………………….. …………., reinforced concrete:, masonry, vibrated concrete brick, stopcock, see detail, symbology, electrical outlet, electrical installations light centers, metal, box, earth connection, built-in circuit in floor, circuit embedded in ceiling and wall, double switch, simple switch, simple outlet, light center outlet, distribution board, description, alt. snpt, main entrance, td, electrical installations receptacles, sj ‘, tg, interior lighting, outdoor lighting, outlet with grounding, simple outlet, outlet with grounding, general board, tg, kw, files, existing elevated tank, referential, height determined by the electrician, cant., reserve, low to earth well, ionizing chord arrester, bolt with anchoring, protection path, concrete cover, earth well detail, charcoal, coperweld copper rod, bolting connection , salt, copper terminal for, demand factor, description, roofed area, patio, environment, load table, total – first floor, total – first floor, rx dentistry, proy. lightweight slab, screen, file, cleaning room, stretcher, main elevation, cut a – a, cut b – b, contrazócalo in, polished cement, with mortar, tarred, and painted, wall, wall tarred
Raw text data extracted from CAD file:
| Language | Spanish |
| Drawing Type | Block |
| Category | Hospital & Health Centres |
| Additional Screenshots | |
| File Type | dwg |
| Materials | Concrete, Masonry, Plastic, Other |
| Measurement Units | Metric |
| Footprint Area | |
| Building Features | Deck / Patio |
| Tags | architecture, autocad, block, CLINIC, DWG, electrical, health, health center, Hospital, installations, isometric, medical center, rural, structures |








