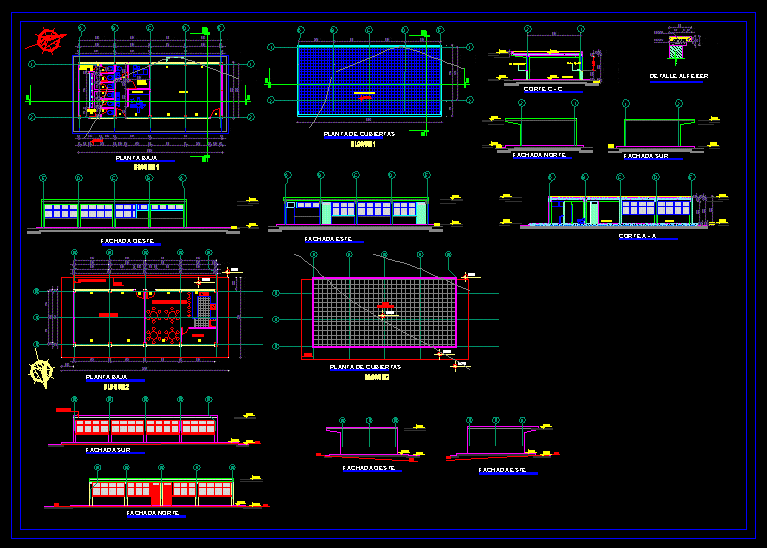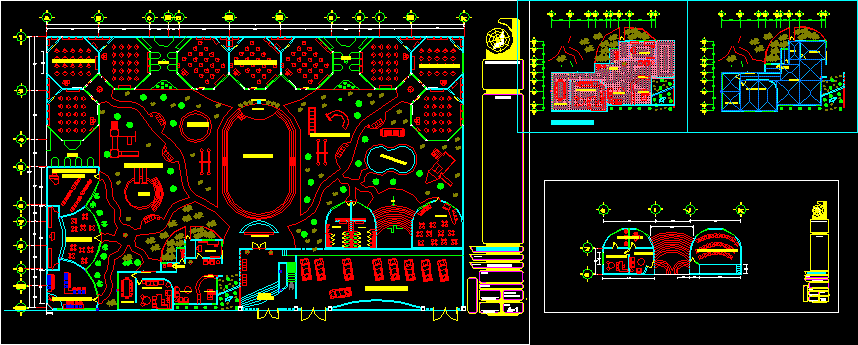Rural School DWG Block for AutoCAD

SCHOOL FOR RURAL AREAS
Drawing labels, details, and other text information extracted from the CAD file (Translated from Spanish):
with, can, hoop, pole, ban, benches, ace, caj, alt.p, p. light, pos.l., water well, lin, pue, top, call, tanq, c.r, t. elev, poz, metal structure classroom, a c e r a, home altar, sanitary, urinal, f. septic, upper slope, boundary wire, lower slope, public street, playground, project to develop, parking, vehicular circulation area, access gate, canchadeusomultiple, paved, toy library, slab projection, battery sshh, office, ground floor , floor covering, east facade, nnt, west facade, south facade, north facade, playroom, c – c court, see detail sill, alfeizer detail, inaccessible slab, doctor, general, women, men, extension area, cut to – a, classroom type, kitchen dining room, nnt, cellar, slab projection, sidewalk, half-round
Raw text data extracted from CAD file:
| Language | Spanish |
| Drawing Type | Block |
| Category | Schools |
| Additional Screenshots |
 |
| File Type | dwg |
| Materials | Other |
| Measurement Units | Metric |
| Footprint Area | |
| Building Features | Garden / Park, Parking |
| Tags | areas, autocad, block, College, DWG, library, rural, school, university |








