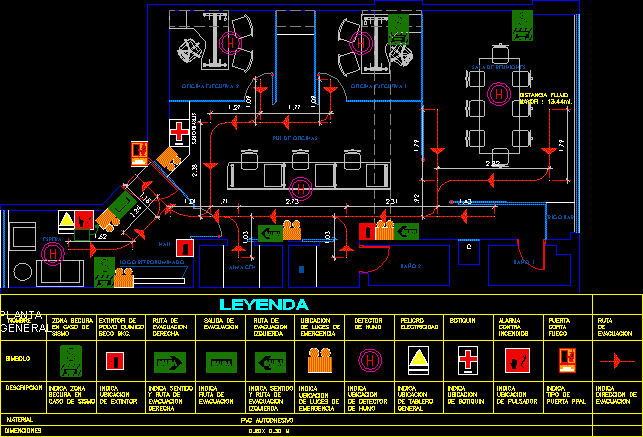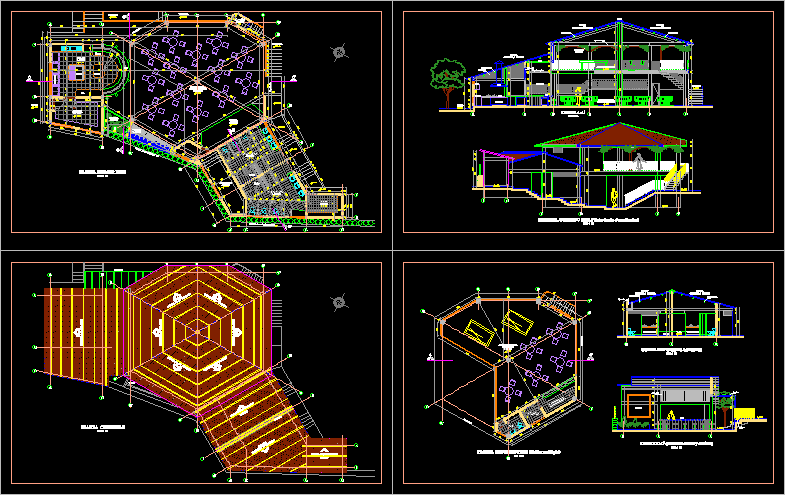Safety Plan Schematic For Administrative Office DWG Plan for AutoCAD

BASIC SCHEME OF ADMINISTRATIVE OFFICE SAFETY PLAN, APPLYING RULES OF CIVIL DEFENCE. LIMA – PERU
Drawing labels, details, and other text information extracted from the CAD file (Translated from Spanish):
earthquakes, in cases, safe area, exit, door, firewall, danger electricity, first aid, date, dept., location :, file, map :, scale, distr., prov., drawing, title of plane :, specialty :, project:, observations, owner:, type of adjudication, design: real estate group eirl, street, housing, multifamily, seventh floor, f.huby ::, real estate group, eirl, ccg, javier fernandez, miraflores, arq. elvis bernal lobato, professional responsible:, manual fire alarm, evacuation route, fire door, automatic closing, indeci, cgb, caci, meeting room, pul office, servers, warehouse, hall, wait, cl., frigo bar , logo backlit, general plant, earthquake, in case of, chemical powder, extinguisher, right, evacuation, route, exit, left, case of earthquake, safe in, indicates zone, extinguisher, location, indicates, and route of, indicates direction, emergency, of lights, pvc autodhesivo, description, material, dimensions, name, symbol, legend, of detector, of smoke, detector, of board, general, electricity, danger, of kit, of pulsador, fires , against, alarm, distance flow, door, type, fire, cut, direction, route
Raw text data extracted from CAD file:
| Language | Spanish |
| Drawing Type | Plan |
| Category | Office |
| Additional Screenshots |
 |
| File Type | dwg |
| Materials | Other |
| Measurement Units | Metric |
| Footprint Area | |
| Building Features | |
| Tags | administrative, autocad, banco, bank, basic, bureau, buro, bürogebäude, business center, centre d'affaires, centro de negócios, civil, DWG, escritório, immeuble de bureaux, la banque, office, office building, plan, prédio de escritórios, rules, safety, schematic, SCHEME |








