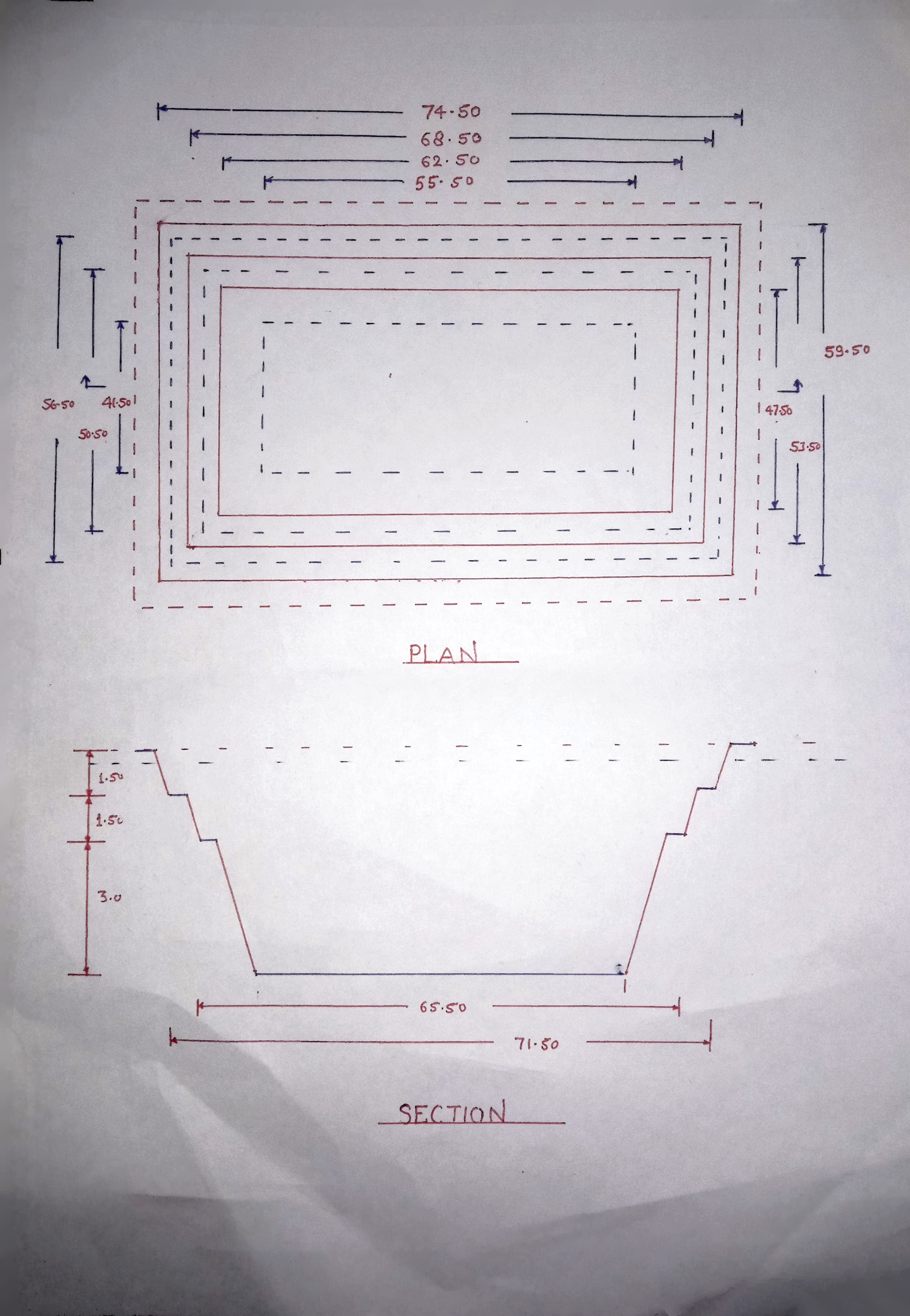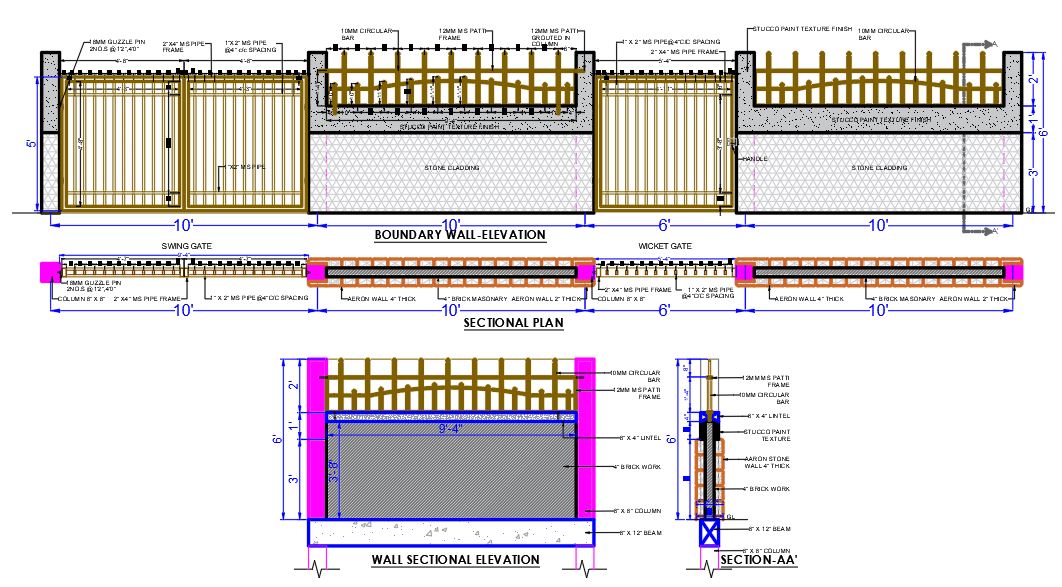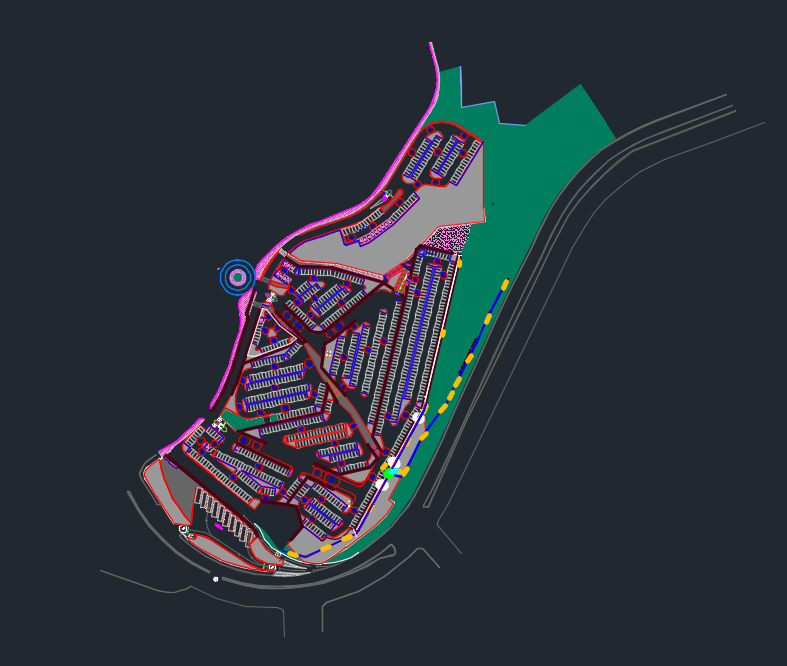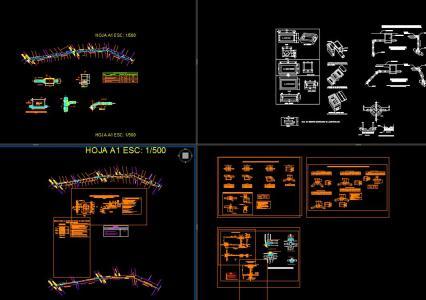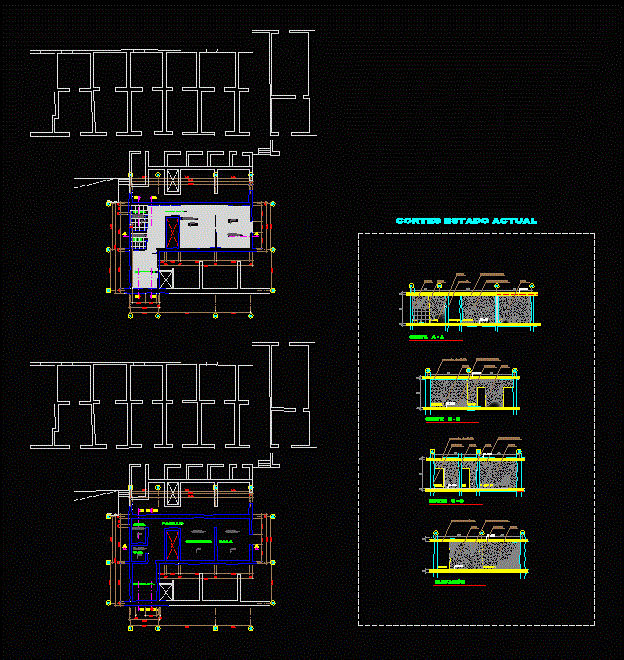Safety – Signs Showroom DWG Block for AutoCAD

SECURITY – SIGNS SHOWROOM
Drawing labels, details, and other text information extracted from the CAD file (Translated from Spanish):
adrian noboa r., design :, collaboration :, content :, lamina :, location :, owner :, legal representative :, scale :, date :, arqº adrian noboa, reviews, entry, reception, customer service, closet, room of meetings, product exhibition, sec, lav, display of kitchen utensils, display of kitchen accessories, extension remodeling of local line home srl, hall, gardener, bridge, dep., kitchenette, sh – h, reception and information, sh – m, wait, discap., lighting and ventilation: high window, stairs, exit, legend, directional, prohibited, safe area in case of earthquakes, smoking, first aid, aid, extinguisher, electric, board, danger, risk , safe, zone, emergency, light, sshh, detector, smoke, alarm against, fire, alarm, against, hygienic, services, security zone
Raw text data extracted from CAD file:
| Language | Spanish |
| Drawing Type | Block |
| Category | Misc |
| Additional Screenshots |
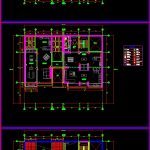 |
| File Type | dwg |
| Materials | Other |
| Measurement Units | Metric |
| Footprint Area | |
| Building Features | Garden / Park |
| Tags | autocad, block, DWG, panneaux de sécurité, safety, safety signs, schilder, security, showroom, Signage, signaling, signalisation, SIGNS, sinalização, sinalização de segurança, warnschilder |
