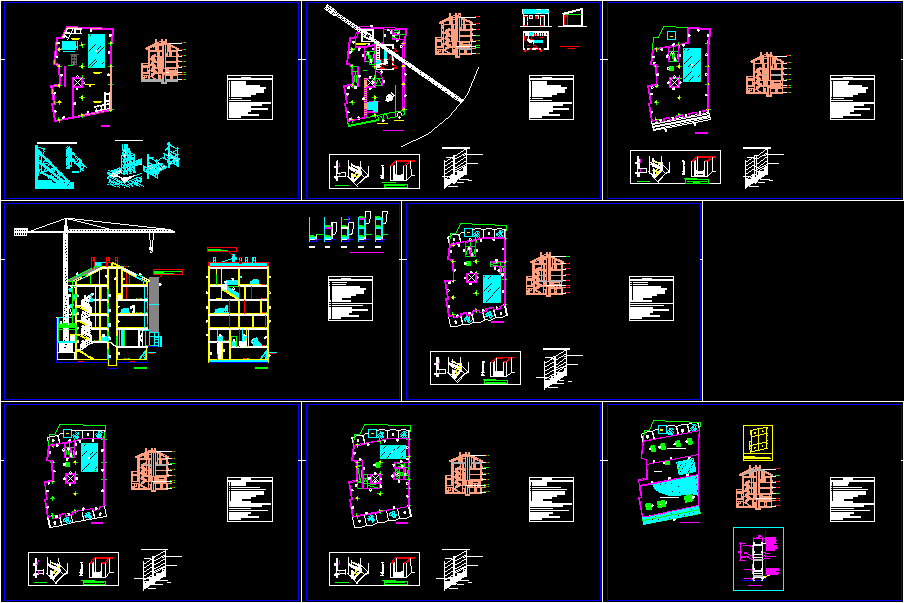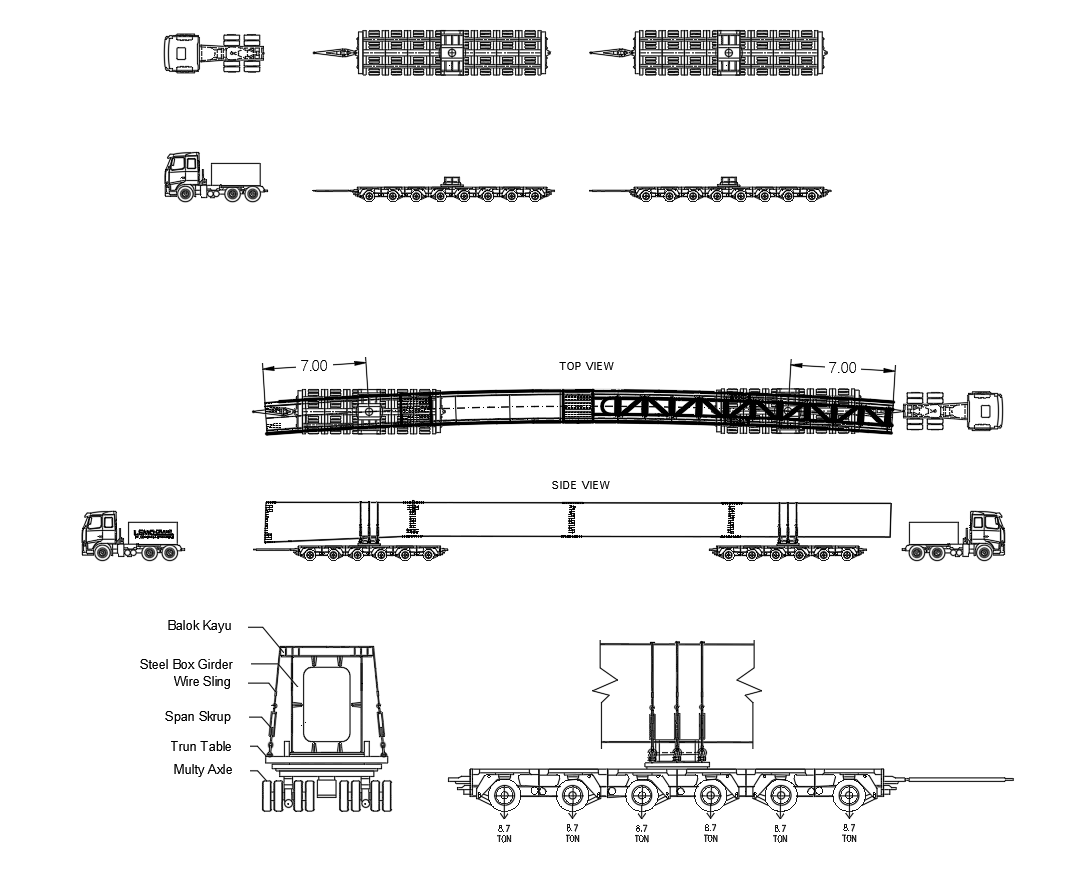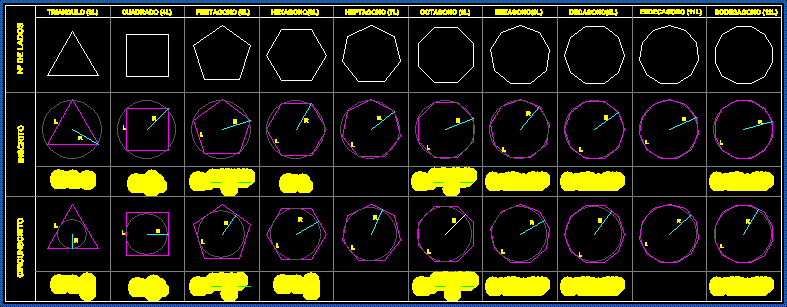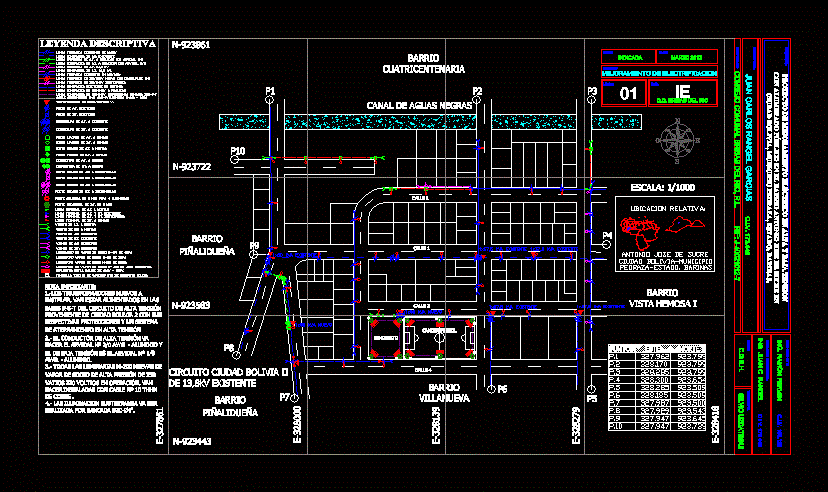Safety Study For Construction DWG Block for AutoCAD

Safety study for 10 apartments building construction
Drawing labels, details, and other text information extracted from the CAD file (Translated from Spanish):
cleanliness, Dressing rooms, box office, Note: there are inclined planes., The drawing of all the elements is in projection so, Those that are not can not be measured in true magnitude., Refer to the slope value address., Forj., stairs, access, Foundation, Forged second second, Third forged, Forged room, Forged fifth, Sixth forged, Forged seventh, Foundation, Quota, pedestrian access, Bagged cement, Collection of, Stockpiling, Temporary gap, Crane assembly, General picture, General picture, Collection area, Perch, Horizontal sergeant type railing, Inclined sergeant type railing, Horizontal net protection hollow, Protection marquee, Beacon tape, Tower crane, Building closings, Clothing, Access ladder er. wrought, Light signage work, Fencing protection zone machinery, Enclosure, Concrete wall, Hollow protection board, scaffolding, Staircase protection, elevator, Ladder box protections, Protection, General picture, General picture, Collection area, Perch, Horizontal sergeant type railing, Inclined sergeant type railing, Horizontal net protection hollow, Protection marquee, Beacon tape, Tower crane, Building closings, Clothing, Access ladder er. wrought, Light signage work, Fencing protection zone machinery, Enclosure, Concrete wall, Hollow protection board, scaffolding, General picture, General picture, Collection area, Perch, Horizontal sergeant type railing, Inclined sergeant type railing, Horizontal net protection hollow, Protection marquee, Beacon tape, Tower crane, Building closings, Clothing, Access ladder er. wrought, Light signage work, Fencing protection zone machinery, Enclosure, Concrete wall, Hollow protection board, scaffolding, Staircase protection, elevator, Ladder box protections, Protection, General picture, General picture, Collection area, Perch, Horizontal sergeant type railing, Inclined sergeant type railing, Horizontal net protection hollow, Protection marquee, Beacon tape, Tower crane, Building closings, Clothing, Access ladder er. wrought, Light signage work, Fencing protection zone machinery, Enclosure, Concrete wall, Hollow protection board, scaffolding, Threaded stud, Wooden plank railing, Sergeant type stand, Security rung, Locking ring, Metal wedge, Detail stair railing, Staircase, Staircase protection, elevator, Ladder box protections, Protection, Threaded stud, Wooden plank railing, Sergeant type stand, Security rung, Locking ring, Metal wedge, Detail stair railing, Staircase, Threaded stud, Wooden plank railing, Sergeant type stand, Security rung, Locking ring, Metal wedge, Detail stair railing, Staircase, General picture, General picture, Collection area, Perch, Horizontal sergeant type railing, Inclined sergeant type railing, Horizontal net protection hollow, Protection marquee, Beacon tape, Tower crane, Building closings, Clothing, Access ladder er. wrought, Light signage work, Fencing protection zone machinery, Enclosure, Concrete wall, Hollow protection board, scaffolding, Threaded stud, Wooden plank railing, Sergeant type stand, Security rung, Locking ring, Metal wedge, Detail stair railing, Staircase, Staircase protection, elevator, Ladder box protections, Protection, General picture, General picture, Collection area, Perch, Horizontal sergeant type railing, Inclined sergeant type railing, Horizontal net protection hollow, Protection marquee, Beacon tape, Tower crane, Building closings, Clothing, Access ladder er. wrought, Light signage work, Fencing protection zone machinery, Enclosure, Concrete wall, Hollow protection board, scaffolding, Threaded stud, Wooden plank railing, Sergeant type stand, Security rung, Locking ring, Metal wedge, Detail stair railing, Staircase, Staircase protection, elevator, Ladder box protections, Protection, General picture, General picture, Collection area, Perch, Horizontal sergeant type railing, Inclined sergeant type railing, Horizontal net protection hollow, Marqu
Raw text data extracted from CAD file:
| Language | Spanish |
| Drawing Type | Block |
| Category | Heavy Equipment & Construction Sites |
| Additional Screenshots |
 |
| File Type | dwg |
| Materials | Concrete, Wood |
| Measurement Units | |
| Footprint Area | |
| Building Features | Elevator, Car Parking Lot |
| Tags | apartments, autocad, block, building, capacete, casque, cerca, construction, d'une clôture, DWG, extincteur, extintor de incêndio, fence, feuerlöscher, fire extinguisher, helm, helmet, safety, study, zaun |







