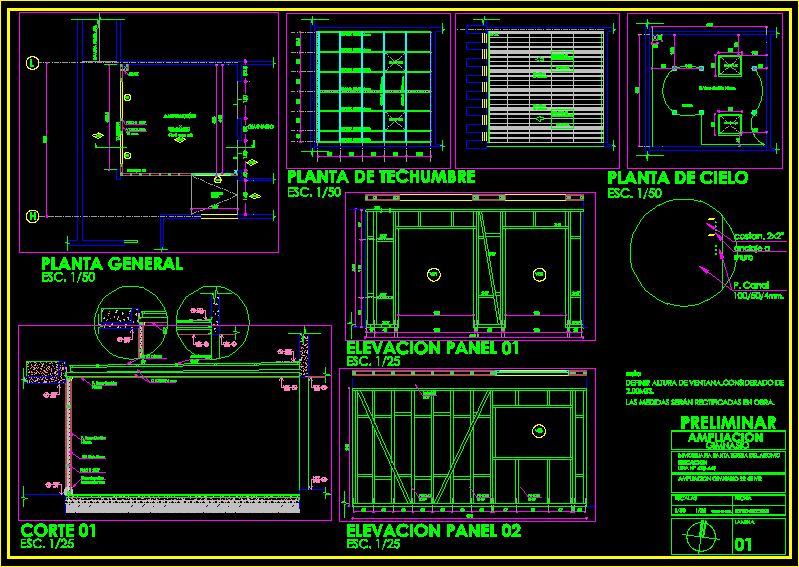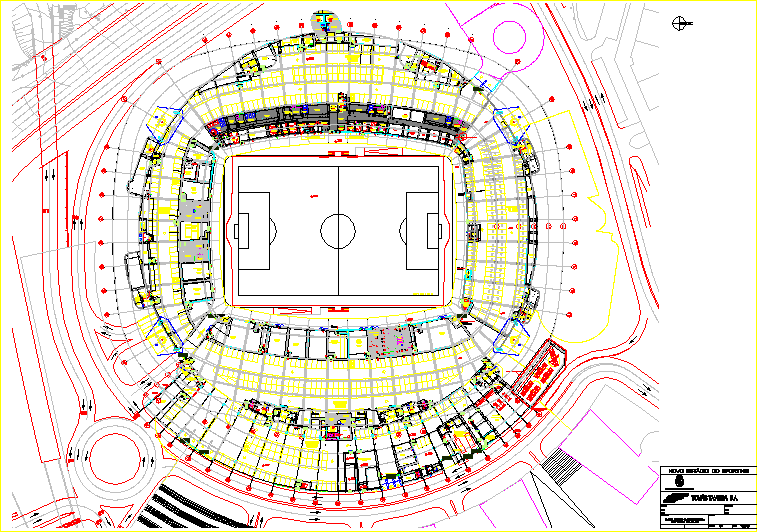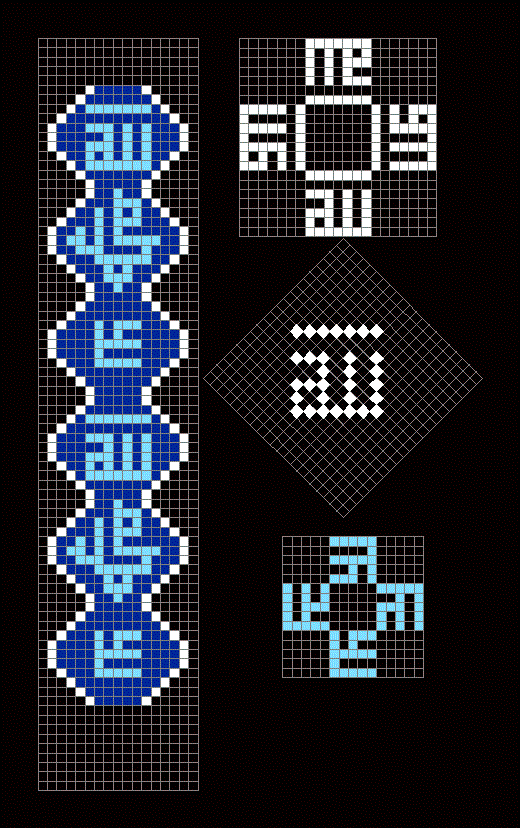Saint Joaquin; Beni DWG Block for AutoCAD
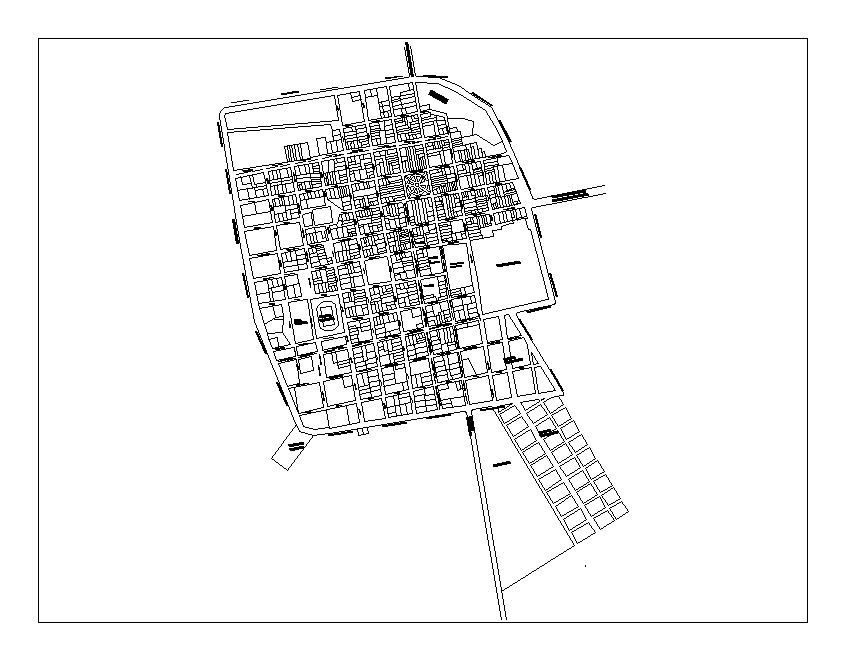
Ments plane to San Joaquin apple; subdividing plane and urbanization; consoldidados lots; location of growth area; location of the equipment.
Drawing labels, details, and other text information extracted from the CAD file (Translated from Spanish):
curichi, av. federico román, av. alfonso elorriaga, exit to the river machupo, road to san ramón, road to pto. siles, departure to the airport, municipal slaughterhouse, to v. circumvallation, area of growth, rural area, Olympic village, municipal stadium, military barracks, military housing, military housing, hospital, coliseum, transfer report :, drawing :, this transfer is based on san joaquin urbanizado.dwg ., files :, original drawing :, san joaquin urbanizado.dwg, the following files have been excluded from the transfer :, acad.fmp, the following files were not found :, notes for distribution :, the fontalt variable of autocad is defined as:, make sure that the fontalt variable has been defined in this file or another equivalent before opening any drawing. all text styles in which missing fonts are automatically defined in this typeface.
Raw text data extracted from CAD file:
| Language | Spanish |
| Drawing Type | Block |
| Category | Handbooks & Manuals |
| Additional Screenshots |
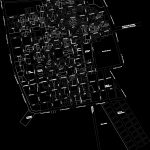 |
| File Type | dwg |
| Materials | Other |
| Measurement Units | Metric |
| Footprint Area | |
| Building Features | |
| Tags | apple, autocad, block, DWG, lots, plane, saint, san, urbanization |



