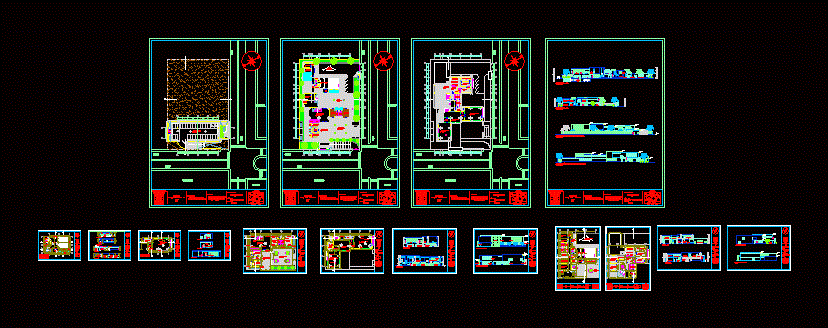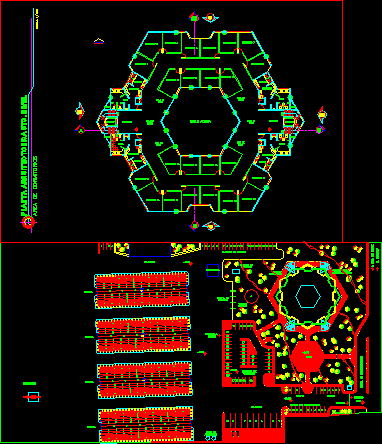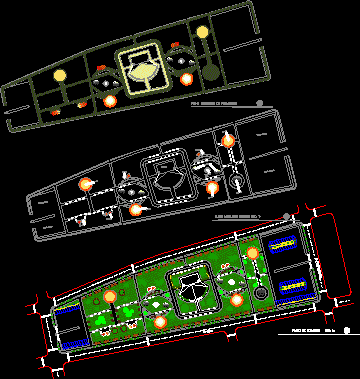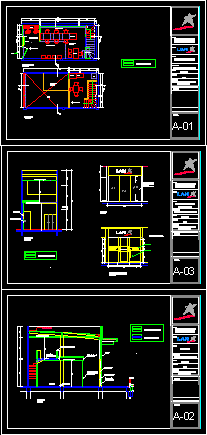Sala De ExposiciÓN DWG Block for AutoCAD

Sala de exposición de 2 pisos y sótano. En el sótano se encuentra el estacionamiento. En el primer piso cuenta con dos talleres; un souvenir; una cafetería; la recepción; el auditorio y la zona de servicios generales. En el segundo piso están las dos salas de exposición y la administración. Plantas; cortes y elevaciones.
Drawing labels, details, and other text information extracted from the CAD file (Translated from Spanish):
n.p.t., a r q u i t e c t u r a, ss.hh. m, ss.hh. h, n.p.t. -, parking, paved floor, wardrobe, reports, ticket office, storage room, pantry, security booth, control booth, polished granite floor, interior hall, rehearsal room, polished concrete floor, immediate storage, auditorium, stage, sound room , c. cleaning, ss.hh. and women’s dressing room, ss.hh. and men’s dressing room, general store, machine room, c. registration, emergency exit, store scenario, unloading platform, maneuvering yard, ss.hh. women, ss.hh. men, dressing room h., dressing room m., foyer, catwalk, sculpture workshop, model shop, dressing room men, unloading platform, conservation department, square, floor pavers, service, fuel, housing, location plan, university national pedro ruiz gallo, school of architecture, arq. There are chirinos c., chair :, arq. helmut mechán wong, architectural design, av. miguel grau, via avoidance, others, ground of, third, project:, diego paz, student :, sheet :, rest area, exp. two-dimensional, exp. three-dimensional, ss.hh. management, two-dimensional exposure, monitoring room, scale :, cut a – a ‘, cut b – b’, right lateral elevation, left lateral elevation, cuts – elevations, basement, women ‘s dressing room, archive, management and planning office, promotion and marketing office, logistics office, production office, community extension office, parquet floor, waiting room, secretary, multiple office, photocopier, meeting room, management, c. of monitoring, c. production and assembly, attention area, box – preparation area, souvenir, cafeteria, hall, main square, hall outside, light system, emergency door double sheet of wood, door of dressing room wooden men, courts – auditorium, cut c – c ‘, cut d – d’, door to wooden stage, door to auditorium double sheet of wood, box of openings, type, width, height, beam projection, cuts – exp. tridimens., three-dimensional exposure, skylight tempered glass, block a, block a ‘, cafeteria, cuts – block a, elevations – block a, front elevation, rear elevation, shelf for sales, cash register, structural aluminum tube, emergency staircase , block b, block b ‘, emergency staircase to administration, waiting room, multiple office, cuts – block b, elevations – block b
Raw text data extracted from CAD file:
| Language | Spanish |
| Drawing Type | Block |
| Category | Cultural Centers & Museums |
| Additional Screenshots | |
| File Type | dwg |
| Materials | Aluminum, Concrete, Glass, Wood, Other |
| Measurement Units | Metric |
| Footprint Area | |
| Building Features | Garden / Park, Deck / Patio, Parking |
| Tags | autocad, block, cafeteria, CONVENTION CENTER, cultural center, de, DWG, el, en, museum, pisos, se |








