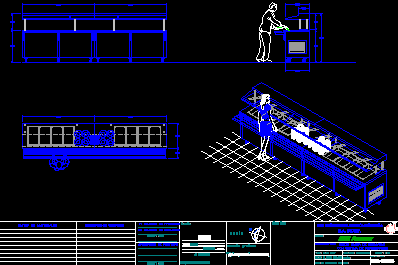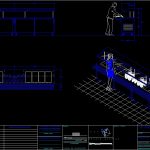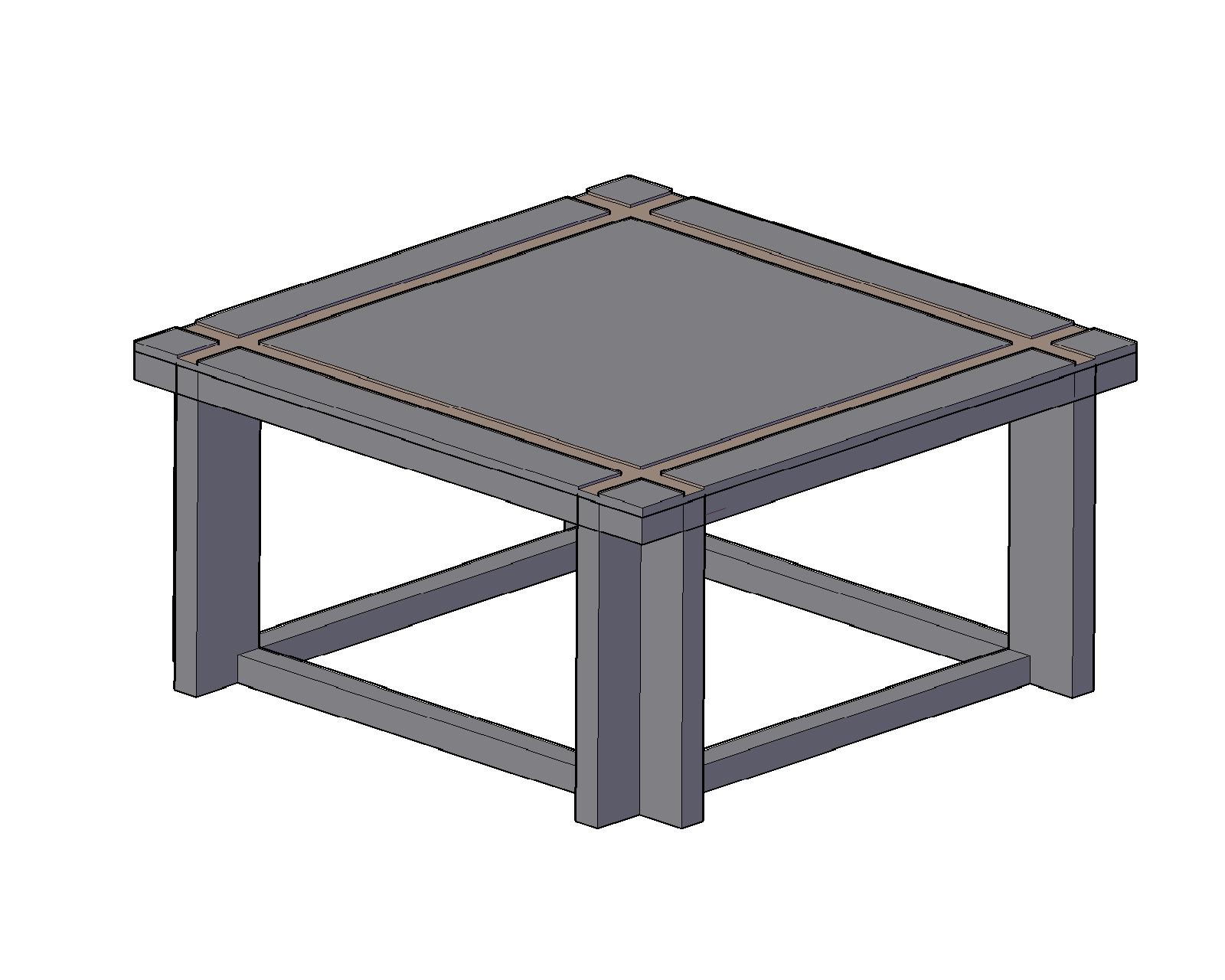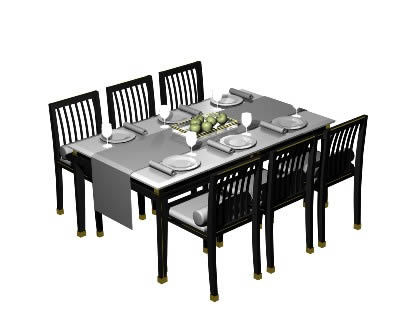Salad Bar From Industrial Dining Room DWG Block for AutoCAD

Salads bar made in steel and covered in polyethylene of high density
Drawing labels, details, and other text information extracted from the CAD file (Translated from Spanish):
furniture and equipment, operation of equipment, type of voltage, type of gas, plan of:, revisions:, vo.bo., model :, l. p., area:, drawing:, kitchen, seller:, scale:, date:, flat no., description, isometric, plant, front, side, location of reinforcements, jtr, work table with lambrin, location sketch, material data, general observations, name and signature, project approval, av university, center, hydromechanic engineering idh, client :, drawing: ing. orlando garcia gomez, project: ing. orlando garcia gomez, name of plane :, e s c a l a g a f i c a, university, n o r t e, key map, review :, s.a. de c.v., bbva bancomer, dimension: centimeters, aprobo :, clave y no. of plane:, making salad bar, salad bar design, with refrigeration system
Raw text data extracted from CAD file:
| Language | Spanish |
| Drawing Type | Block |
| Category | Furniture & Appliances |
| Additional Screenshots |
 |
| File Type | dwg |
| Materials | Steel, Other |
| Measurement Units | Metric |
| Footprint Area | |
| Building Features | |
| Tags | autocad, BAR, block, bureau, chair, chaise, covered, density, desk, dining, DWG, furniture, high, industrial, meubles, möbel, móveis, polyethylene, room, steel, table |








