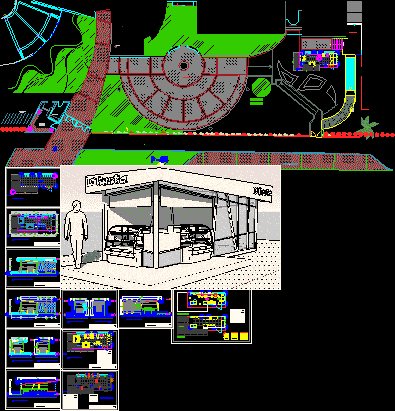Sales Module For University Upc 3D DWG Model for AutoCAD

Sales module for University UPC – The carpet has 1file in CAD, one file in Sketchup and one in 3Ds
Drawing labels, details, and other text information extracted from the CAD file (Translated from Spanish):
regatones reg., steel pipe, lower level, regatones reg., dimensions, windows, cutting, furniture, projections, texts, vegetation, axes, solid, npt, stand, waiting area, area:, bikes, cobble, npt, option location, storage reception, box, served, existing worktable, mise place, distribution plan, floor plan, floor: wood deck, floor: gray porcelain, item, qty, equipment category, trash can, wash basin, Refill of two hoppers, refrigerated display case, work table, furniture shelf, sandwich toaster, cold vertical door, cold vertical doors, coffee machine, npt, floor: wood deck for outdoor, reception, npt, floor: wood deck for outdoor, sales module, exterior lateral elevation, esc, interior elevation, esc, interior elevation, esc, interior lateral elevation, esc, arq danissa valdivia mayor cap, professional:, distribution plan, flat, scale, sheet:, date, upc sales module, draft, cad, j.a.g.c., review:, Location, prolongation spring montericor, owner, Peruvian University of Applied Sciences, July, distribution plan, esc, npt, floor: wood deck for outdoor, deck, npt, ceramic floor, sales module, garden, floor plan, esc, npt, floor: wood deck for outdoor, deck, garden, npt, ceramic floor, sales module, item, qty, equipment category, beginning of the floor, interior lateral elevation, esc, exterior lateral elevation, esc, arq danissa valdivia mayor cap, professional:, exterior lateral elevation, flat, scale, sheet:, date, upc sales module, draft, cad, j.a.g.c., review:, Location, prolongation spring montericor, owner, Peruvian University of Applied Sciences, July, arq danissa valdivia mayor cap, professional:, interior lateral elevation, flat, scale, sheet:, date, upc sales module, draft, cad, j.a.g.c., review:, Location, prolongation spring montericor, owner, Peruvian University of Applied Sciences, July, arq danissa valdivia mayor cap, professional:, interior lateral elevation, flat, scale, sheet:, date, upc sales module, draft, cad, j.a.g.c., review:, Location, prolongation spring montericor, owner, Peruvian University of Applied Sciences, July, arq danissa valdivia mayor cap, professional:, interior elevation, flat, scale, sheet:, date, upc sales module, draft, cad, j.a.g.c., review:, Location, prolongation spring montericor, owner, Peruvian University of Applied Sciences, July, arq danissa valdivia mayor cap, professional:, interior elevation, flat, scale, sheet:, date, upc sales module, draft, cad, j.a.g.c., review:, Location, prolongation spring montericor, owner, Peruvian University of Applied Sciences, July, interior elevation, esc, interior elevation, esc, arq danissa valdivia mayor cap, professional:, interior elevation, flat, scale, sheet:, date, upc sales module, draft, cad, j.a.g.c., review:, Location, prolongation spring montericor, owner, Peruvian University of Applied Sciences, July, arq danissa valdivia mayor cap, professional:, equipment plane, flat, scale, sheet:, date, upc sales module, draft, cad, j.a.g.c., review:, Location, prolongation spring montericor, pr
Raw text data extracted from CAD file:
| Language | Spanish |
| Drawing Type | Model |
| Category | Misc Plans & Projects |
| Additional Screenshots |
 |
| File Type | dwg |
| Materials | Steel, Wood |
| Measurement Units | |
| Footprint Area | |
| Building Features | Deck / Patio, Garden / Park |
| Tags | assorted, autocad, cad, carpet, ds, DWG, file, model, module, sales, SketchUp, university |








