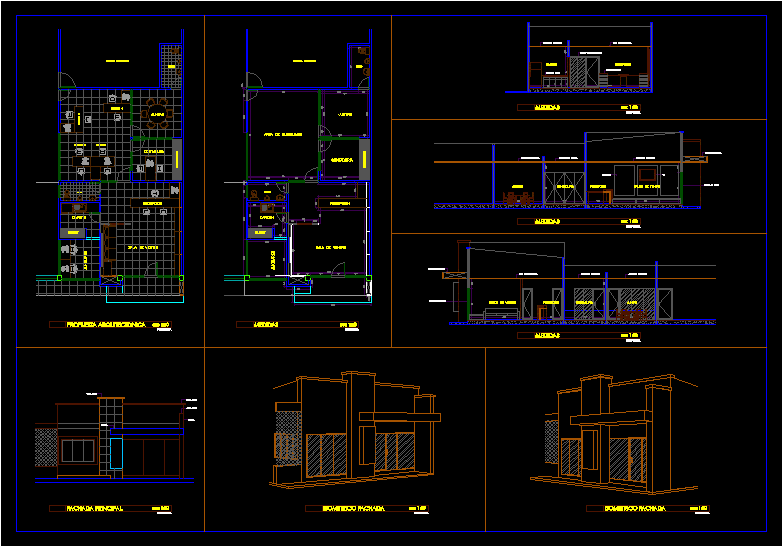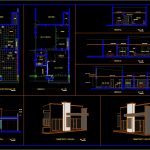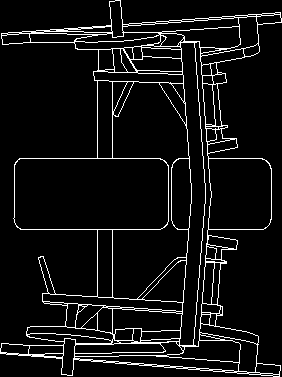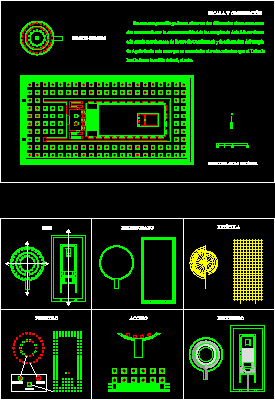Sales Salon DWG Block for AutoCAD

Salon for sale Sales of architectural, reception, showroom, area of ??design engineering area, boardroom
Drawing labels, details, and other text information extracted from the CAD file (Translated from Spanish):
together, bath, reception, sales room, auxiliaries, cafetin, bath, cabinets, closet, Market Stall, accountancy, Market Stall, cubicle area, together, bath, reception, sales room, auxiliaries, cafetin, cabinets, closet, accountancy, cafetin, reception, accountancy, together, reception, sales room, accountancy, together, reception, sales room, drywall, short drops, architectural proposal, proposal, esc, measurements, proposal, esc, main facade, proposal, esc, isometric facade, proposal, esc, isometric facade, proposal, esc, drywall, meson in steel, reception furniture, window door in vrinrio, satin ceiling in drywall, advertising, volume in drywall, glass window, volume in drywall, window glass, satin ceiling in drywall, measurements, proposal, esc, measurements, proposal, esc, measurements, proposal, esc, Existing winery, bath, Existing winery
Raw text data extracted from CAD file:
| Language | Spanish |
| Drawing Type | Block |
| Category | Misc Plans & Projects |
| Additional Screenshots |
 |
| File Type | dwg |
| Materials | Glass, Steel |
| Measurement Units | |
| Footprint Area | |
| Building Features | |
| Tags | architectural, area, assorted, autocad, block, Design, DWG, engineering, RECEPTION, sale, sales, salon, showroom |








