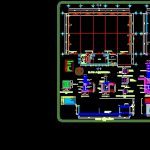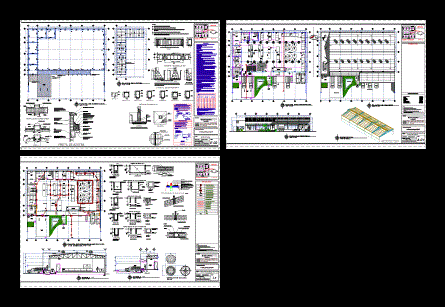Salon Event DWG Block for AutoCAD

official plane multipurpose room structure made of metal sample; architectural facades foundation plants; structures etc.
Drawing labels, details, and other text information extracted from the CAD file (Translated from Spanish):
contratrabe of, concrete, counter contraction detail, column of, column detail, shoe detail, caliper, template, contratrabe, column, npt, die, caliper, trabe detail, trabe, exit, emergency, exit, stair , implanorm, emergency lights, first aid kit, first aid kit, high voltage, danger, exit, no smoking, danger high voltage, smoke detector, alarm detector, no smoking, safe zone in case of earthquakes, extinguisher, extinguisher pqs, safe area in the event of an earthquake, general protection box, air-driven fan, emergency exit, emergency light, emergency light and signaling, signaling light, co-detection central unit, alarm button, thermovelocimetric detector, legend of cpi, cco, co , is, detector co., siren, cgp, se, legend evacuation route, occupation assigned to the exit, length of evacuation route, origin of evacuation, alternative route, route of evacuation, meter, floor, box of, llp in, Connection
Raw text data extracted from CAD file:
| Language | Spanish |
| Drawing Type | Block |
| Category | Cultural Centers & Museums |
| Additional Screenshots |
 |
| File Type | dwg |
| Materials | Concrete, Other |
| Measurement Units | Metric |
| Footprint Area | |
| Building Features | Deck / Patio |
| Tags | architectural, autocad, block, CONVENTION CENTER, cultural center, DWG, event, events, facades, FOUNDATION, metal, multipurpose, museum, official, plane, room, salon, sample, structure |








