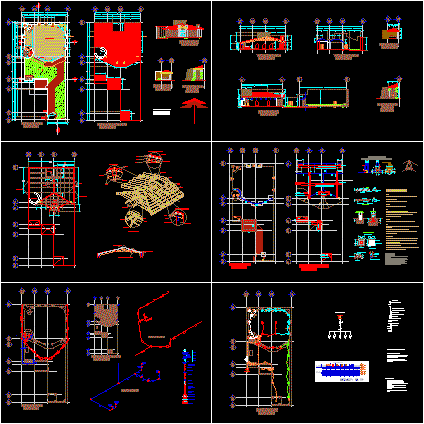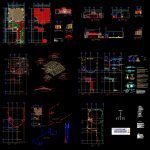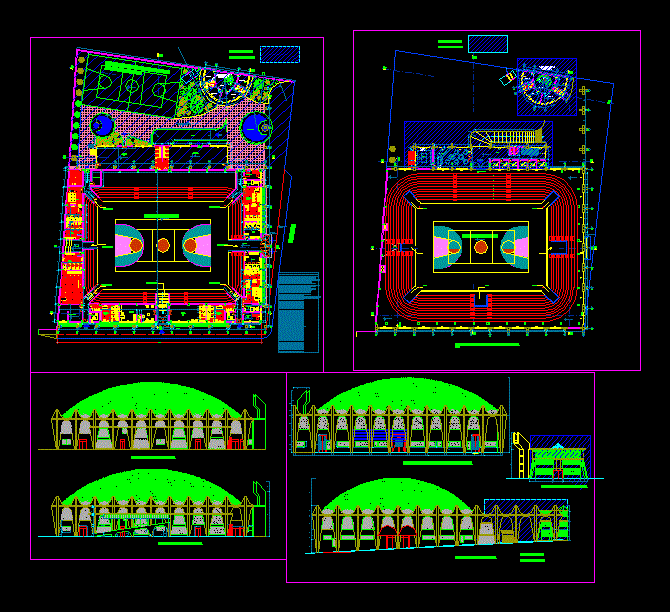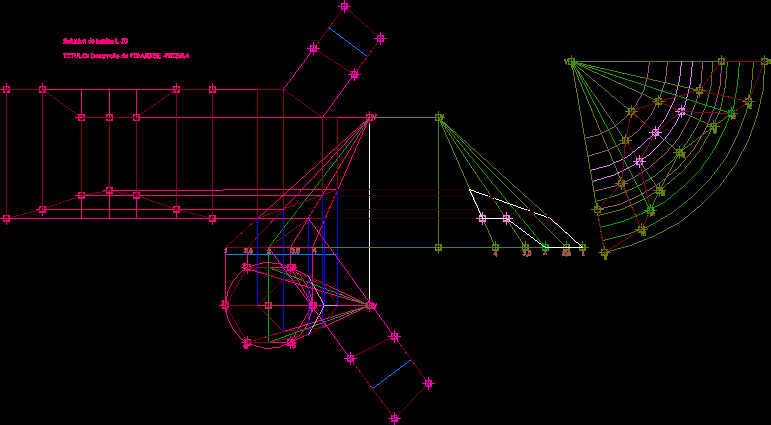Saloon- Garden Of Festivities DWG Block for AutoCAD

Planes of festivities room or social events
Drawing labels, details, and other text information extracted from the CAD file (Translated from Spanish):
boundary, internal, boundary, nose, key of, nose, key of, nose, key of, sink, sink, bap, bap, pvc tube, sewer pipe, pvc tube, minimal earring, cespol, cespol, sink, bap, pvc tube, sewer toberia, of ashes, Bell, of fumes, throat, home, Deposit, throat, Bell, of fumes, grills, cellar, esc:, trnasversal cut, esc:, esc:, structural details, Counter, concrete foundation cyclopean, reinforced concrete, var., reinforced concrete, cm., var., cm., Rods for die, its T. cm., both senses, var. every cm., reinforced concrete, Shoe side cut, its T. cm., Rods for die, its T. cm., Rods for die, var. every cm., both senses, reinforced concrete, reinforced concrete, shoe type detail, in footings, distribution of steel, Shoe plant, cm., var., cm., Canes, var., reinforced concrete, lock, foundation of masonry, Canes, boundary swing, internal swing, boundary swing, Canes, var. runs cm. both sides, var. on swing cm. both sides, var. runs cm. both sides, var. on swing cm. both sides, Canes, var. on swing cm. both sides, var. runs cm. both sides, Canes, var. on swing cm. both sides, var. runs cm. both sides, Canes, var. on swing cm. both sides, var. runs cm. both sides, var. on swing cm. both sides, Canes, var. on swing cm. both sides, var. runs cm. both sides, Canes, var. runs cm. both sides, var. on swing cm. both sides, var. on swing cm. both sides, var. runs cm. both sides, Canes, var. on swing cm. both sides, var. runs cm. both sides, concrete slab, support floor, mooring beam anchor, beams ridge, suspenders, straps, alfardas, union plate, union screws, Steel plate, suspenders, ridge detail, detail aunion, union detail, beams ridge, straps, alfardas, detail fallen waters, union detail, ridge detail, detail aunion, alfardas, straps, support floor, alfardas, straps, adobe wall, mooring beam anchor, straps, alfardas, support floor, mooring beam anchor, alfardas, straps, tight, beams ridge, esc:, esc:, esc:, facade grills, to the garden, access facade, esc:, esc:, longitudinal cut, trnasversal cut, esc:, main facade, project: banquet hall total area: construction area: green area: walker area:, esc:, access facade, to the garden, facade grills, esc:, access, principal, aisle, with the garden, to integrate the dining room, digging, aisle, cellar, grills, folding window, diners area, niches, chimney, bar, disabled, ramp for, source, var., var. return separation, reinforced concrete, esc:, esc:, low line, minimal earring, tube of mm. inst saint., pvc mm. diameter., had of mm. inst saint., pvc output, elbow pvc mm, gate globe valve, receives cold aguia, low hot water, low cold aguia, Hot water, aguia fria, Heater, nose wrench, float, receives hot water, tee cu up, tee cu, elbow cu, double tee cu, low tee, vertical water passage, tee pvc mm low water, yee pvc mm, tee pvc mm receives water, PVC mm, tee pvc mm receives water, elbow of mm., PVC mm low water, reduction mm., day
Raw text data extracted from CAD file:
| Language | Spanish |
| Drawing Type | Block |
| Category | Misc Plans & Projects |
| Additional Screenshots |
 |
| File Type | dwg |
| Materials | Concrete, Masonry, Steel |
| Measurement Units | |
| Footprint Area | |
| Building Features | Garden / Park |
| Tags | assorted, autocad, block, DWG, events, garden, PLANES, room, saloon, social |







