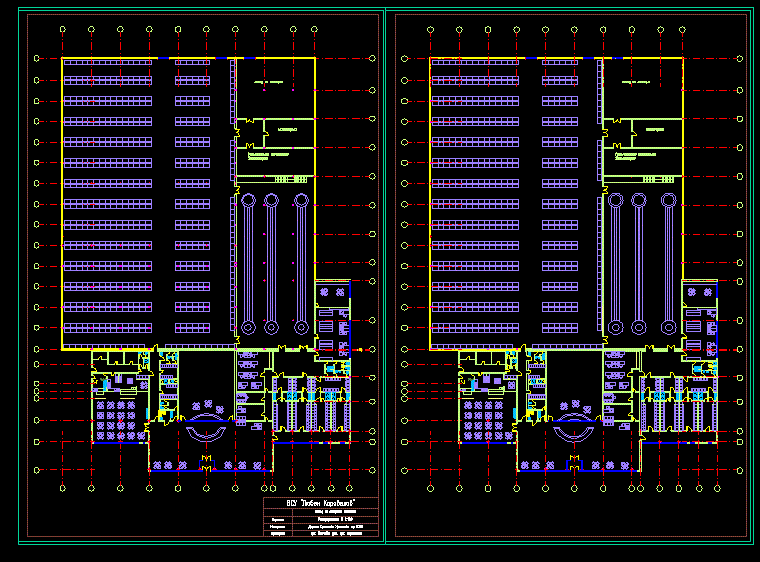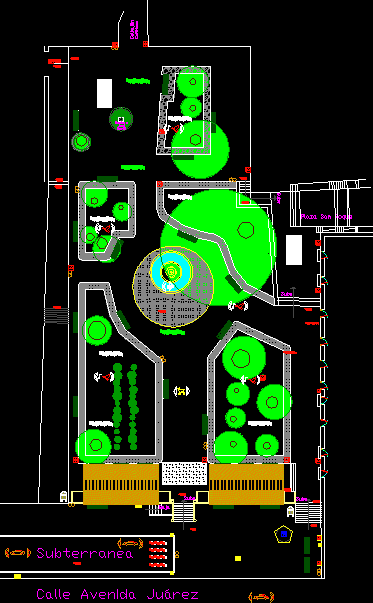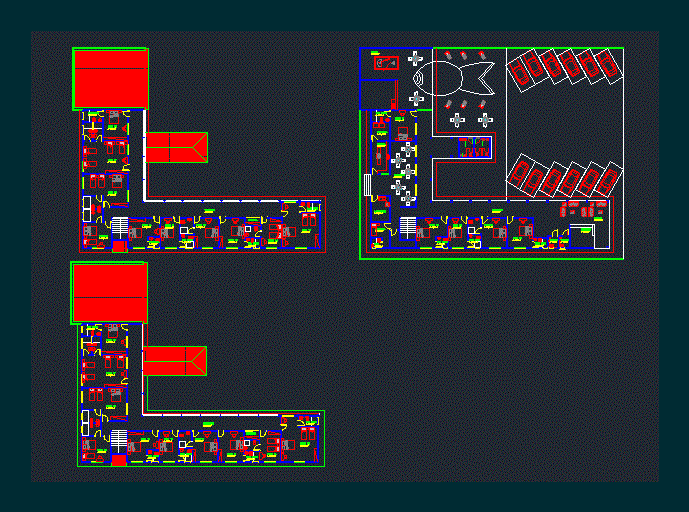Saloon And Offices For Rent DWG Block for AutoCAD
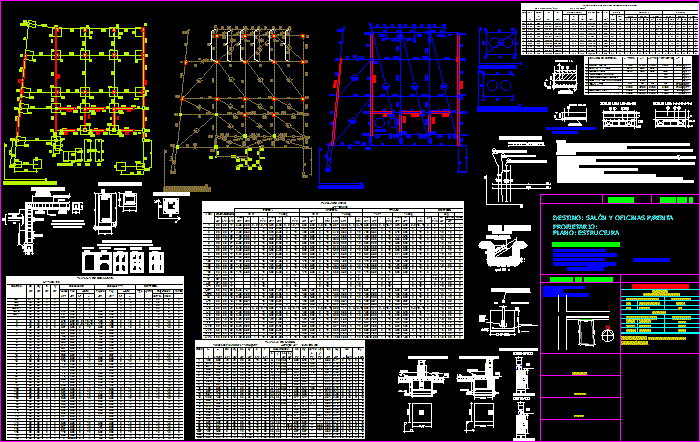
General plane and structure plane
Drawing labels, details, and other text information extracted from the CAD file (Translated from Spanish):
crown structure t.r., folded bars in support area of slabs, one, ntn, ax, ay, detail of columns, fey, fex, as. inf., critical zone :, major, cx or cy, see sections of beam or column, detail of anchors, as. sup., inf. faith, sup. faith, detail lt, tr structure, foundation structure, general detail of abutments, optional, background, lateral, front, fot, project, minimum allowed, residential – commercial, maximums zone, fos, observations:, withdrawals, land use :, occupation factor, urban indicators, location sketch, folder :, owner, project, calculation, surface balance :, owner :, plane: structure, location :, department : santa lucía, mezzanine structure, given staircase, given stairs, general detail of beams, roof structure, centered, eccentric, proy. tr, note, structure of, crown tr, salon to rent, lm, deposit, bathroom, garage, dividing axis, offices, reception, office, home :, street branch, street colon, plane: general, department :, rear facade, main façade, b – b cut, stair detail, stair development, roof plan, precarious construction, to demolish, vehicular parking, step of cementitious plate on metal structure, cut a – a
Raw text data extracted from CAD file:
| Language | Spanish |
| Drawing Type | Block |
| Category | Office |
| Additional Screenshots |
 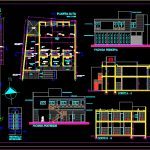 |
| File Type | dwg |
| Materials | Other |
| Measurement Units | Metric |
| Footprint Area | |
| Building Features | Garden / Park, Deck / Patio, Garage, Parking |
| Tags | autocad, banco, bank, block, bureau, buro, bürogebäude, business center, centre d'affaires, centro de negócios, DWG, escritório, general, immeuble de bureaux, la banque, office, office building, offices, plane, prédio de escritórios, rent, saloon, structure |


