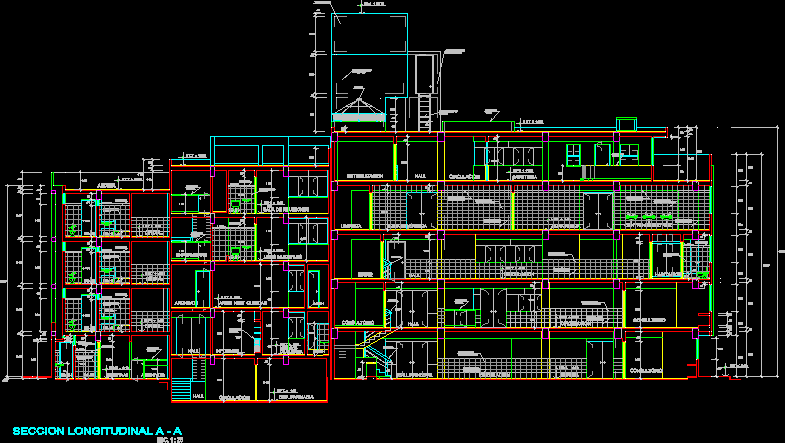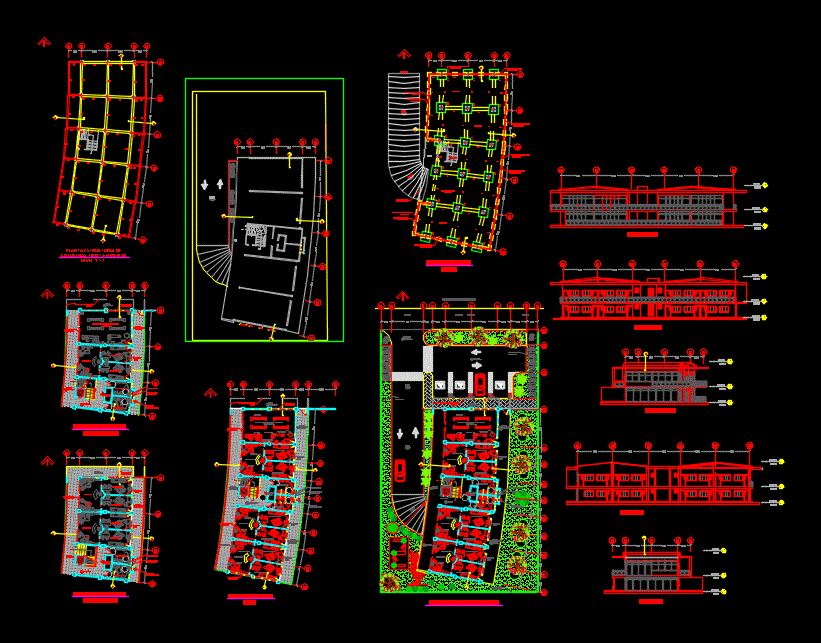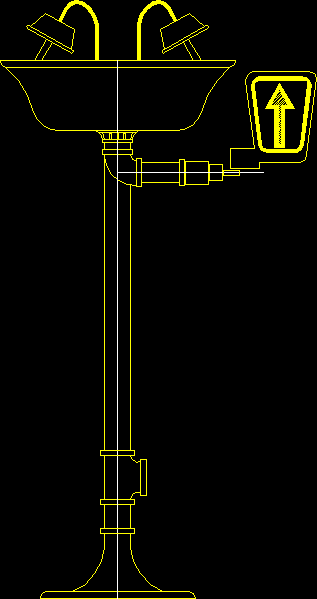Salud Center – Plants DWG Block for AutoCAD
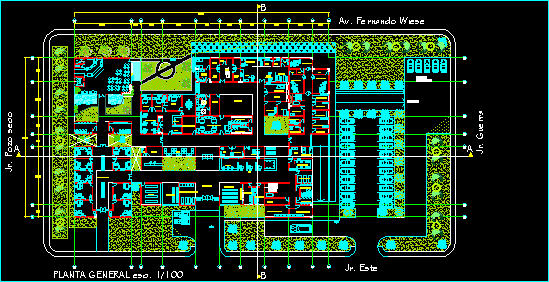
Salud Center – Plants
Drawing labels, details, and other text information extracted from the CAD file (Translated from Spanish):
pv, reports, ss.hh, nurses station, vinyl floor, clean, washbasins, infants, schoolchildren, ss.hh girls and boys, sh, ceramic floor, store, infants, hospitalization, intensive care unit, deposit, duct, recovery, isolated, sh women, s.h. men, bed section, observation of nurses, intensive care, intermediate care, meeting room uci, changing doctors, cleaning, topical, living room, head, dirty, clean clothes, nurses station, av. fernando wiesse, jr. guevara, jr. dry well, jr. this, morgue, wake, nutritionist, kitchen, kitchens, kettles, ovens, irons, service, delivery of cars, distribution, waiting for cars, pantry, dishwashing, washing pots, dump, prep. of meats, prep. of vegetables, refrigerator, pantry of liquids, pantry of the day, pastry, storage, dining room, dietitian – preparation of the letter, cold chamber, technical file, cutting – placement, microscopy, necropsy, folded, delivered, boiler, oxygen, ironing, clothing classification, laundry section, clean clothes, dirty clothes, sewing, material – sterilized clothes, washing, dry cleaning, sshh male technical personnel, male personal technical dressing room, sshh female technical staff, female technical personal dressing room, dressing rooms, room of machines, plant, biblio cad, retirement, path, lp, track, av. fernando wiese, jr. war, jr. F. ricabarren, jr. perez de tudela, jr. m. carcamo, court av. F. wiese, court jr. dry well, cut jr. this, court jr. war, front of minimum normative lot, minimum normative lot, basement built area, second floor constructed area, first floor constructed area, number of floors, free area, total built area, land area, not applicable, housing, according to ordinance , permissible and compatible uses, net density, parking, maximum height, maximum building coefficient, minimum withdrawal, commercial uses allowed, low, density type, total, hospital, normative table, parameters, location plan, project, rne, project: , plane :, location and location, indicated, scale :, date :, plate :, location scheme, zoning :, treatment :, iii, location :, av.gerardo wiesse, jr.este, jr.pozo seco y jr. guevara, district: san juan de lurigancho, province: lima, department: dark room, being of, personal, file plates, x-ray, observation, station, nurses, plasters, medical topic, dirty, clean, sh, room of operations, decontamination, file, room being, washing, waiting, sample taking, general laboratory, deposit – cleaning, changing nurses, doctor changing, sterilized washing, x-ray – plate interpretation, anastesiologia, sterilized material, dressing, command, triage, nebulization, trauma shok , phone booths, waiting room, cash desk, reports, ss.hh men, ss.hh women, emergency, outpatient, pharmacy, office pull, pharmacy wait, wheelchairs and stretchers, sh men, sh women, box , maintenance workshop, downloads, equipment store, auxiliary, entrance hall, deposit, be, drug store, address, secretary, wait, elevation principal – jr. east, lateral elevation – jr. war
Raw text data extracted from CAD file:
| Language | Spanish |
| Drawing Type | Block |
| Category | Hospital & Health Centres |
| Additional Screenshots |
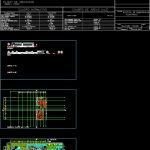 |
| File Type | dwg |
| Materials | Other |
| Measurement Units | Metric |
| Footprint Area | |
| Building Features | Garden / Park, Parking |
| Tags | autocad, block, center, CLINIC, DWG, health, health center, Hospital, medical center, plants |



