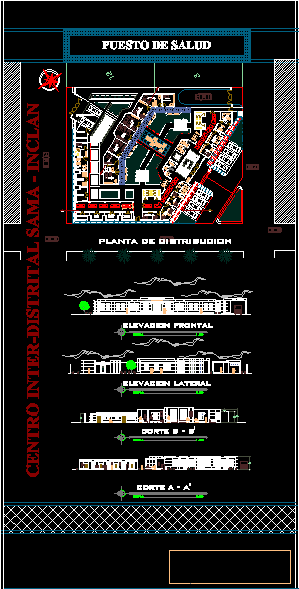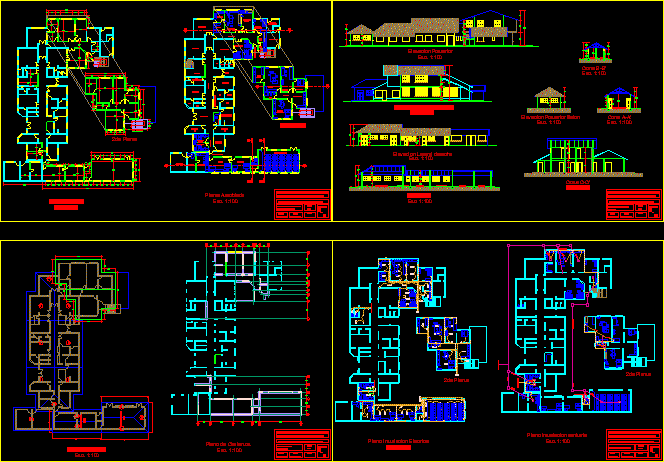Salud Center – Project DWG Full Project for AutoCAD

Salud Center – Project – Plants – Sections – Elevations
Drawing labels, details, and other text information extracted from the CAD file (Translated from Spanish):
report, box, secretary, file, administration, headquarters, logistics and accounting, ss. H H. males, ss. H H. ladies, wait, pharmacy, laboratory, triage, topic, social worker, warehouse, cleaning room, guardian, sum, locker room, rest room, emergency deliveries, first aid, obstetrics, general medicine, nursing, distribution plants, scale: , date:, student:, plan:, design workshop iv, panel :, unjbg, project:, faculty of architecture, urban planning and arts, national university jorge basadre grohmann, center inter – district sama – inclan, p lanta de distribucion cortes – elevations, miguel angel gutiérrez cáceres, arq. Alberto Barbacha p. arq gustavo calf, cut a – a ‘, scale, reports, laboratory, lobby, rest room, pharmacy, maintenance, cleaning room, hall, attention and samples, x-rays, development, housing, cafeteria, laundry room, home, ss .hh, room, kitchenet, dining room, private and service parking, health post, health post, emergency, front elevation, b – b ‘cut, a – a’ cut, distribution floor, lateral elevation, first aid, emergency deliveries, general medicine, maintenance, laundry room, c. cleaning, administration, secretary
Raw text data extracted from CAD file:
| Language | Spanish |
| Drawing Type | Full Project |
| Category | Hospital & Health Centres |
| Additional Screenshots |
 |
| File Type | dwg |
| Materials | Other |
| Measurement Units | Metric |
| Footprint Area | |
| Building Features | Garden / Park, Parking |
| Tags | autocad, center, CLINIC, DWG, elevations, full, health, health center, Hospital, medical center, plants, Project, sections |








