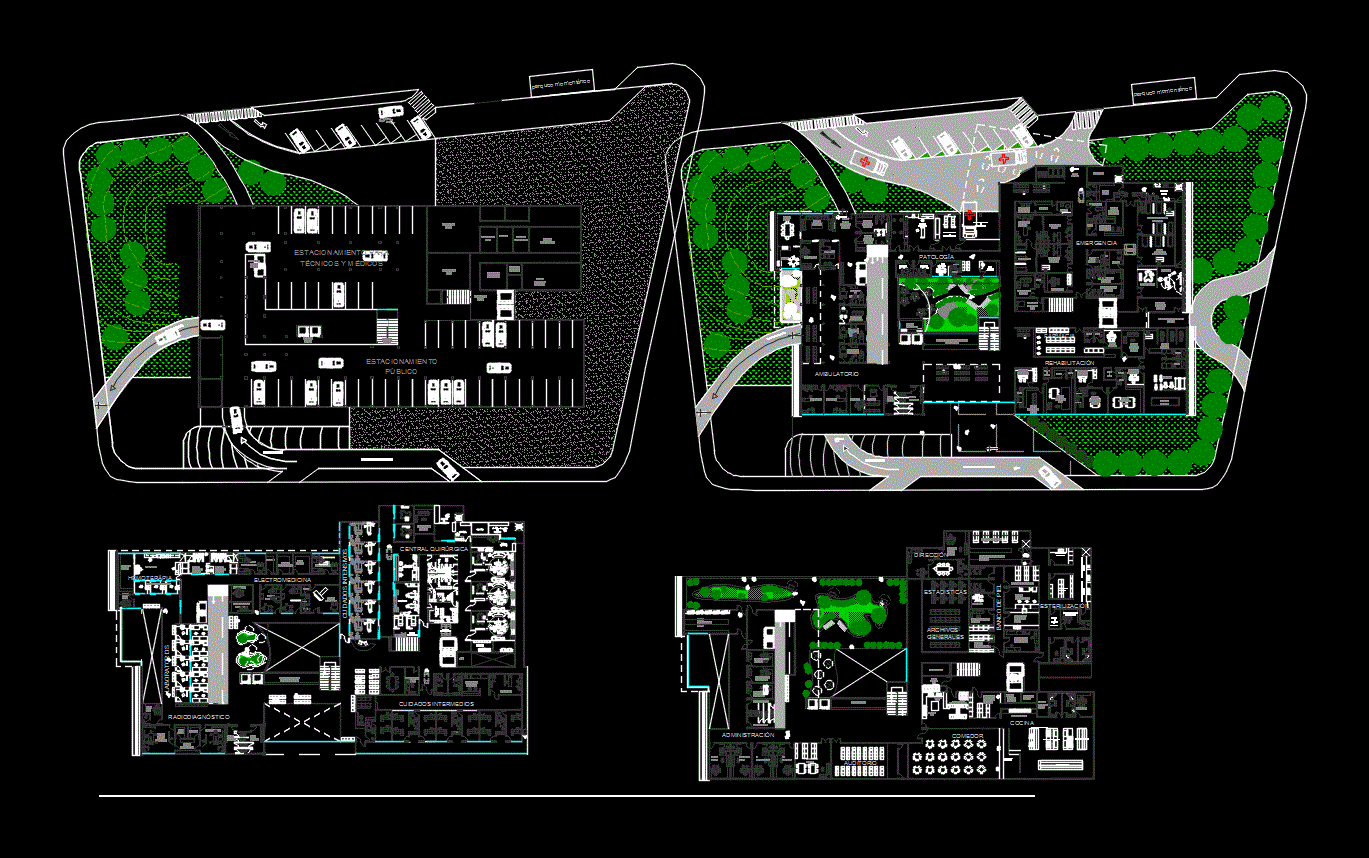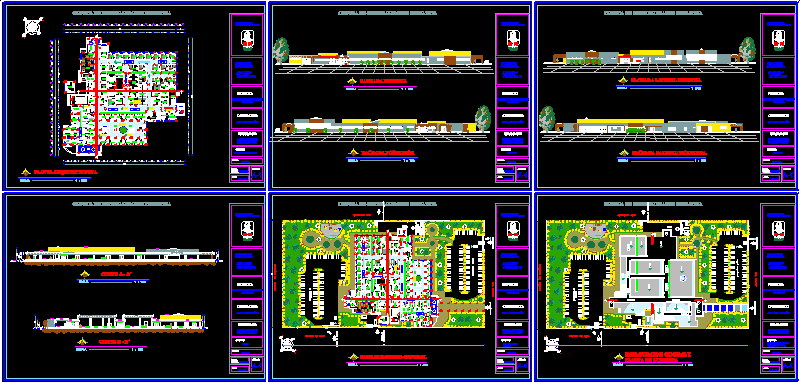Salud Center – Project DWG Full Project for AutoCAD

Salud Center – Project – Plants – Sections – Elevations
Drawing labels, details, and other text information extracted from the CAD file (Translated from Catalan):
R e p u b l i c a d e l e s l a v a d o r, tec. Carlos Luna, Public Health Ministry and Social Assistance. carmen e. of rivera, arq. Hector Thulium walls, tec. sound of lasting, remodeling and construction of the health unit of Chinameca, structural roofing plant, architectural :, design, content :, project :, depto. de san miguel., current situation, ing. francisco vargas, hydraulic :, structural :, check :, electrico :, r. aguilar, indicated, l. Soriano, drawing :, scale :, date :, levanto :, sheet nº, contest nº, ss, architectural plant house of health, gutter, perimeter sidewalk, examination and, cures, interview, office, pharmacy, birth, clean, wait, perimeter sidewalk, concrete slab, the same description, slabs, slabs, concrete, cladding, ceramics, main elevation, health home, ridge, fibrocement, fibrocemento, laminate, smooth fibrocemento, fascia de, elevación posterior casa de salud, elevacion lateral, type defense detail, without scale, variable, side, maximum, separation, det. of canner and sidewalk, pretil of lad. of mud, type skull placed, vertically, fourth stone, implanted of, surface refined and brush-stropped in, sidewalks., finishing house house of health, light division, optional, table of, furniture and equipment, table of concrete for nebulizer, of Stainless steel, concrete furniture with penthouse, scale for adult and tallimeter, table for bascule and tallimeter, dexion type metal shelf, section aa, false sky, with suspension of aluminum, ridge, section bb, lam cover. Duralum prepintada, polin-p, for clinging, lamina, fascia and cornice of, fibrocemento, joint lid used in joints, detail of eaves, false drawers, neck faucet, goose, steel poceta, stainless, concrete slab shelf, ceramic, top two spools., brick slab, cement, drawers wooden box, drawer and plastic lining, laminated.
Raw text data extracted from CAD file:
| Language | Other |
| Drawing Type | Full Project |
| Category | Hospital & Health Centres |
| Additional Screenshots |
 |
| File Type | dwg |
| Materials | Aluminum, Concrete, Plastic, Steel, Wood, Other |
| Measurement Units | Metric |
| Footprint Area | |
| Building Features | A/C, Pool |
| Tags | autocad, center, CLINIC, DWG, elevations, full, health, health center, Hospital, medical center, plants, Project, sections |








