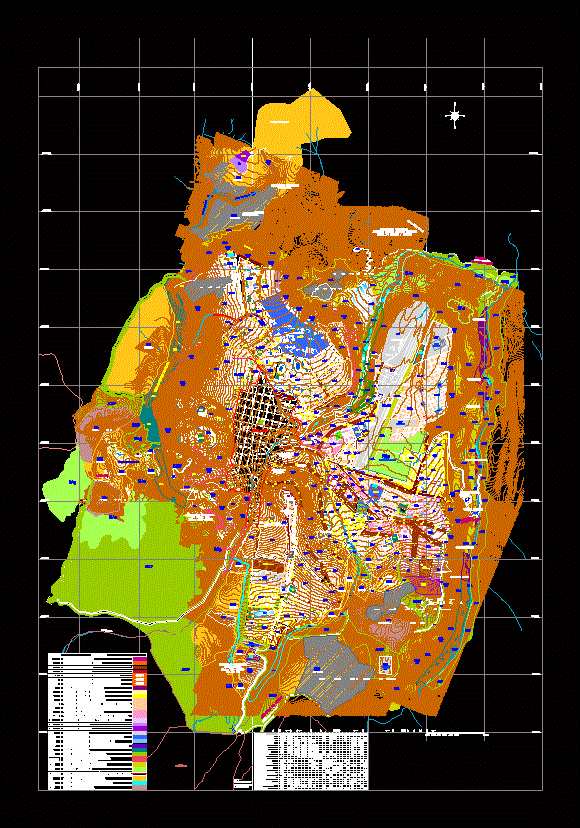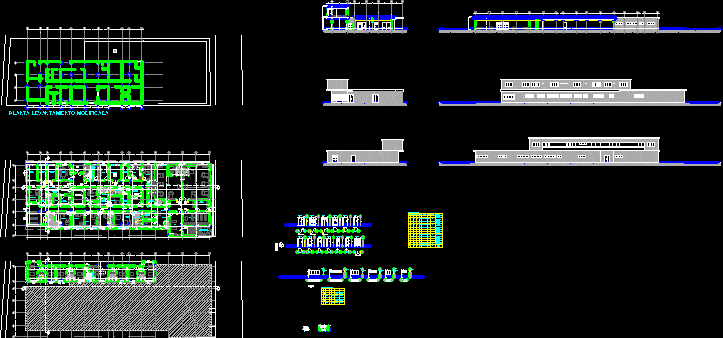San Agustinillo Oaxaca DWG Block for AutoCAD
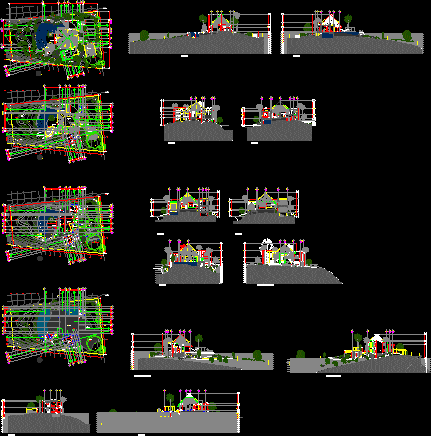
San Agustinillo Oaxaca
Drawing labels, details, and other text information extracted from the CAD file (Translated from Spanish):
jimmi, gmc, north, san pedro pochutla, puerto angel, playa del amor, playa san agustinillo, punta cometa, pacific ocean, oaxaca state, santa maria tinameca, mazunte, tello oseguera joaquin, architect, scale: centimeters, annotations :, key:, arq. joaquin tello oseguera, sanagustinillo, director responsible for work, project :, plan :, location :, owner :, date :, location sketch :, cerro lindo, john willard rodger vayo, cut to, main facade, cut c, cut d , terrain profile, kitchen, dining room, water level, water level, bathroom, terrain profile, gazebo, pergola, beach area, roof terrace, laundry, court b, solar panel, rainwater cistern, street, master bedroom, terrace, maximum level of water, maximum level of water, entrance, niche, batteries, court e, water level, solarium, banking, sanitary, machine room, pool, palapa, palm roof, parking space / garage, inorganic trash, rainwater filters, closet, natural terrain, portico of access, garden, ground limit, niche, shower, natural profile of the land, room, front garden, solar panel, alignment, east boundary, walker, boundary, west facade, southern boundary, east façade, palapa projection, general notes, indicates alt ura of enclosure, from npt, indicates height of window, indicates door width, symbology, change of level in floor, level indicated in floor, level finished floor, npt, – dimensions in centimeters – levels in meters – will not be taken measures to scale in this plan – it is the responsibility of the contractor or the person responsible for the work to rectify the dimensions and levels indicated in this plan directly at the work site, notifying the work direction of any difference that may exist., date, description, revisions , plans issued for construction, – surface built basement – surface built ground floor – surface built high floor – built surface in access and pergoladas terraces – constructed surface total pool constructed area – surface area – super-terrain of the land occupied by construction – free surface of the land , table of areas, level indicated in elevation, water tank, facades east and west, architectural ico plant assembly, architectural ground floor, architectural basement, ground floor, outdoor shower, spa, empty room, up, laying area, bap, ridge, fall water, folding doors, covered projection, poyo, foyer, stay, bar, ref., master bedroom, pantry, white, parapet, pend., patio laying, solar panels, work, inorganic, gas, garbage, lid, filters rainwater, table, filling, ramp, terrain, cut, ladder, cist., proy. beam, proy, jardinera, two cars, pergola projection, seat base, water surface, perimeter banking, pit for feet, strainer, end playita area, start playita area, overflow parapet, start overflowing parapet, low ramp, existing cactus, area prof. medium, starts medium frof area, end medium frof area, perimeter frofunda area, bank run, return channel, cardboard paper, toilet, pit compost, land, organic waste, septic tank, plastic, panel feed, pump cistern, feeding panels, pump pool or spa, kitchen construction see planes of carpentry, architectural floor
Raw text data extracted from CAD file:
| Language | Spanish |
| Drawing Type | Block |
| Category | Parks & Landscaping |
| Additional Screenshots |
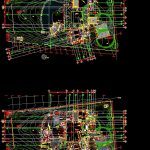 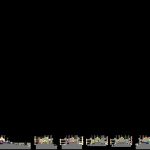 |
| File Type | dwg |
| Materials | Plastic, Other |
| Measurement Units | Imperial |
| Footprint Area | |
| Building Features | Garden / Park, Pool, Deck / Patio, Garage, Parking |
| Tags | autocad, bioclimatic, bioclimatica, bioclimatique, bioklimatischen, block, durable, DWG, la durabilité, nachhaltig, nachhaltigkeit, oaxaca, san, sustainability, sustainable, sustentabilidade, sustentável |



