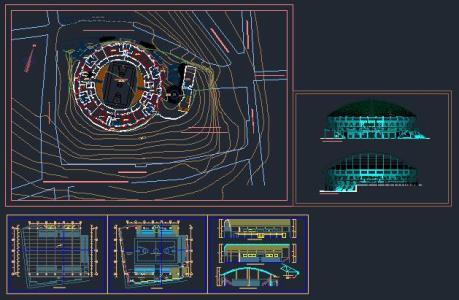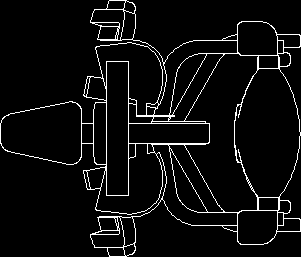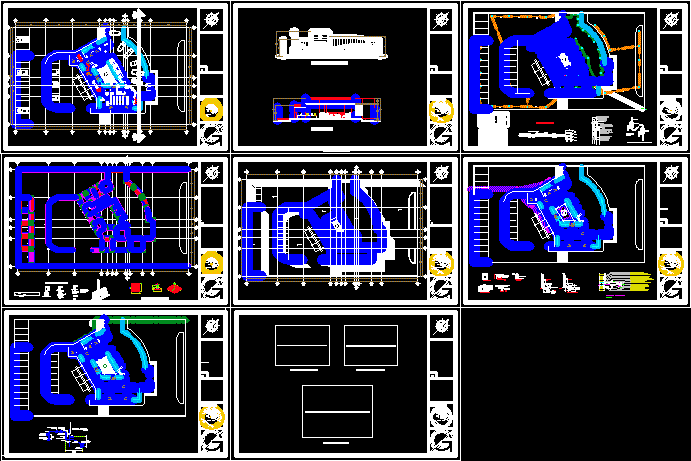San Martin House DWG Block for AutoCAD
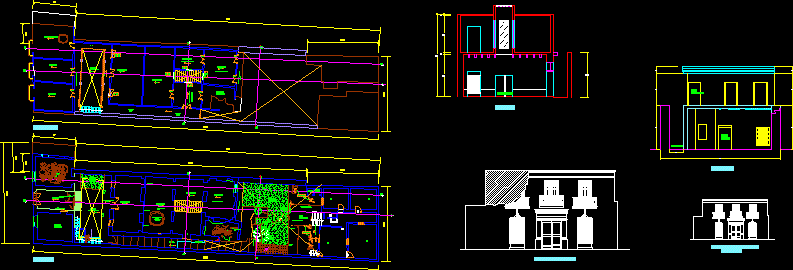
House in San Martin
Drawing labels, details, and other text information extracted from the CAD file (Translated from Spanish):
finished floor: polished cement, yard, npt, inaccessible environment, finished floor: polished cement, npt, finished floor: polished cement, ambient, npt, floor does not have any finish, finished floor: polished cement, npt, excavation for adobe production depth: width, ambient, closed access, finished floor: polished cement, back garden, backyard, entry, environment with waste, possible stair location, projection of floor balcony beams, ss.hh, finished floor: polished cement, yard, npt, floor runner: tongue and groove wood, npt, ambient, npt, ambient, finished floor: wooden planks, entry, Colparated environment, possible wooden runner on floor, floor runner: tongue and groove wood, possible wooden runner on floor, finished floor: polished cement, loceta, false floor, perforations in floor due to wear, cracking of the polished cement by previous mov.sismico, perforations in floor due to wear, water outlet, loceta, environment occupied by clearing, cement wall, brick wall, struts, Access: closed with bricks, Cement cracks polished by wear, clearance, balcony, finished floor: wooden planks, npt, ambient, npt, ambient, finished floor: wooden planks, collapsed environment, first floor, second floor, ambient, cut, collapsed part, tart door, cut, cut, npt, closed room with eternit iron, brick wall, hallway, yard, ambient, inaccessible environment: use as a dwelling, ambient, plywood plate, brick wall, npt, step staircase step counter steps with wooden planks, npt, Finish: Mayolica, adobe wall with mud mortar, crumbling of the adobe wall, crumbling wall, cracking, Finish: plastered plaster wall, cracks in wood, backyard, ss.hh., passage, Finish: cement plaster, front elevation, cut, npt, yard, ambient, inaccessible environment: use as a dwelling, ambient, plywood plate, brick wall, npt, Finish: Mayolica, adobe wall with mud mortar, crumbling of the adobe wall, crumbling wall, cracking, Finish: plastered plaster wall, cracks in wood, backyard, inaccessible environment: dismount, npt, ss.hh., proposed elevation, esc
Raw text data extracted from CAD file:
| Language | Spanish |
| Drawing Type | Block |
| Category | Historic Buildings |
| Additional Screenshots |
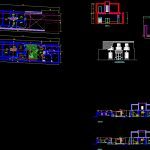 |
| File Type | dwg |
| Materials | Wood |
| Measurement Units | |
| Footprint Area | |
| Building Features | Deck / Patio, Garden / Park |
| Tags | autocad, block, church, corintio, dom, dorico, DWG, église, geschichte, house, igreja, jonico, kathedrale, kirche, kirk, l'histoire, la cathédrale, martin, san, teat, Theater, theatre |



