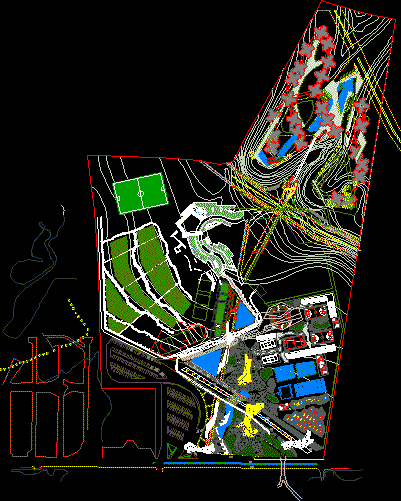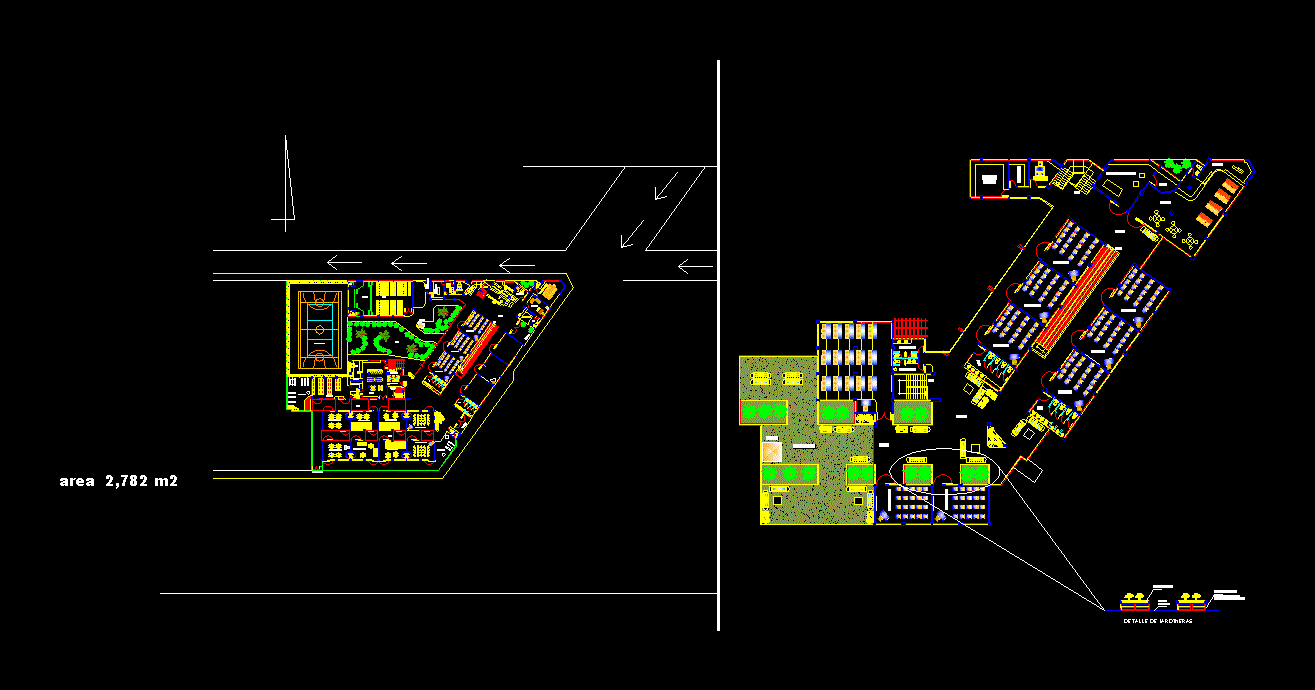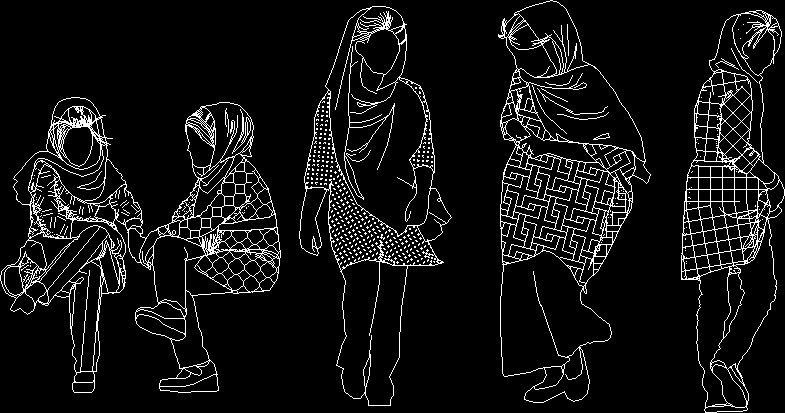San Sebastian Church DWG Block for AutoCAD
ADVERTISEMENT
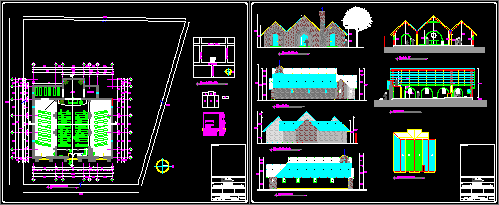
ADVERTISEMENT
San Sebastian Church – Chile
Drawing labels, details, and other text information extracted from the CAD file (Translated from Spanish):
floor first floor, scale, josé garrido schiesser, owner: floor first floor, date:, location plan, architect :, indicated, work :, contains :, scale :, cod. cat., technical responsibility :, drawing :, lamina no., municipal seals:, church extension san sebastián, project, jhonny ureta cofré, location map, av. the pear tree, calle madrid, av. blue coast, av. north, fernando bald, elevations, east elevation, south elevation, west elevation, north elevation, land occupation, sup. total ground, sup. total built, table of surfaces, sup. total enlargement, altar, sacristy, roofing plant, roofing plant, c o n s t r u c c e o n s, m.r.
Raw text data extracted from CAD file:
| Language | Spanish |
| Drawing Type | Block |
| Category | Religious Buildings & Temples |
| Additional Screenshots |
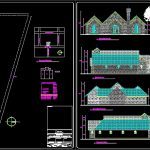 |
| File Type | dwg |
| Materials | Other |
| Measurement Units | Metric |
| Footprint Area | |
| Building Features | Deck / Patio |
| Tags | autocad, block, cathedral, Chapel, chile, church, DWG, église, igreja, kathedrale, kirche, la cathédrale, mosque, san, temple |


