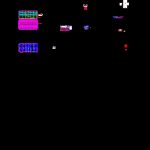San Vicente School DWG Block for AutoCAD

School’s pavilion in San Vicente ;Jauja
Drawing labels, details, and other text information extracted from the CAD file (Translated from Spanish):
axb, pitch seal, rope wall, head wall, lightened slab, pipe reduction, check valve, water pump, description, symbol, tee, legend – water, gate valve, water point, water network, water softener, water meter, hot water network, steam network, steam outlet, floor drain, cf, ct, floor drain, legend – drain, simple ee, cross pipe connection, pluvial drainage pipe, pipe of drainage, bronze threaded register, stile scheme, storm drain, sidewalk, track, public gutter, roof, supply, scheme of drinking water, arrives from network, publishes main, tube pvc sap, hat, roof type, wall of brick, beam, window, passageway, ss.hh., cleaning tank, shoe box, ladder foundation, ridge, axb steel type ø stirrups amount, column frame, stg, teachers, ss.hh.v., ss .hh.d., ceo property limit, garden, deposit, hall, specif., columns, cim entation, stairs, beams, reinforced concrete, reinforcing steel, coatings, description, technical specifications, thickness of lightened slabs, admissible resistance of the screed floor, concrete foundation: concrete cyclopean mixture, overlay: concrete cyclopean mixture, flown, slab, counterfl , overload, slabs, all concrete casting will be done with vibrator for proper compaction, the foundations will be made on undisturbed terrain, in no case will be overfilled., Note:, npt, footing, see picture, foundation beam , compacted filling, see table of columns, variable screed to find hard ground, column, level of natural terrain, finished floor level, compacted filling on footings, longitudinal reinforcement, detail of bending in, detail for overlapping splicing for beams, a branch in double joist, det. simple bending, double joist, detail of, additional, details of anchors, columns in the last roof, lower reinforcement, values, overlapping detail of rods, beam, diameter, box for doubles, armor, detail of bending in stirrups , top reinforcement, additional, thickness of light slabs, level, ints legend. electrical, electrocentro s.a., arrives s.s.d.s., pvc sap, plastic., gral board. : door and sheet metal cabinet with switches, boxes: fº gº standard size, light type for embedding.,. the run of the cable installations will be carried out pre-,. Adhesives will be used in all pvc pipe joints. no joints will be allowed inside the pvc pipes, plates: telephones, receptacles, switches, etc, via cleaning the pipes with compressed air.,. all splices will be welded with tin., s.t.g., reserve, zero charge, d.m. total, pi, fd, uses, classrooms, services, hygienic, pavilion, elect. charges, meter, std-tg, driver, dm, duct, mofasico, earth well, doorbell, exit for telephone, bell pushbutton, spoot light , built-in fluorescent, point of light in ceiling, flourescent attached, description, exit for tv. cable, bracket, aluminum with openings, single-line diagram, automatic, thermomagnetic values according to, specifications, sa, b, distribution board, single switch, double switch, switching switch, special isntalacion, step box, ceiling and wall, in floor, circuit atierra earth, embedded conductor, driver for telephone, driver for bell, elevation, sky r., variable, ….., ……, black water to the public collector, storm drain, box of pavilion b, drain plan, main, public network, area to be built, computer center, laboratory, existing built area, library, projected future area, plywood ceiling, cement mix sand, beam ceiling v-ch, gci, niche fire-fighting cabinet and wall-mounted box, stop, beam support, axle supports: a – c, accompanied by brick, axle supports: a – c, support axis: b, wood, screw, select, jose luis rodriguez zegarra, plans, cut and elev acion, electrical installations, electrical installations, cuts, structures, sanitary installations, structures-details
Raw text data extracted from CAD file:
| Language | Spanish |
| Drawing Type | Block |
| Category | Schools |
| Additional Screenshots |
 |
| File Type | dwg |
| Materials | Aluminum, Concrete, Plastic, Steel, Wood, Other |
| Measurement Units | Metric |
| Footprint Area | |
| Building Features | Garden / Park |
| Tags | autocad, block, College, DWG, library, pavilion, san, school, university |








