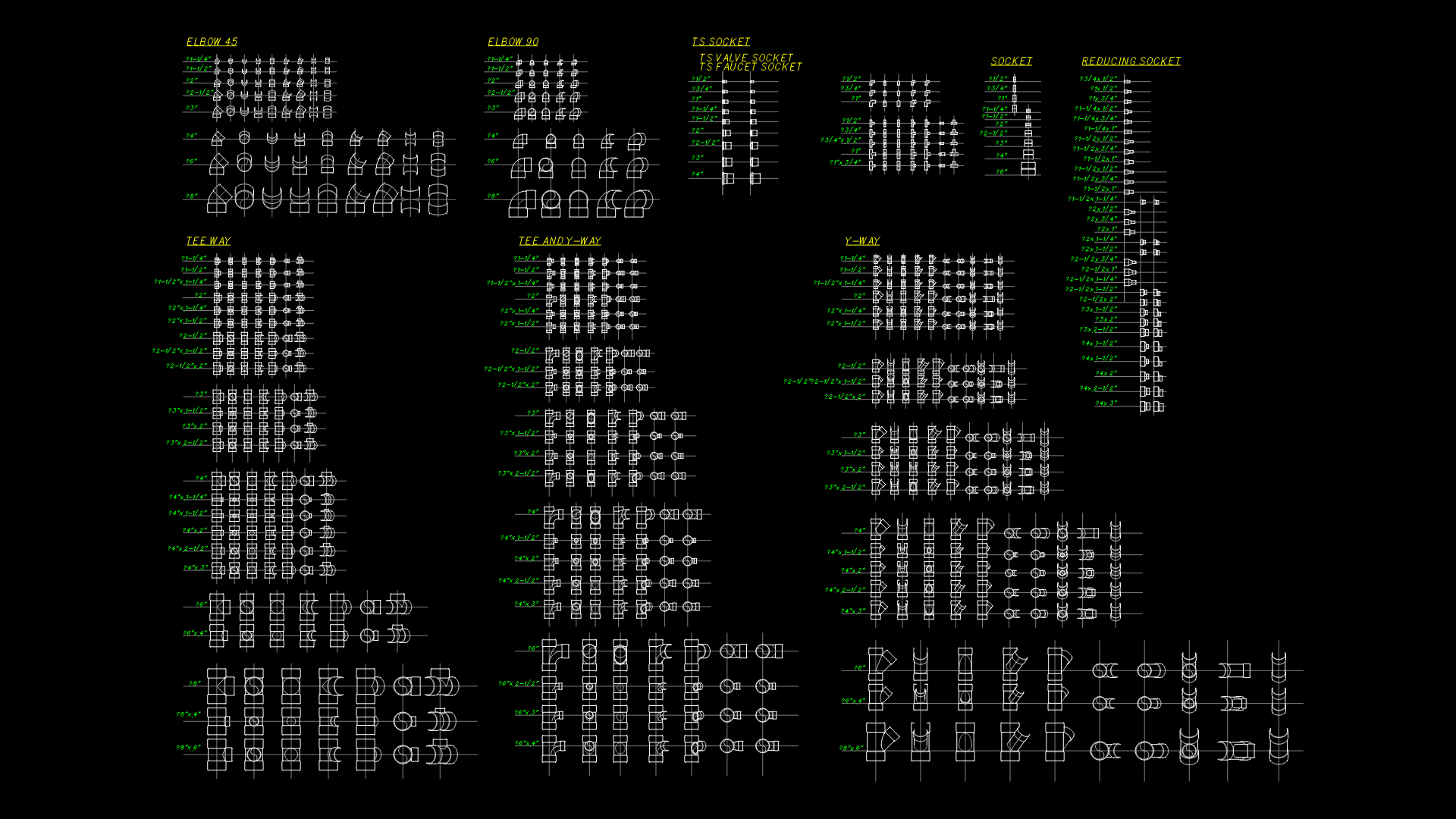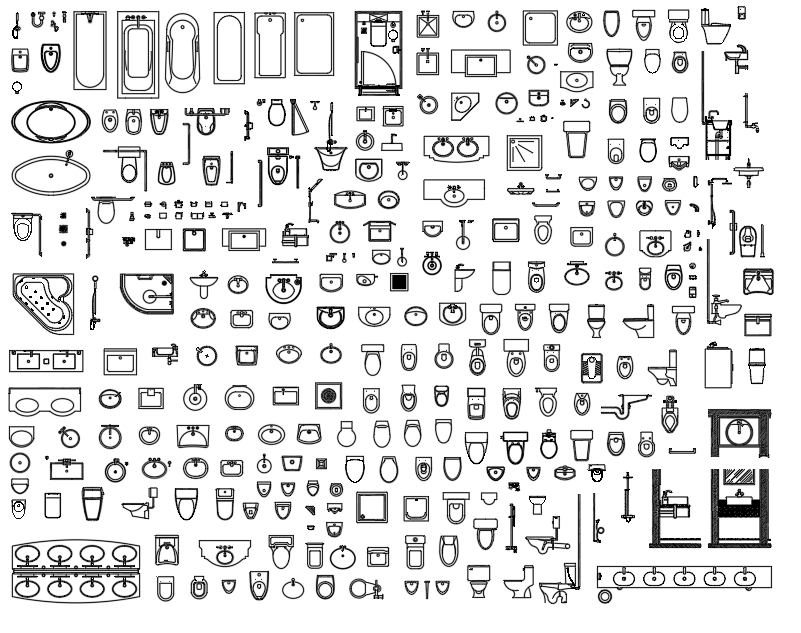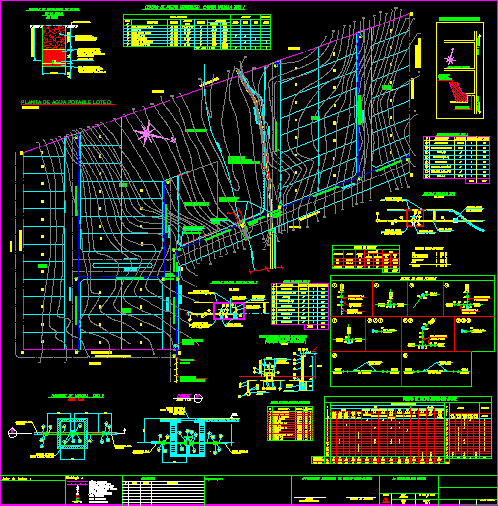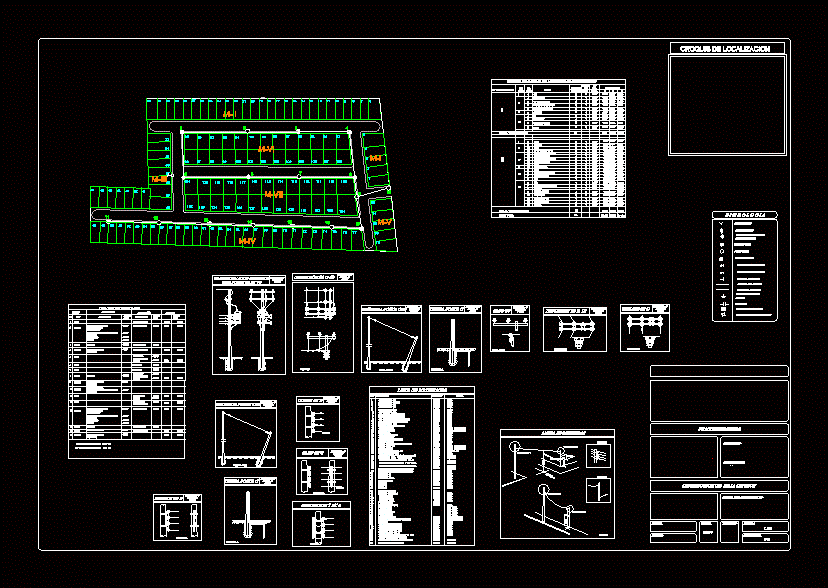Sanitariums DWG Detail for AutoCAD
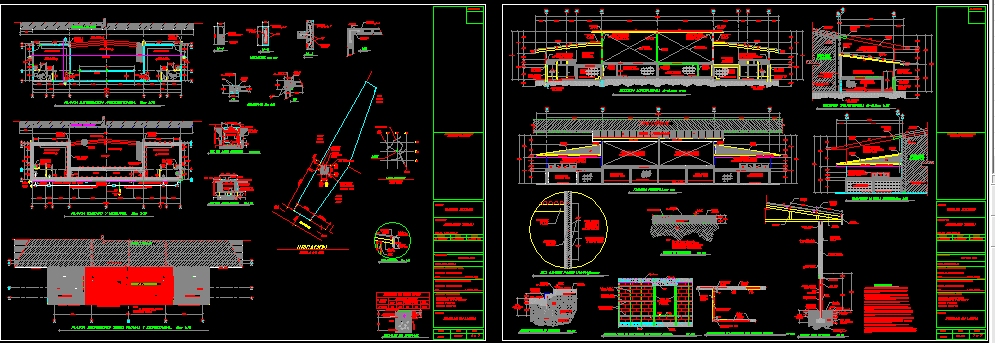
Sanitariums Services for Gyms – Several details
Drawing labels, details, and other text information extracted from the CAD file (Translated from Spanish):
Plant architectural distribution., Women’s dressing rooms, Existing gym, stage, aisle, low, ramp, Pedestal existing columns, low, Women’s dressing rooms, Plant mechanical foundation., Women’s dressing rooms, Existing gym, stage, aisle, low, ramp, Pedestal existing columns, Potable water network p.v.c., septic tank, Drainage, Red waters p.v.c., Check, measurer, Stopcock, net, Red waters p.v.c., Potable water network p.v.c., Central plate see detail, See details, aisle, Red waters p.v.c., Potable water network p.v.c., low, Men’s dressing rooms, Potable water network p.v.c., Pedestal existing columns, Red waters p.v.c., Existing roof, Plant distribution pluvial structural roof., Existing beam, Roof extension, Sticks, freefall, Fall free ceiling lower, Free fall top ceiling, Fall free ceiling lower, freefall, Nailers rt, Note: the roof on the stage is an extension of the existing roof of the gym, Free fall top ceiling, Nailers rt, Truss, Nailers rt, Sticks, Truss, Sticks, Women’s dressing rooms, stage, longitudinal section, Central plate see detail, Wall of block without repellos., Lightweight wall lined with gypsum on both sides., Light wall closure internally lined with gypsum extername with glass., Crown beam see detail, Wall of block without repellos., Nailers rt, Truss, freefall, Roof beam, Light wall closure internally lined with gypsum externally with glass., Roof beam, Pipe bracing, Light wall closure internally lined with gypsum extername with glass., Truss, Central plate see detail, Crown beam see detail, Wall of block without repellos., freefall, stage, Wall of block without repellos., Men’s dressing rooms, Roof beam, Nailers rt, Lightweight wall lined with gypsum on both sides., Light wall closure internally lined with gypsum extername with glass., Block wall, Concrete type column, column, Crown beam, Concrete type column, Block wall, Crown beam, Concrete type column, Pipe bracing, Men’s dressing rooms, Existing brackets, Existing structural framework, Central plate see detail, cross section, Light wall closure internally lined with gypsum extername with glass., Block wall, Lightweight wall lined with gypsum on both sides., freefall, Enclosure structure, Structure see more details, Existing beam, Botagua, Nailers rt, Wall of block without repellos., Truss, Existing gym, Crown beam see detail, Crown beam, Det. Caj Soapy water, Fuzzy hair in all, The inside of the box, Pvc rainwater pipe, Indicated diameters, Max. In a.d., Ground level, Cap cm. thickness, smooth rod, Det. Caj Sewage., Esc, Variable diameter, Pvc pipes, Cm. thickness, Concrete cover, The inside of the box, Fuzzy hair in all, Cap cm. thickness, smooth rod, Ground level, Max. In a.d., Section of masonry wall with integral reinforcement, Squads in all the courses., Window ship door, Reinforced concrete-filled cells, Maximum horizontal reinforcement., Squads in all the courses., Maximum vertical reinforcement., Crown beam, charger, In the gaps of windows., Foundation beam, Elevation masonry wall with integral reinforcement., Esc:, N.p.t., Maximum vertical reinforcement., Blocks of minimum thickness, Maximum horizontal reinforcement., Esc:, N.p.t., Section steps in stage., Esc:, Compact ballast at p.s., mainland, Plate racing hooks, Poor concrete, Concrete cast iron, Block filled yarn, Underfloor, Botagua, Lateral elevation, Existing structural framework, Existing beam, Existing gym, Existing brackets, Men’s dressing rooms, Block wall zisado, freefall, Closure light wall internally lined gypsum externally with glass., Crown beam, Light wall closure internally lined with gypsum extername with glass., Limaton, Nailers rt, Botagua, freefall, Glass strap, Facade principal.esc:, freefall, Existing roof, Limaton, Botagua, Botagua, Limaton, freefall, Block wall, Light wall closure internally lined with gypsum externally with glass., Block wall, Roof extension, freefall, Light wall closure internally lined with gypsum externally with glass., Crown beam, Block wall, Block wall, Glass strap, the cross, Liberia, Rio santa ines, lot, Location montaverde scale, the cross, Liberia, highway, Avencio vanegas oaks, Enrique montiel gutierrez, Roger alvarez alvarez, Existing ironing, Deck, Location, Closet area, Septic tank according to health ministry regulations. Drainage: m.l., concrete, maximum, concrete, hooks, concrete, hooks, hook, concrete, N.p.t., Typical wall section., Esc:, Underfloor, Compact ballast at p.s., mainland, Plate racing hooks, Poor concrete, Concrete cast iron, Horizontal reinforcement, reinforcement
Raw text data extracted from CAD file:
| Language | Spanish |
| Drawing Type | Detail |
| Category | Bathroom, Plumbing & Pipe Fittings |
| Additional Screenshots |
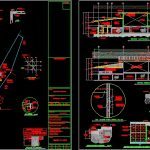 |
| File Type | dwg |
| Materials | Concrete, Glass, Masonry |
| Measurement Units | |
| Footprint Area | |
| Building Features | Deck / Patio, Car Parking Lot |
| Tags | autocad, bad, bathroom, casa de banho, chuveiro, DETAIL, details, DWG, gyms, lavabo, lavatório, salle de bains, Services, toilet, waschbecken, washbasin, WC |
