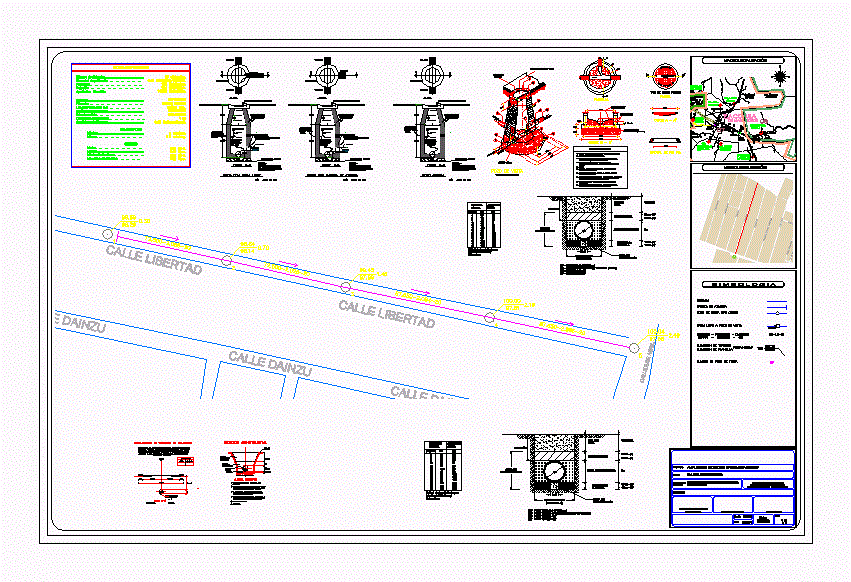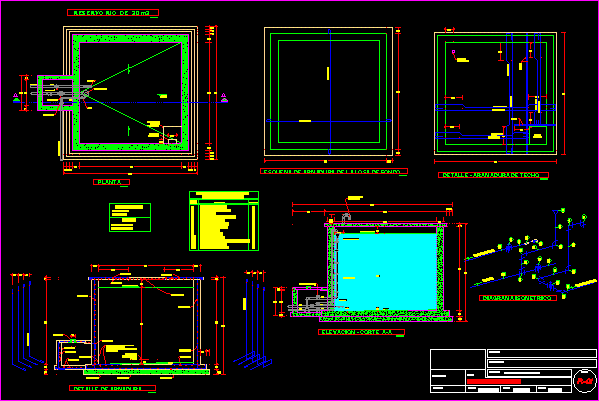Sanitary Drainage DWG Block for AutoCAD

PLANT CONSTRUCTION OF SEWER.
Drawing labels, details, and other text information extracted from the CAD file (Translated from Spanish):
Number of dwellings ………………………………………., population density……………………………………., population…………………………………………. (I.e., endowment…………………………………………. …………….., input, Areas of equipment services: …….., input…………………………………………. (I.e., Equivalent population ………………………………………, Total project population ………………………………, system…………………………………………. ………………, Formulas …………………………………………. ……………., Total network length ……………………………………., Spill site ……………………………………….. (I.e., Evacuation system, Coefficient of harmon ……………………………………., Speeds, Maximum …………………………………………. ….., Minimum …………………………………………. ……, expenses, medium…………………………………………. (I.e., minimum…………………………………………. ……, Instant maximum, Maximum extraordinary …………………………., Collector diameter ………………………………………., used material……………………………….., Roughness coefficient of, households., habitants., Have, habitants., Mts., L.p., Cms., Polyethylene pipe ads wt., Separate for sewage., Harmon manning., Processing facilities., gravity., Of the endowment, Project data, Coefficient of forecast ……………………………………, Construction procedure of corrugated pead pipes wt, Excavation of trench with the measures shown in the must be made the necessary slope to guarantee the width of trench measured in the plank of the pipe. When the bottom of the excavation presents unstable soils with high moisture content should be placed the foundation layer to provide firmness decrease the differences in stiffness of the bottom of this layer will have a minimum thickness to be made with material: stone up class placed tumbling . Place bed of sand loose class ii of cm of thickness for pipe of smaller diameter equal cm of thickness for tube of greater equal the surface of bedding must be rectified following the slope of draft compacted according to project specifications. The initial fill-in can be made with class iii material iv by compacting class ii to class iii to class iv to pvsm in smaller layers cm up to the initial fill height. The symmetry in the laying of layers should be ensured to avoid deformation of the tube, adding the necessary moisture for the proper compaction of the material. These layers must be compacted with light compaction equipment. The final filling can be done with the material class IV material for landfill indicated by the laboratory of soil mechanics project of soils type ii will be placed in layers no larger than cm of thickness for floors Type iii iv in layers no larger cm. The width of the trench can be reduced by the judgment of the person in charge of the project, provided that the compaction of the initial harness is guaranteed according to the minimum requirements indicated above. The supervision of the work should keep records of pipe deflection during the installation process larger diameters especially during the first passes of equipment to ensure uniformity of symmetry of compaction. The deflection shall not exceed that of the diameter of the tube. In case of presenting groundwater table outcropping of the pipeline installation will be done by lowering the water level below the bed. In case of high water table level, a bed of material should be used to facilitate the process of water level depletion. It is advisable to install the number of tubes that can be filled in not more than one day to prevent flotation in cases of rain. The minimum fill required for functions such as ballast to prevent flotation shall be calculated. In the connection of the pipeline wells will be placed a packaging called water stop that will be drowned in the walls of the well. The minimum filling cushion to support loads sct will be cm for smaller tubes equal to cm for compacted piping according to project. The compaction equipment used in the first cm will be with light equipment plates in the following cm the spine of the smooth roller less equal tons per axis without in the following cm you can use less smooth roller equal tons per axis with vibration above this Paw compactor may be used
Raw text data extracted from CAD file:
| Language | Spanish |
| Drawing Type | Block |
| Category | Water Sewage & Electricity Infrastructure |
| Additional Screenshots | |
| File Type | dwg |
| Materials | Plastic |
| Measurement Units | |
| Footprint Area | |
| Building Features | Car Parking Lot |
| Tags | autocad, block, construction, drainage, DWG, health, kläranlage, plant, Sanitary, sewer, street, treatment plant |








