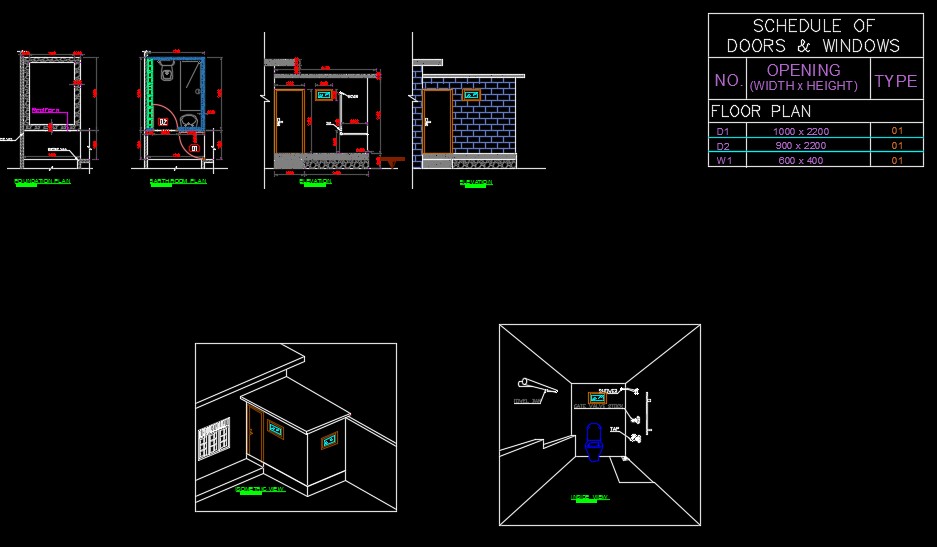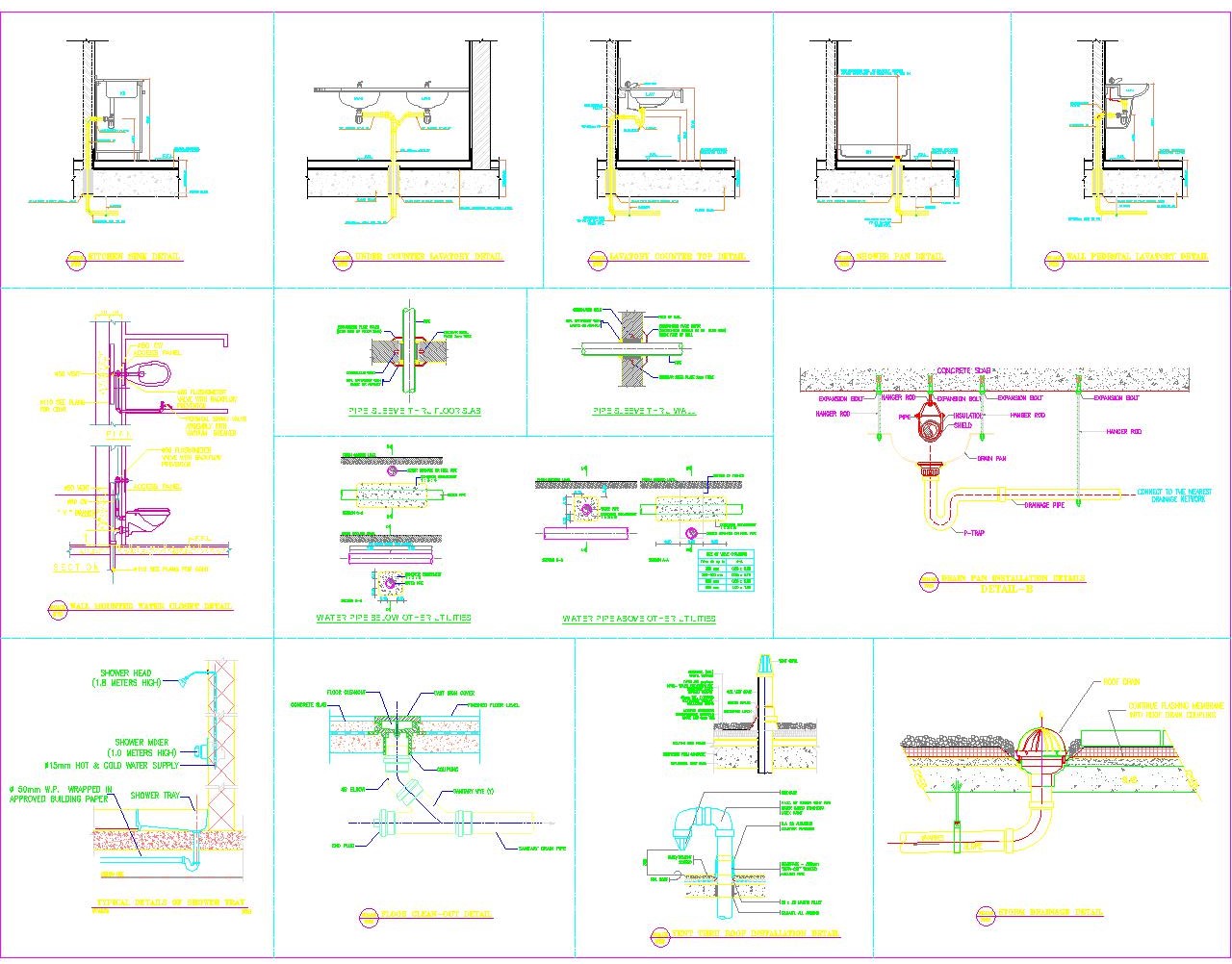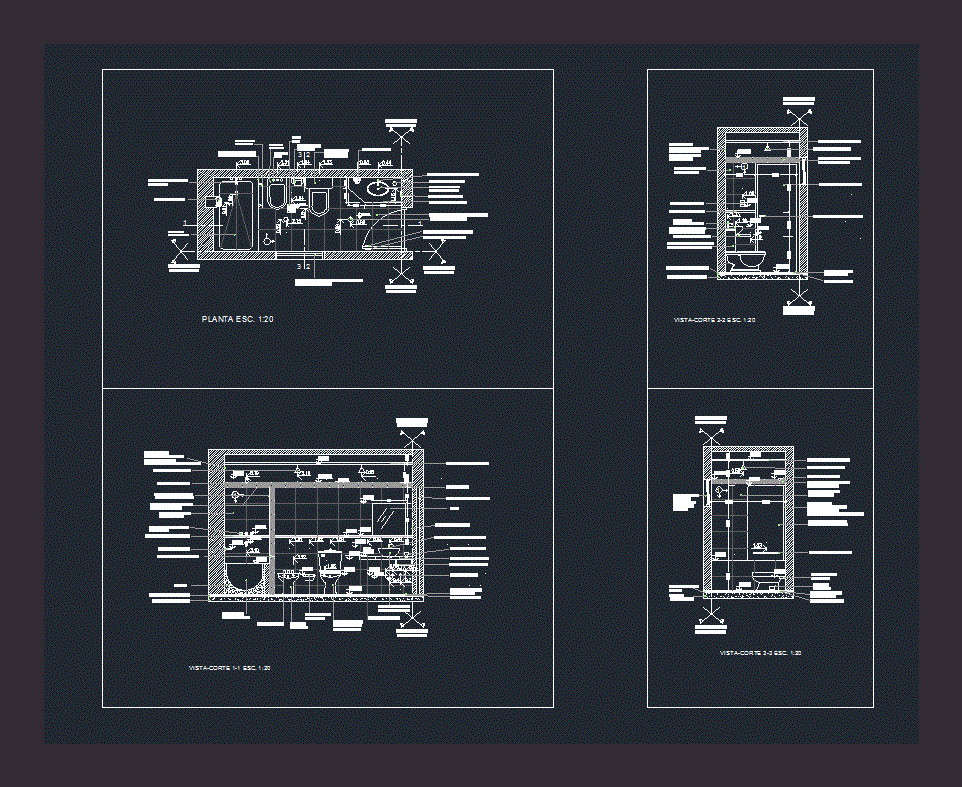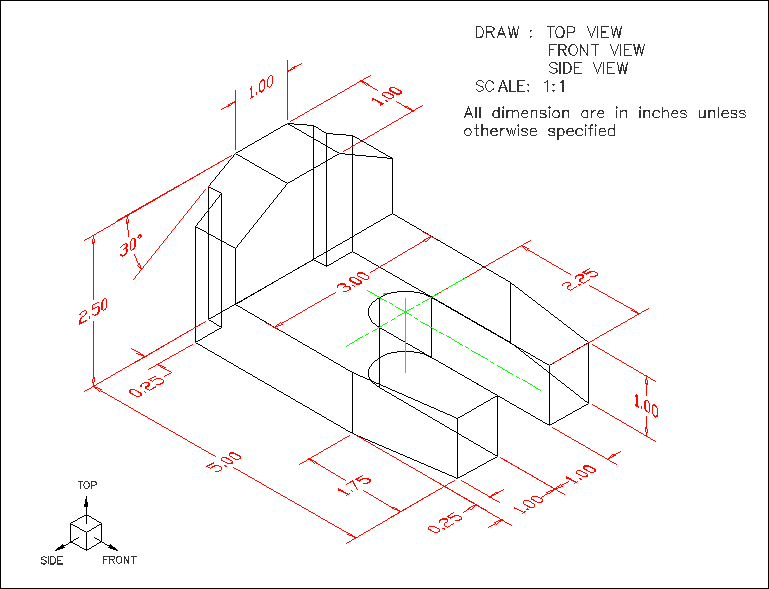Sanitary Facilities Houses DWG Block for AutoCAD
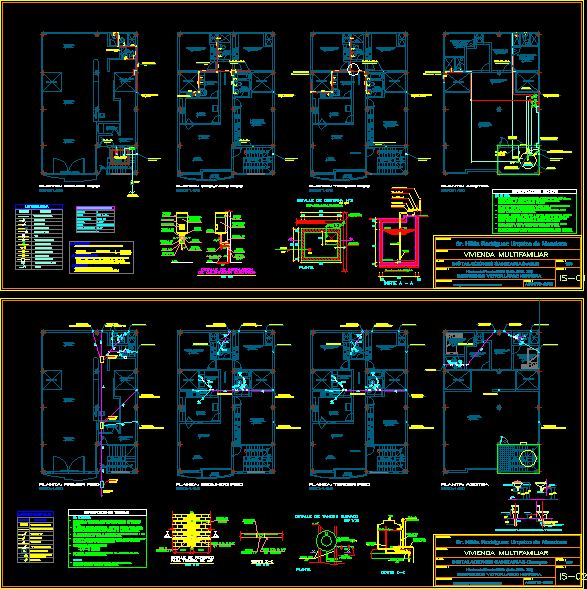
Sanitary Facilities Houses
Drawing labels, details, and other text information extracted from the CAD file (Translated from Spanish):
section, Staircase detail, section, Staircase detail, Wall tabiqueria, T.b., Cap for pump seal, Go to tank high drive, Maximum level of water human consumption, To the board of, automatic control, Foot valve, layette, chap. Max., Underground cistern, Minimum water level, scale:, cut, Sanitary lid, Cistern plant, scale:, Main network, Comes from the, High tank detail, scale:, cover, with base, With mesh, Fine metal, Cm., Air gap, Overflow tub, Cleaning pipe, hat, Ventilation system, Pvc, Air gap, Overflow, Maximum level of water human consumption, Distribution tube, Pvc, Water inlet, Air gap, your B. impulsion, Npt, your B. of water, Water point, Drainage point, your B. drain, Pvc, Goes dewatering network, your B. of water, Water point, According to pending, Pvc, Detail of water points drainage, description, Symbology, drainpipe, Ventilation pipe, Legend drain, Elbow, Threaded, Bronze floor, register machine, Simple sanitary, Straight tee, Elbow, sink, Power pipe, Mts., Suction pipe, motor, power, Dynamic height, flow, Units, Pumping characteristics, Volume of water in tank elevated:, .volume of water in cistern:, Total daily allowance, people, Water supply required for human consumption, Calculation of volume of water for human consumption, to. Endowments, B. Volume of water, summary, Total volume of water in tank, Total volume of water in tank elevated, reduction of, Symbology, description, Water box, Low elbow, Straight tee with ascent, tee, Elbow, Elbow, Elbow, Globe valve, Float valve, gate valve, check valve, Cold water pipe, Water legend, tap, Power pipe, Mts., Suction pipe, motor, power, Dynamic height, flow, Units, Pumping characteristics, The water pipes shall be of threaded class sealed with, The tests are carried out with the help of a hand pump up to, The gate valves will be brass type crane pressure, Technical specifications, The operation of each sanitary appliance shall be verified., The water outlets will be with threaded fºgº, Achieve a pressure of minutes., The internal network of water will be of pvc class for cold water., Special glue., The valves gates will go in niches trunks, pending, Niv Max., chap., Overflow, Last ceiling, Niv Min., of water, Arrives tub. Of driving, control, automatic, Valv. Flippen, Distrib. cold water., Roof wall, High tank detail, Esc., Det. Flange breaks water, For pvc tub, Wall thickness, your B., Thick, Welding around, of the tube, Iron iron black, Ventilation of, Hat, Pvc, Pvc pipe, Ceiling level, Wall wall, Esc:, Ventilation hood, chap., Variable clamp, from double, Curve hookah, Socket wrench, framework, Concrete slab, top, Concrete floor, Meter box, Variable matrix, Elbow, Union thread pressure, Tub liner, Driving pipe, Stopcock, Standard nipples with nut, Foundation of, measurer, Ownership limit, Nipple with flange, profile, Esc:, Home connection of drinking water, Esc:, plant, shelf, Maq. Cold drinks, Cold water enters, Exits a.c., N.p.t., reduction of, electric heater, thermostat, security valve, Universal union, gate valve, resistance, Simple union, Thimble, Lts., The drainage network, check valve, Simple union, N.p.t., Universal union, Cold water enters, gate valve, electric heater, Thimble, Lts., galvanized pipe, Bronze tube nut, Outlet connection cleaning, Esp., Tube, Eternit, Esc., Bronze tube nut, High tank connection details, Overflow connection, Tube, galvanized pipe, Eternit, Esp., Wall, Tube, Tube, Detail of flange breaks water, Nipple of galvanized iron, For concrete anchorage, Tube welding plate, welding, Esc., Reinforcement detail for, Esc., tube of, Drain off, Fc rod from, Two rows, concrete, Stuffed with, cut, concrete, Drain off, tube of, Fc rod Ded, Two rows, Esc., Stuffed with, Architecture distribution, mayor:, draft:, Location, flat:, August, date, scale, sheet, Intersection of av. Micaela bastidas, With calle simon bolivar, Ing. Miguel rios zarzosa, owner:, Multifamily housing, Power pipe, Mts., Suction pipe, motor, power, Dynamic height, flow, Units, Pumping characteristics, Volume of water in tank elevated:, .volume of water in cistern:, Total daily allowance, people, Water supply required for human consumption, Calculation of volume of water for human consumption, to. Endowments, B. Volume of water, summary, Total volume of water in tank, Total volume of water in tank elevated, Volume of water in tank elevated:, .volume of water in cistern:, total
Raw text data extracted from CAD file:
| Language | Spanish |
| Drawing Type | Block |
| Category | Bathroom, Plumbing & Pipe Fittings |
| Additional Screenshots |
 |
| File Type | dwg |
| Materials | Concrete |
| Measurement Units | |
| Footprint Area | |
| Building Features | A/C, Car Parking Lot |
| Tags | autocad, block, DWG, facilities, Family, health facilities, HOUSES, instalação sanitária, installation sanitaire, sanitärinstallation, Sanitary, sanitary installation |
