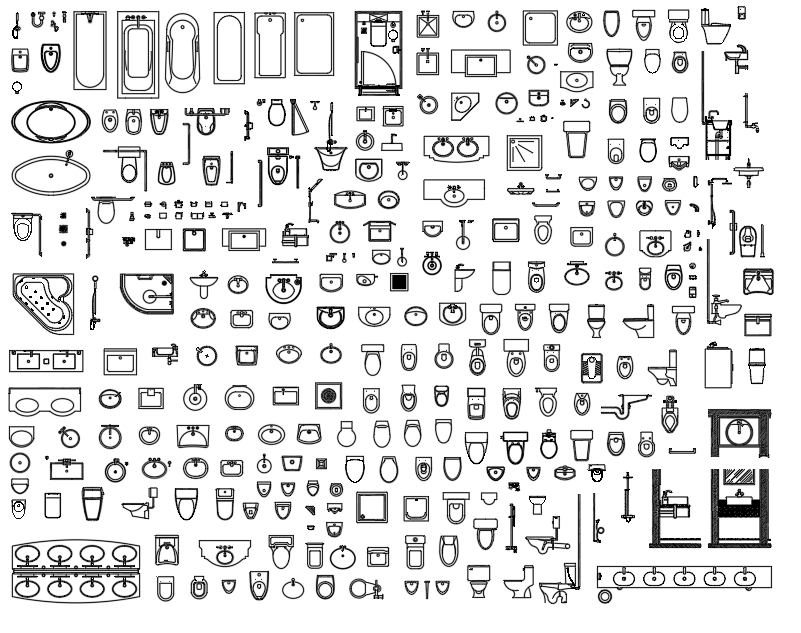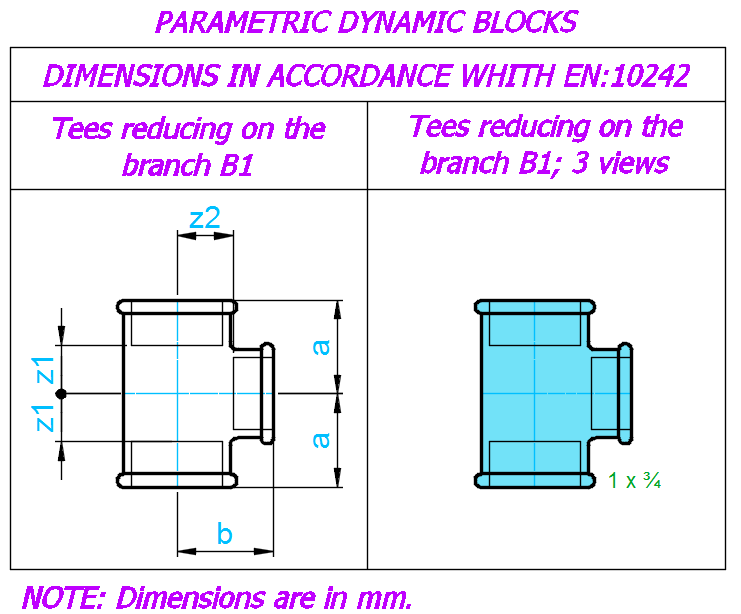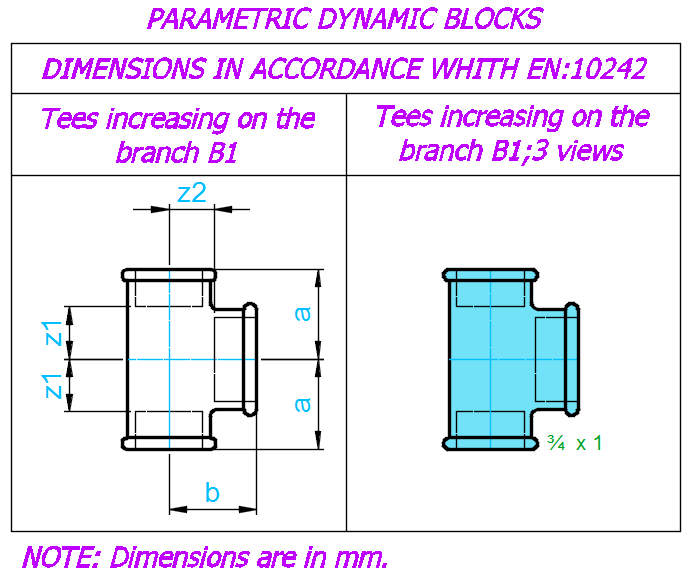Sanitary Fixture CAD Block Library | Toilets, Basins, Bathtubs, and Fittings – 2D Plan & Elevation Views
ADVERTISEMENT

ADVERTISEMENT
This comprehensive CAD block library features a wide range of 2D sanitary fixtures, ideal for architectural, plumbing, and interior design projects. The collection includes top and elevation views of:
Western and Indian-style toilets
Wall-mounted and floor-mounted WCs
Single and double wash basins
Bathtubs (standard, corner, freestanding)
Urinals
Showers, taps, and faucets
Bathroom accessories (soap holders, paper dispensers, drains, etc.)
Perfect for residential, commercial, and institutional bathroom layouts. All blocks are neatly arranged and ready to use in your AutoCAD drawings. Enhance your plans with professional, detailed sanitary fittings.
| Language | English |
| Drawing Type | Block |
| Category | Bathroom, Plumbing & Pipe Fittings |
| Additional Screenshots | |
| File Type | dwg |
| Materials | N/A |
| Measurement Units | N/A |
| Footprint Area | N/A |
| Building Features | |
| Tags | 2D bathroom blocks, autocad sanitary library, bathroom accessories cad, bathroom cad, bathroom fittings dwg, bathtub plan, faucet cad block, plumbing layout, sanitary blocks, sanitary fixture autocad, toilet cad blocks, toilet elevation, urinal cad, wash basin dwg, wc top view |








