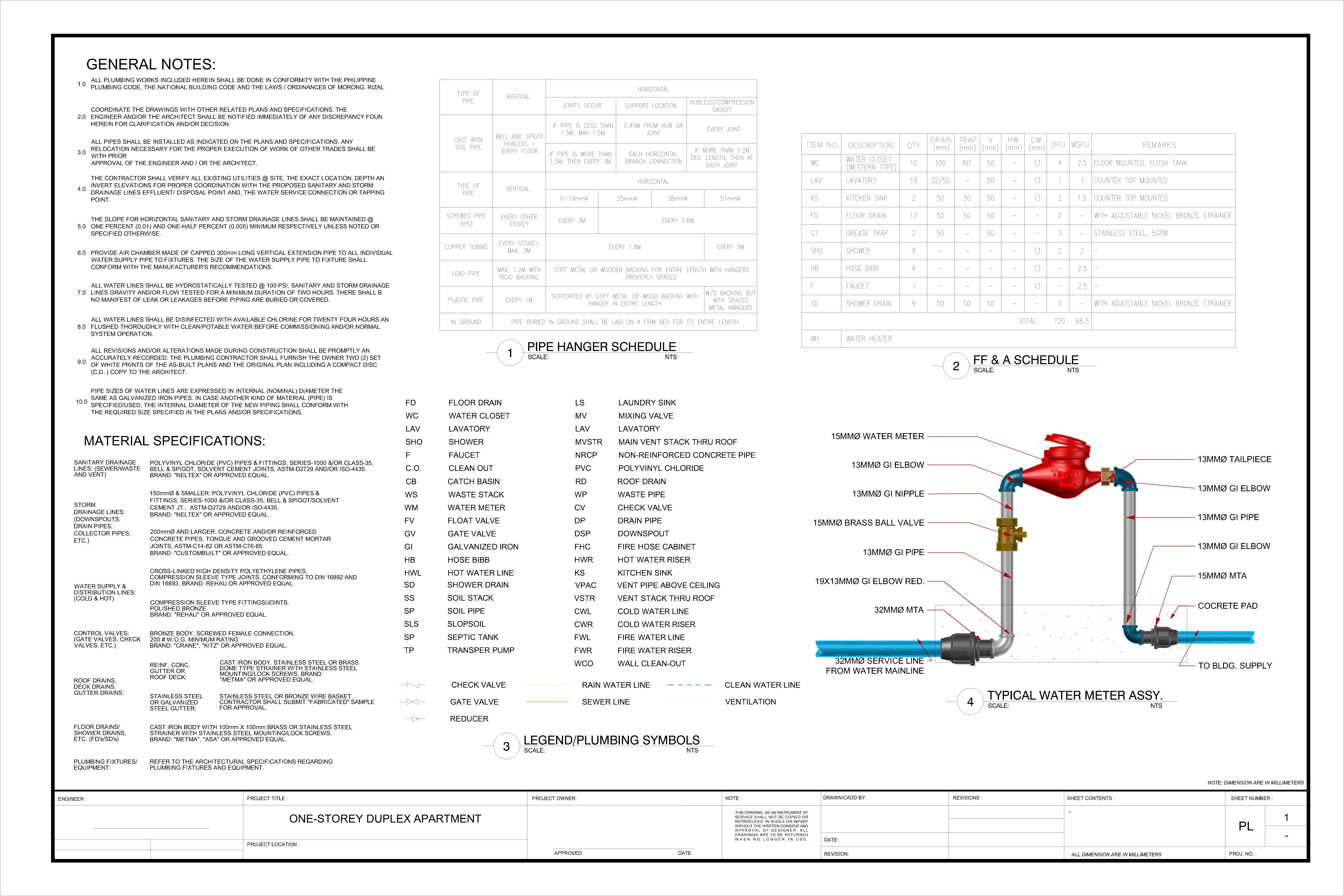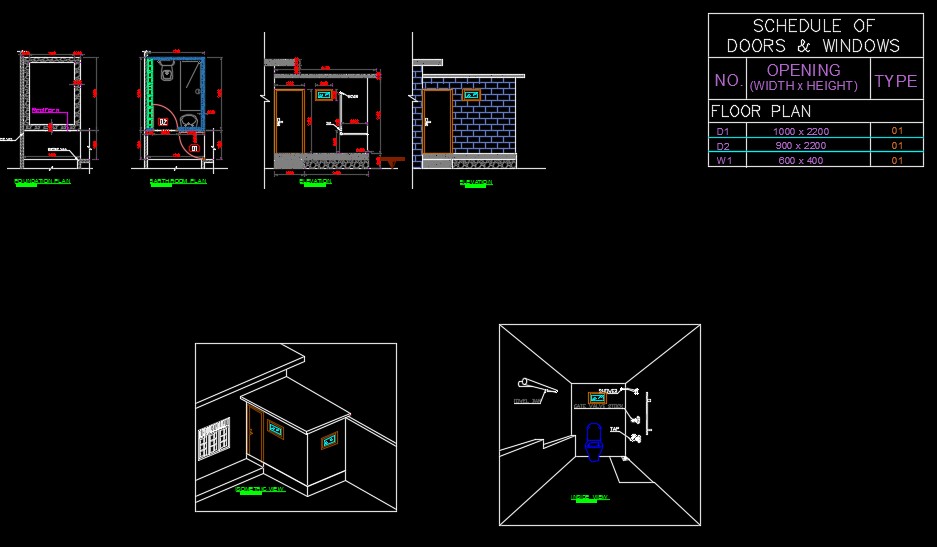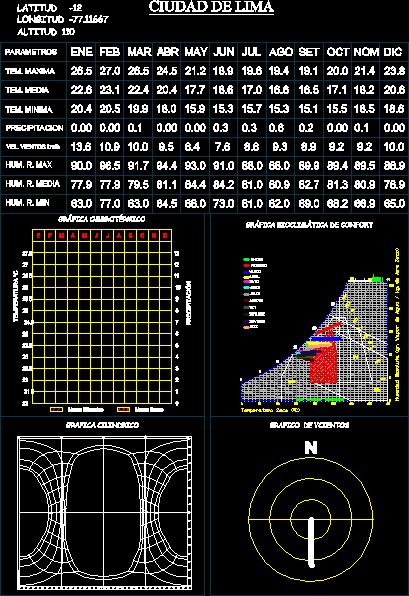Sanitary Installation DWG Block for AutoCAD

Sanitary instalation of housing 2 plants
Drawing labels, details, and other text information extracted from the CAD file (Translated from Spanish):
Tree no, living room, dinning room, kitchen, service room, yard, bath, goes up, garage, Main access, receiver, cupboard, low level, living room, dinning room, kitchen, service room, garage, Master bedroom, Closet, bath, bedroom, terrace, living room, dinning room, kitchen, service room, yard, bath, goes up, garage, Main access, receiver, cupboard, R.a.n, Master bedroom, study, Closet, bath, bedroom, terrace, low, lobby, top floor, Water tank, B.a., B.a.n., B.a., B.a.n., B.a., B.a.n., B.a., lobby, dinning room, cut, living room, dinning room, kitchen, service room, garage, Master bedroom, bath, bedroom, terrace, bath, low level, Roof plant, cut, Pvc, Pvc, Pvc, Pvc, Pvc, Pvc, Pvc, Pvc, Pvc, Pvc, Pvc, Pvc, Pvc, Pvc, Pvc, Pvc, Pvc, TV., R.a.n, R.g.a.n, rap., R.a.n, Individual ventilation, Vertical ventilation, Towards the municipal drainage network, pending, Pvc, pending, B.a., tube, Shower cespol, Elbow, Cespol washbasin, Eccentric reduction, Aerial shot, Tee senc., Black water log, List of sanitary installation parts, Tee senc., elbow, Double tee, bath, tube, Tee senc., tube, Elbow, Cespol washbasin, Elbow, Sanitary nipple, Aerial shot, Elbow, Tee senc., List of sanitary installation parts, Black water log, Eccentric reduction, tube, concrete, register of, sink, tub, elbow, Yee senc., Tee senc., Tube mm., Elbow, Cespol washbasin, Eccentric reduction, Sanitary nipple, Aerial shot, Tee senc., Elbow with rear exit, Black water log, Pvc dc pipe, List of sanitary installation parts, Tee senc., Elbow, bath, Pend., Total download units, Doing the municipal network, Pvc
Raw text data extracted from CAD file:
| Language | Spanish |
| Drawing Type | Block |
| Category | Bathroom, Plumbing & Pipe Fittings |
| Additional Screenshots |
 |
| File Type | dwg |
| Materials | Concrete |
| Measurement Units | |
| Footprint Area | |
| Building Features | Garage, Deck / Patio, Car Parking Lot |
| Tags | autocad, block, DWG, Housing, instalação sanitária, instalation, installation, installation sanitaire, plants, sanitärinstallation, Sanitary, sanitary installation |








