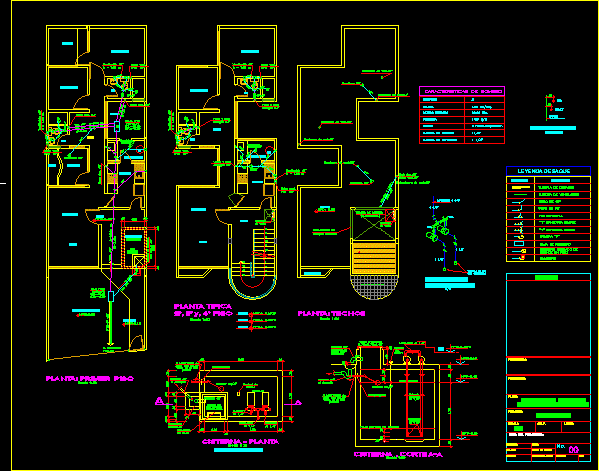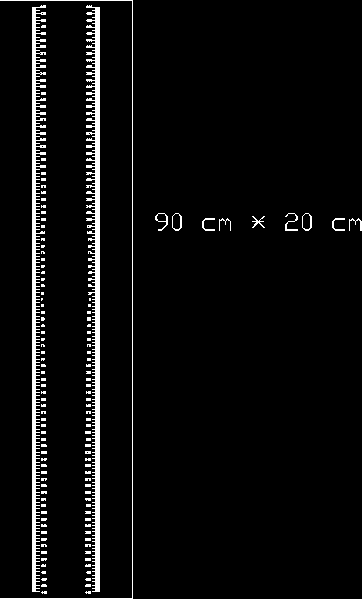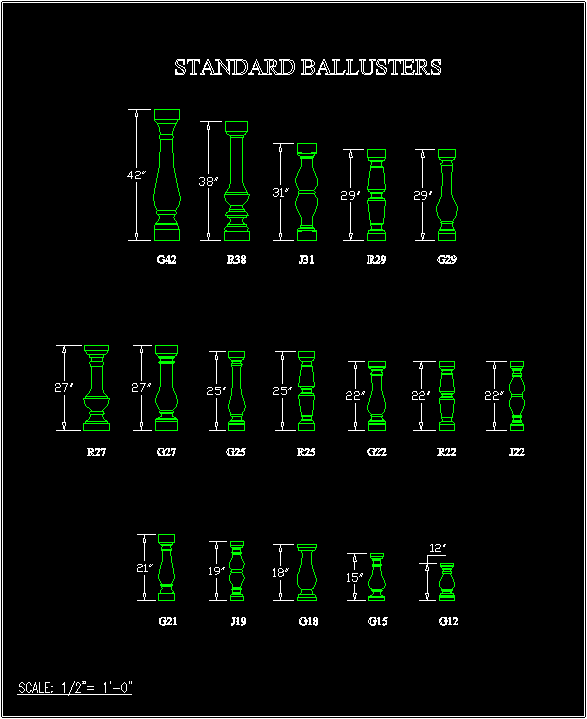Sanitary Installation DWG Full Project for AutoCAD

Model of project Sanitary installation – Free uses
Drawing labels, details, and other text information extracted from the CAD file (Translated from Spanish):
your B., tank overflow, tank, sanitary, top, to the collector, existing box, public, sink, symbology, legend drain, description, drainpipe, elbow of, ventilation pipe, drainpipe, elbow of, ventilation pipe, bronze on floor, Threaded log of, health tee, trap, double sanitary, simple sanitary, register machine, bronze on floor, Threaded log of, health tee, trap, double sanitary, simple sanitary, register machine, elbow of, drain outlets, wall, bidet, units, flow, dynamic height, power, motor, suction pipe, impulsion pipe, mts., pumping characteristics, pumping equipment, isometric, Valve standing with basket, tap., tap., impulsion, hall, entry, Double row of pastry brick, kitchen, laundry, yard, bedroom, sh., living room, dinning room, garden, terrace, parking lot, hall, living room, dinning room, bedroom, kitchen, hall, laundry, bedroom, ceiling, floor, plant: first floor, scale, plant: ceilings, garden, projection of, access duct, planter, floor, floor, sanitation, designer:, approved:, reg. chap.:, file name:, location of the file:, drawing:, do not., approved:, professional:, owner:, draft:, flat:, scale:, designer’s signature:, multifamily, s.c.p., sheet:, date:, legend, hall, sh., stairs, elevated tank, scale, typical plant, sh., low, hat, sink, hat, goes up, clean overflow, of cat, comes low, drain, sink, comes low, drain, pvc, ups, ventilation, comes low, drain, ventilation, pvc, ups, ventilation, pvc, ups, arrives des, pvc, ventilation, ups, pvc, arrives des, your B. m., sink, arrives des, your B. m., sink, your B., tank overflow, tank, sanitary, top, your B. pvc, public, to the collector, box, box, of cat, stairs, drain floor, sink, symbology, legend drain, description, elbow of, drainpipe, elbow of, ventilation pipe, bronze on floor, Threaded log of, health tee, trap, double sanitary, simple sanitary, register machine, bronze on floor, Threaded log of, health tee, trap, double sanitary, simple sanitary, register machine, elbow of, sink, float, feeder, cold water, comes from the network, public, to the drain, overflow, rompeaguas, mailbox, inspection, suction, suction, impulsion, cistern plant, scale, capacity, bombs, stairs, of cat, control of, levels, stop pump level, metal lid, impulsion, control, float, maximum level, cold water, comes from the network, feeder, public, provided with, overflow, to the drain, mesh, mosquito, rompeaguas, pipeline, suction, layette, suction, cistern cut, scale, units, flow, dynamic height, power, motor, suction pipe, impulsion pipe, mts., pumping characteristics, pumping equipment, isometric, hall, levels, impulsion, tap., Valve standing with basket, drain outlets, wall, bidet, your B. m., hat, ventilation, pvc, ups, sink, hat
Raw text data extracted from CAD file:
| Language | Spanish |
| Drawing Type | Full Project |
| Category | Construction Details & Systems |
| Additional Screenshots |
 |
| File Type | dwg |
| Materials | |
| Measurement Units | |
| Footprint Area | |
| Building Features | Deck / Patio, Parking, Garden / Park |
| Tags | abwasserkanal, autocad, banhos, casa de banho, DWG, fosse septique, Free, full, installation, mictório, model, plumbing, Project, sanitär, Sanitary, sewer, toilet, toilette, toilettes, urinal, urinoir, wasser klosett, WC |








