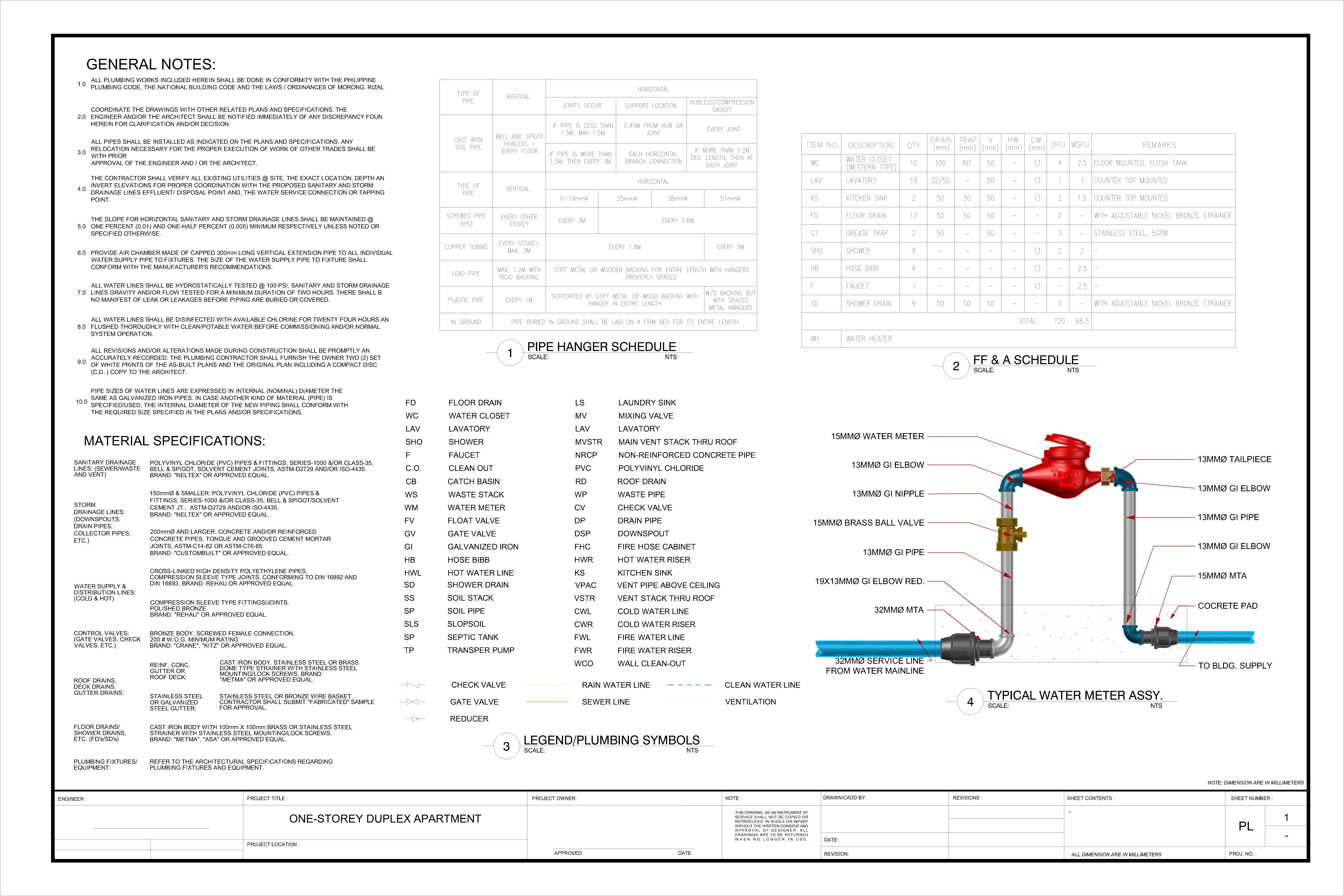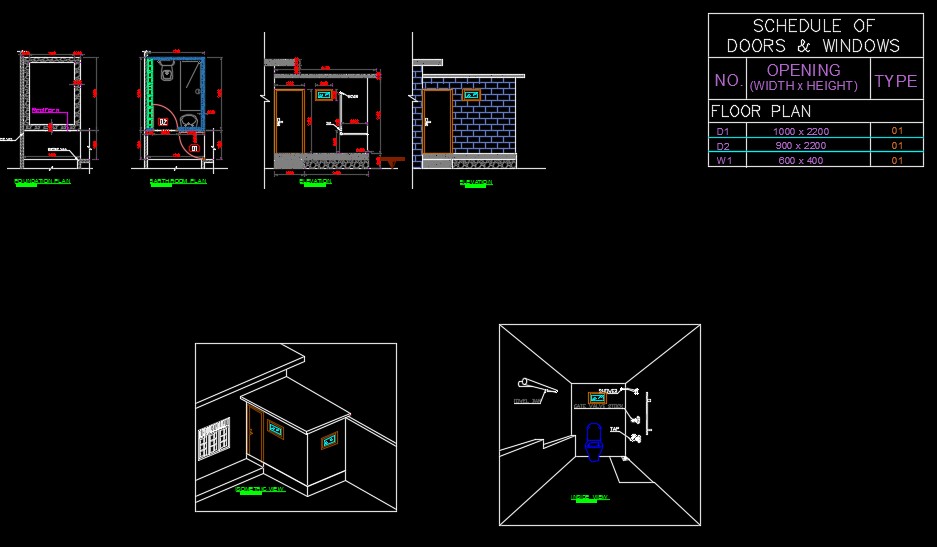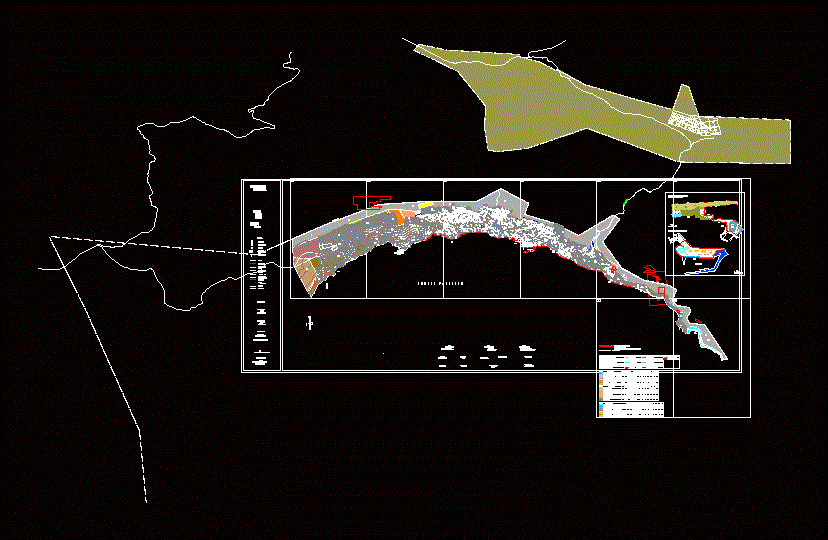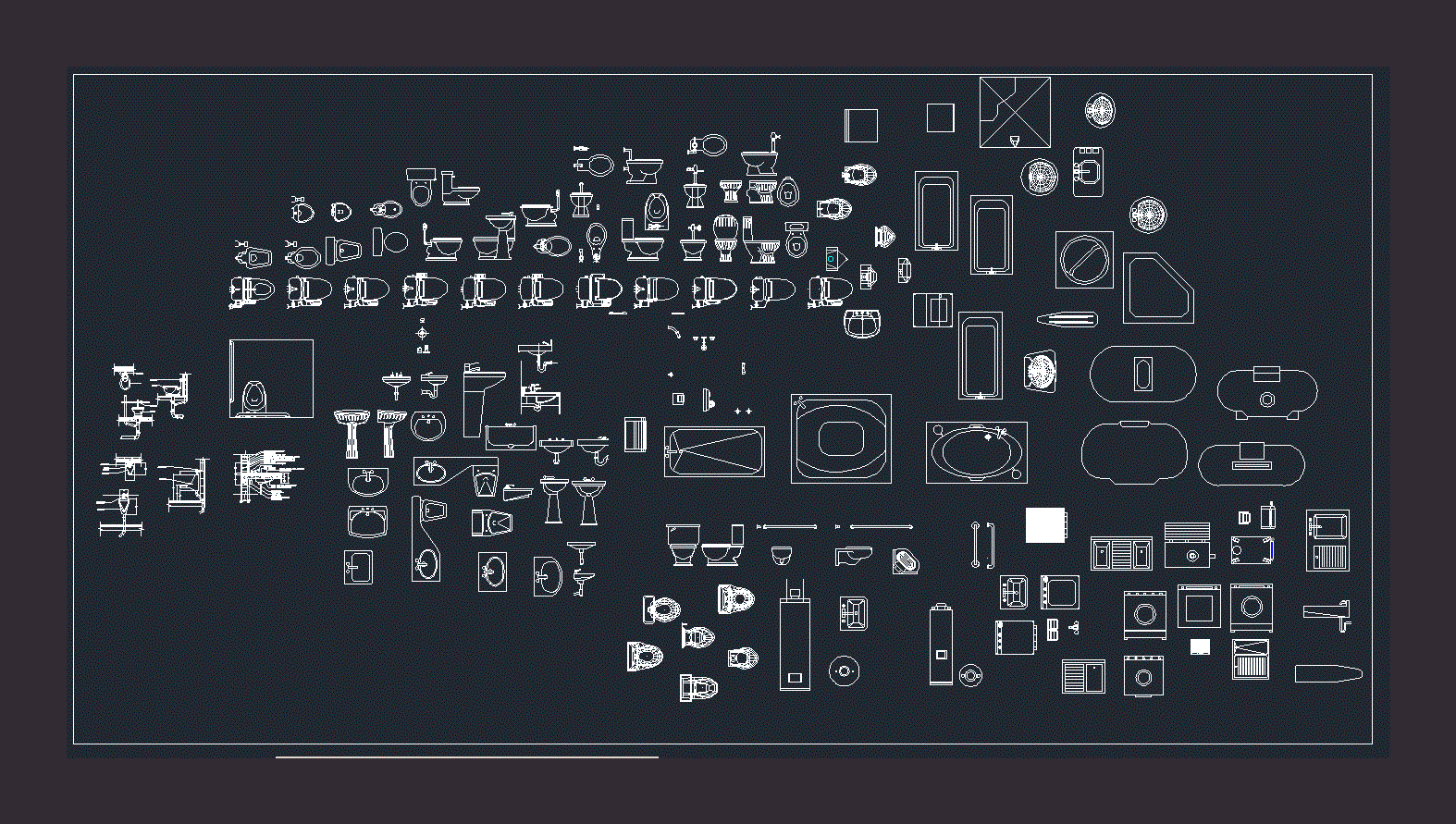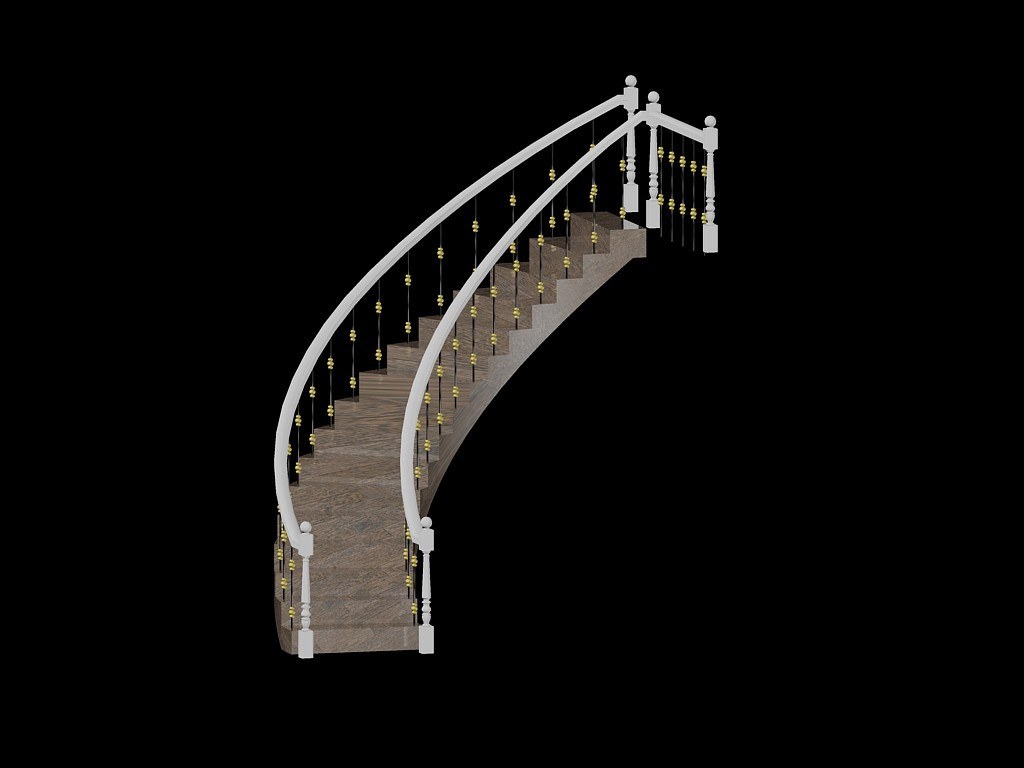Sanitary Installations DWG Block for AutoCAD
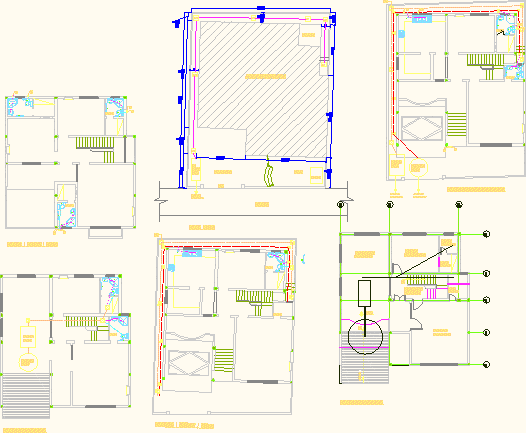
Sanitary installations – Housing – Plants
Drawing labels, details, and other text information extracted from the CAD file:
bath, floor plan, bath, basement plan, bath, first floor plan, bath, drawing, ramp, basement plan, bath, car porch, stair hall, bed, bath, dress, s.no, symbols, description, wash hand basin, main hole, floor traip, water tap, towel rail, asian type water closet, europeon type water closet, legend, paper holder, r.c.c. pipe, p.v.c soil pipe, p.v.c. waste pipe, p.v.c waste pipe down to, main hole, p.v.c waste pipe down to, main sewer line, gully traip, p.v.c soil pipe connect with vent pipe down to main hole, p.v.c. soil pipe down to, main sewer line, r.c.c. pipe, m.h, w.c., p.h, t.r, s.h, f.t, w.b, f.t, lawn, site plan, o.h.w.t, septic tank, m.h, proposed house, m.h, to main sewer line, road, drive way, m.g, u.g.w.t, bath, floor plan, bath, m.h, w.c., p.h, t.r, s.h, f.t, w.b, f.t, septic tank, to main sewer line, bath, w.c., p.h, t.r, s.h, f.t, w.b, w.c., p.h, t.r, f.t, w.b, w.c, w.b, p.h, s.h, t.r, w.c., p.h, t.r, s.h, f.t, w.b, w.c., p.h, t.r, s.h, f.t, w.b, w.c., p.h, s.h, f.t, w.b, socket pit, to main sewer line, septic tank, socket pit, s.h, project:, substance., iap., architects:, project architect:, naqoosh, designed at:, ground floor, landscape builders., interior, architectural consultants., amjad khalil, b.arch m.sc., amjad khalil, university peshawar., public health, university peshawar., amjad khalil, b.arch m.sc., amjad khalil, architectural consultants., interior, landscape builders., first floor, designed at:, naqoosh, project architect:, architects:, iap., substance., project:, substance., iap., architects:, project architect:, naqoosh, designed at:, basement, landscape builders., interior, architectural consultants., amjad khalil, b.arch m.sc., amjad khalil, university peshawar., mr bakht ali shah, public health, mr bakht ali shah, project:, substance., iap., architects:, project architect:, naqoosh, designed at:, site plan, landscape builders., interior, architectural consultants., amjad khalil, b.arch m.sc., amjad khalil, university peshawar., mr bakht ali shah, project:, substance., iap., architects:, project architect:, naqoosh, designed at:, basement, landscape builders., interior, architectural consultants., amjad khalil, b.arch m.sc., amjad khalil, university peshawar., mr bakht ali shah, project:, substance., iap., architects:, project architect:, naqoosh, designed at:, details, landscape builders., interior, architectural consultants., amjad khalil, b.arch m.sc., amjad khalil, university peshawar., mr bakht ali shah
Raw text data extracted from CAD file:
| Language | English |
| Drawing Type | Block |
| Category | Bathroom, Plumbing & Pipe Fittings |
| Additional Screenshots |
 |
| File Type | dwg |
| Materials | |
| Measurement Units | |
| Footprint Area | |
| Building Features | Car Parking Lot |
| Tags | autocad, block, DWG, Housing, instalação sanitária, installation sanitaire, installations, plants, sanitärinstallation, Sanitary, sanitary installation |
