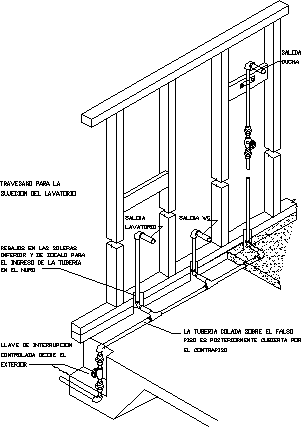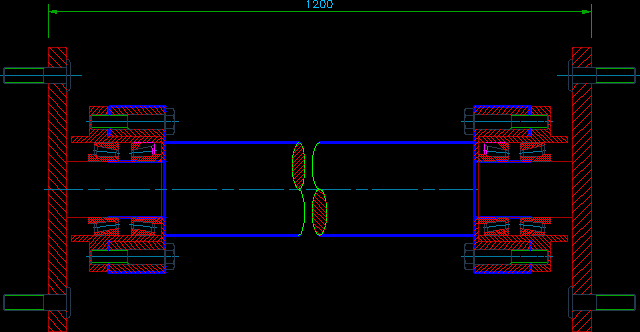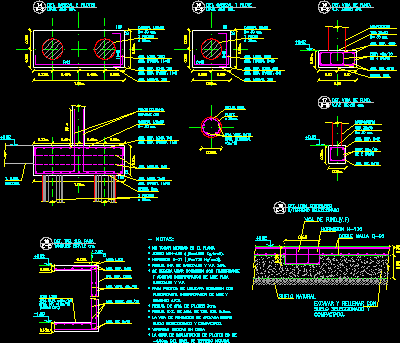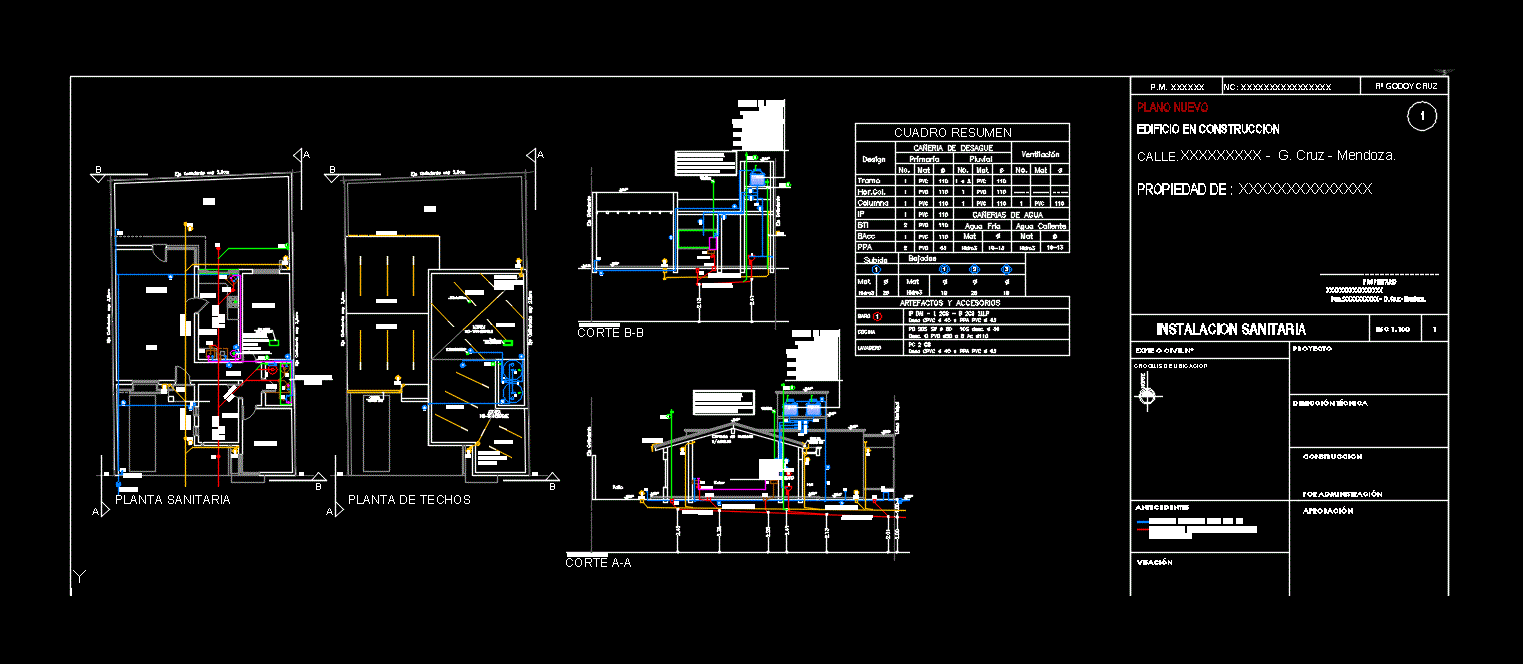Sanitary Installations In Wooden House DWG Detail for AutoCAD
ADVERTISEMENT

ADVERTISEMENT
Detail sanitary installations pre wood manufactured – Isometrc view
Drawing labels, details, and other text information extracted from the CAD file (Translated from Spanish):
the pipe cast on the false, floor is subsequently covered by, the subfloor, exit wc, departure, lavatory, crossbar for, lavatory fixture, departure, shower, recesses in the soleras, bottom of basement to, the entrance of the pipe, in the wall, Interruption key, controlled from the, Exterior
Raw text data extracted from CAD file:
| Language | Spanish |
| Drawing Type | Detail |
| Category | Construction Details & Systems |
| Additional Screenshots |
 |
| File Type | dwg |
| Materials | Wood |
| Measurement Units | |
| Footprint Area | |
| Building Features | |
| Tags | adobe, autocad, bausystem, construction system, covintec, DETAIL, DWG, earth lightened, erde beleuchtet, house, installations, losacero, manufactured, plywood, pre, Sanitary, sperrholz, stahlrahmen, steel framing, système de construction, terre s, View, Wood, wooden |








