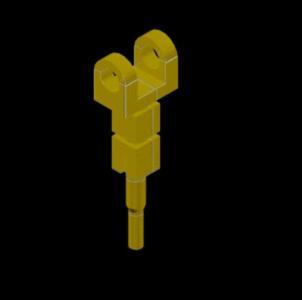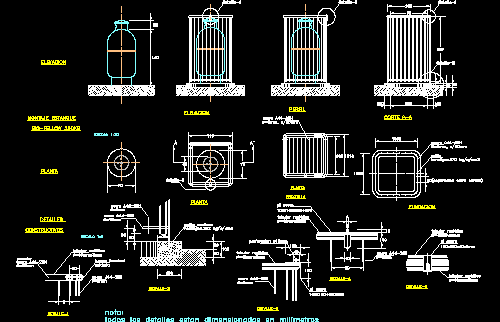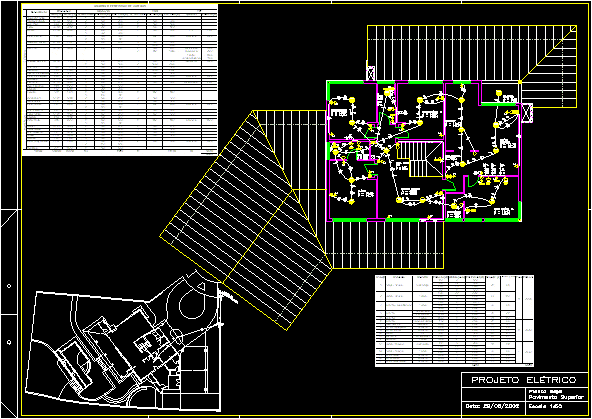Sanitary Plumbing, Water And Drainage, Isometric DWG Block for AutoCAD
ADVERTISEMENT
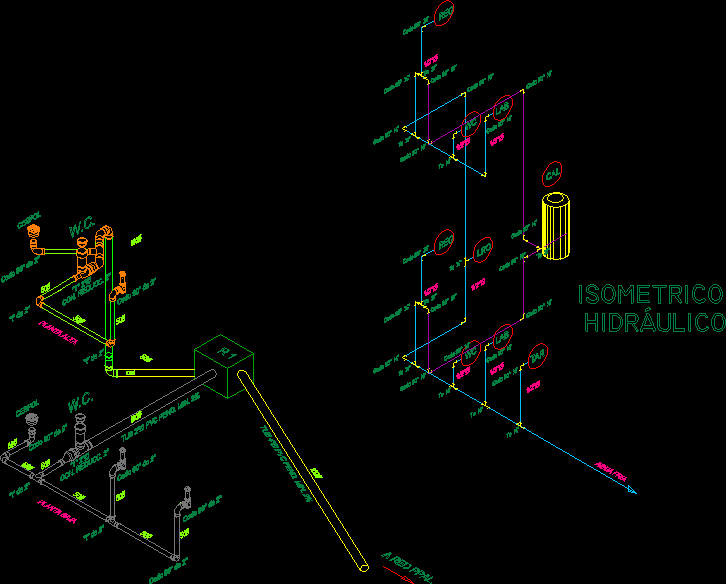
ADVERTISEMENT
Pipes and fittings in isometric view.
Drawing labels, details, and other text information extracted from the CAD file (Translated from Spanish):
ppal network, w.c., tub pvc pend. min., cespol, with. reducc., elbow, tar, lab, lro, reg, cold water, lime, elbow, w.c., cespol, with. reducc., elbow, low level, top floor, isometric, hydraulic, lab, reg, elbow, elbow, elbow, elbow
Raw text data extracted from CAD file:
| Language | Spanish |
| Drawing Type | Block |
| Category | Construction Details & Systems |
| Additional Screenshots |
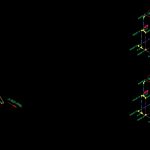 |
| File Type | dwg |
| Materials | |
| Measurement Units | |
| Footprint Area | |
| Building Features | |
| Tags | abwasserkanal, autocad, banhos, block, casa de banho, drainage, DWG, fittings, fosse septique, isometric, mictório, pipes, plumbing, sanitär, Sanitary, sewer, toilet, toilette, toilettes, urinal, urinoir, View, wasser klosett, water, WC |



