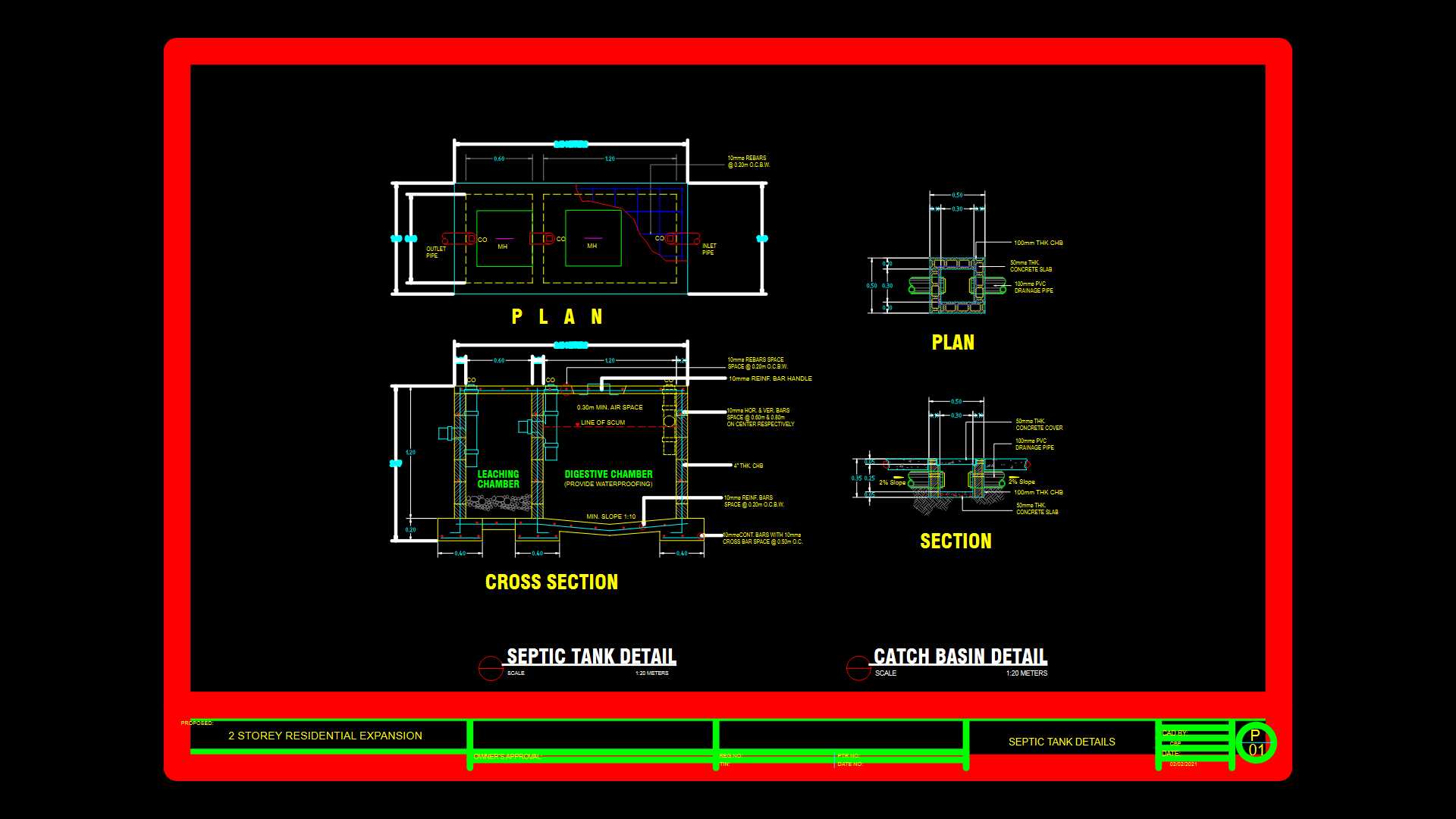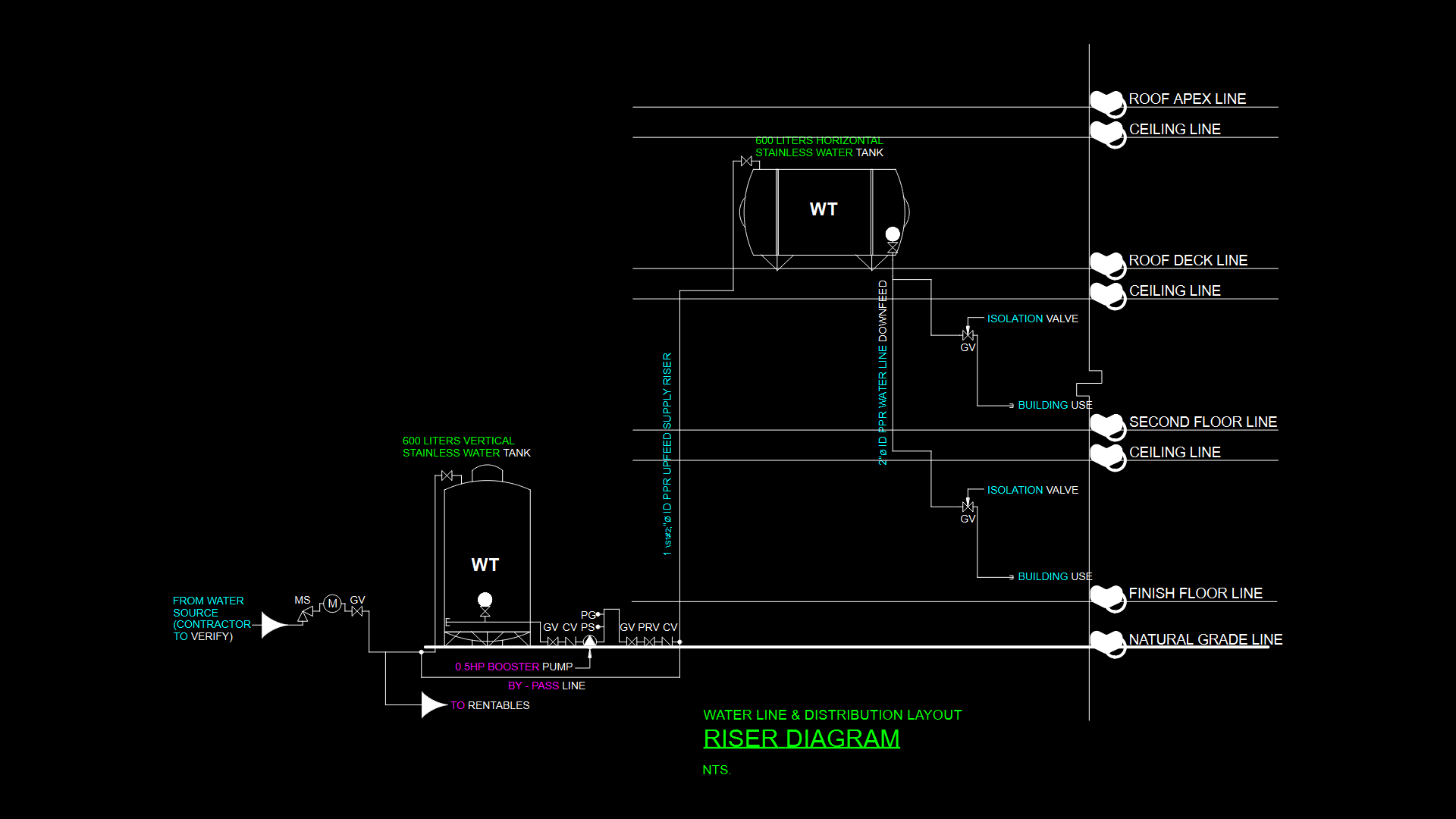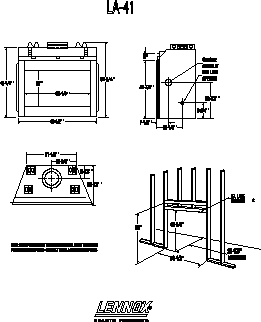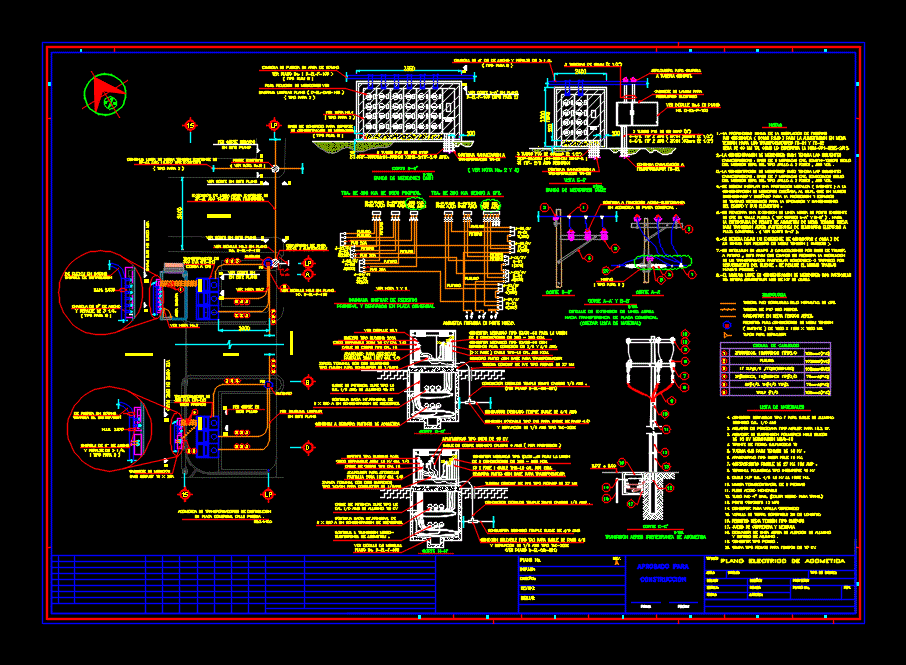Choose Your Desired Option(s)
×ADVERTISEMENT
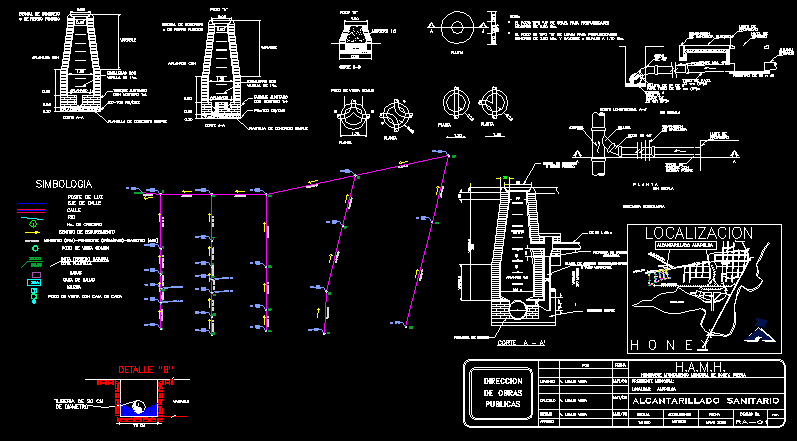
ADVERTISEMENT
PROJECT OF NET SANITARY SEWER SYSTEM IN SMALL TOWN ; incluye: MEMORY OF CALCULATE; GENERATORS AND BUDGET IN EXCEL PLANE IN AUTOCAD.
| Language | Other |
| Drawing Type | Full Project |
| Category | Water Sewage & Electricity Infrastructure |
| Additional Screenshots | |
| File Type | dwg |
| Materials | |
| Measurement Units | Metric |
| Footprint Area | |
| Building Features | |
| Tags | autocad, cálculate, DWG, full, generators, kläranlage, memory, net, Project, Sanitary, sewer, small, system, town, treatment plant |
ADVERTISEMENT
Download Details
$3.87
Release Information
-
Price:
$3.87
-
Categories:
-
Released:
April 15, 2018
