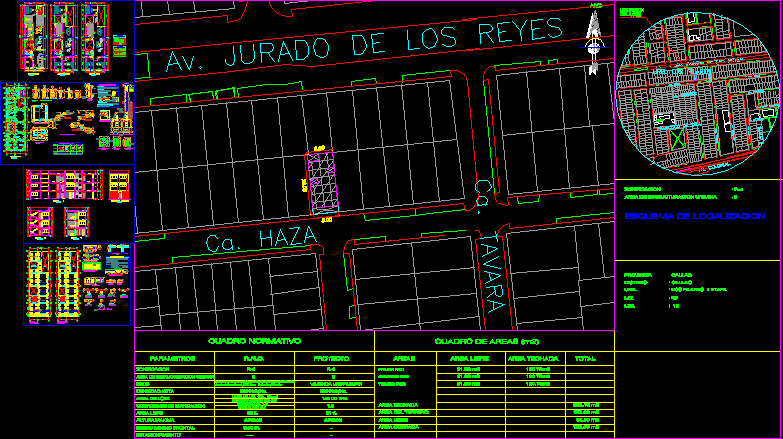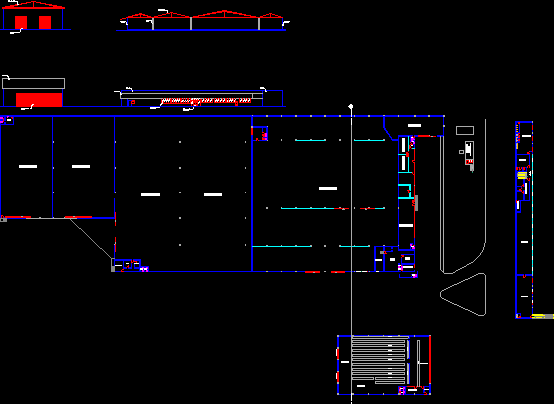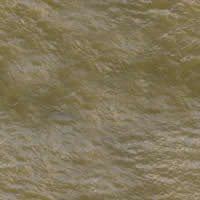Saunas DWG Block for AutoCAD
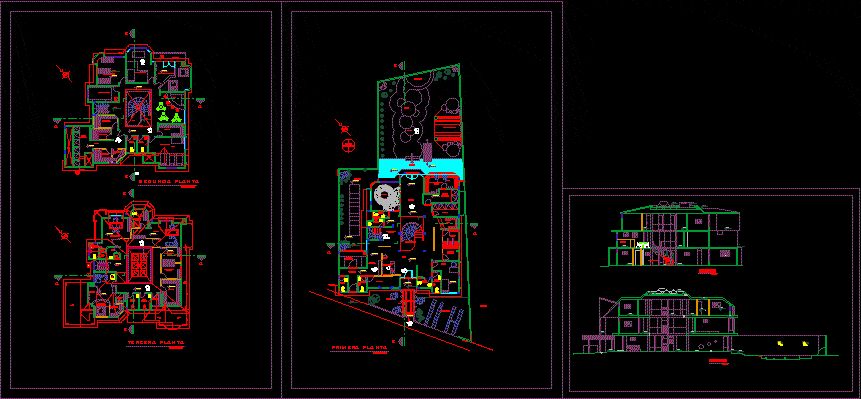
Average of 3 floors Sauna
Drawing labels, details, and other text information extracted from the CAD file (Translated from Spanish):
npt, kind, high, ledge, width, npt, border wall, property limit, border wall, property limit, neighbour, empty, npt, balcony, npt, Limit slab, npt, empty, slab projection, projection flown eave structure. metal, empty projection on tier, pipeline, hall, room, income from, Deposit, reception, entry, garage, topico, ss.hh., ladies, dressing room, guard, Spanish, sauna camera, aisle, pedilubium, ladies, ss.hh., stairs of, hall of, stairs, terrasa, massage area, pool, dry sauna, shower, jet shower, rest room, massage room, hydro massage room, Cafeteria, warehouse, sleep room, hall, administration, management, dressing rooms, warehouse, ss.hh., Deposit, hall, ss.hh, ss.hh. from, ss.hh., males, ladies, clothes, showers, Turkish, ss.hh., males, service, personal, machines, ss.hh., ladies, males, pool, gardens, management, ladies, males, ss.hh., ladies, ss.hh, administration, For couples, dry sauna, Scottish, shower, Spanish, aisle, ss.hh., ladies, ss.hh., males, dressing room, showers, npt, dry sauna, sauna, Turkish, tub of, dressing room, to be, whirlpool, npt, elevated tank, glass dome, npt, dining room, receiver, npt, glass dome, npt, cut, sleep room, Cafeteria, cut, clothes, first floor, third floor, second floor
Raw text data extracted from CAD file:
| Language | Spanish |
| Drawing Type | Block |
| Category | Misc Plans & Projects |
| Additional Screenshots |
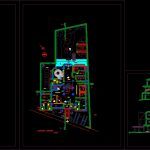 |
| File Type | dwg |
| Materials | Glass |
| Measurement Units | |
| Footprint Area | |
| Building Features | Pool, Garage, Garden / Park |
| Tags | assorted, autocad, average, block, DWG, floors, sauna, saunas |


