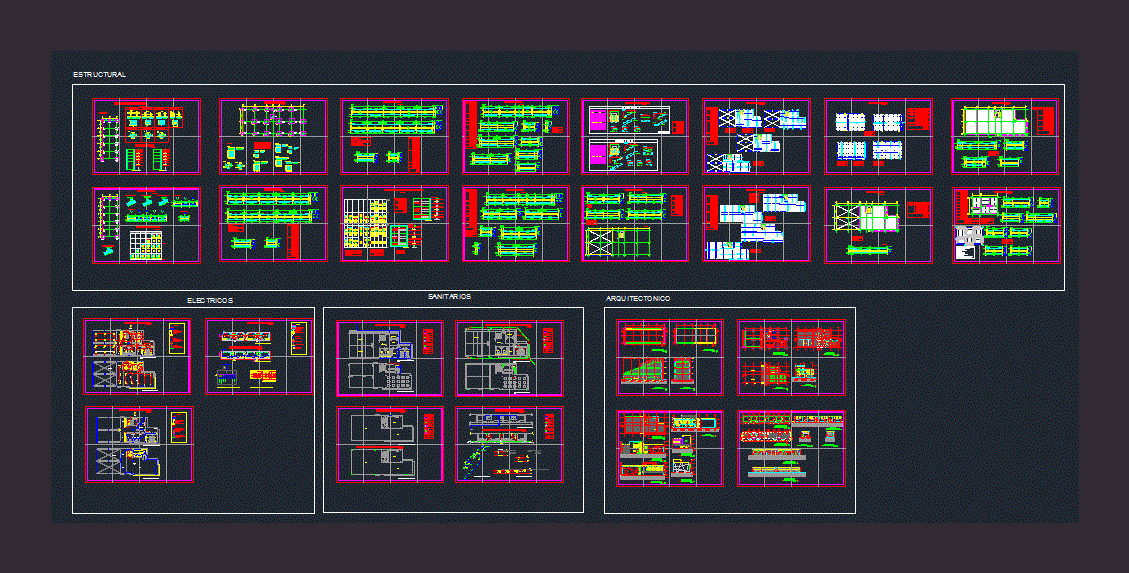Savings Bank Building – – Security, Dropped Ceilings DWG Plan for AutoCAD

INCLUDES FLOORPLANS, CROSS SECTIONS, ELEVATIONS
Drawing labels, details, and other text information extracted from the CAD file (Translated from Spanish):
jefe-admon, seismic cases, safe zone, hygienic, services, construction of institutional premises coopac saposoa, project :, first distribution, second floor, date :, plane :, drawing :, revised :, indicated, scale :, owner :, lamina:, payer receiver, electronic attention module, vault, sshh ladies, sshh males, admission, passageway, reinforced concrete structure, main access, disabled ramp, area available for expansion or other uses, systems, lightened slab projection, first distribution plant, second floor distribution, false ceilings floor plan, roof plan, savings and credit cooperative san martin de porres – saposoa, frontal elevation, logo coopac laminate, raynobond coating, onduline classic cover, iron grating, tarred and painted , carved stone cladding, we are partners, waiting room, ceiling with acoustic tiles, administrative office, perimeter fence, entrance hall, sidewalk, road, logo coopac, sky acoustic tile flooring, aa cut, bb cut, onduline classic cover, filler, storage, meeting room, acoustic tile ceiling, waiting room, cc cut, agency manager, hall floor, sshh, empty waiting room, ridge projection, land boundary, starting point of layout, floor line in current building, sidewalk line to be demolished, new sidewalk line, existing paving road line, land cutting line, neighboring property, roof over cashier projection, roof over access projection, access to rear area, metal railing, metal baranda, ceiling beam projection, lightened roof projection, ramp, planter, ventilation duct projection, filing cabinet, filing cabinet, metallic beam projection, lightened slab projection on service access, onduline coverage projection, roof over cashier, perimeter fence, onduline coverage projection, panta decorative metal, treasurer, internal hall of floor, width, height, type, box of bays, sill, quantity, security plan, proy. interior floor, slab of cistern, equipment aa, exit, danger, high voltage, red color on white background, red letters, legend, signal: first aid kit, locate in the visible place, on first aid kit, white on background green, letters background color, sign: security zone, locate in a visible place in a safe area., sign: evacuation route, locate in a visible place., white color on a red background, white letters, sign: fire extinguisher, it will be located only in plane., signal: main output, white background, black and yellow letters, yellow and black symbol., signal: high voltage, locate in electrical boards., logo coopac openwork, advertising coopac
Raw text data extracted from CAD file:
| Language | Spanish |
| Drawing Type | Plan |
| Category | Misc Plans & Projects |
| Additional Screenshots |
 |
| File Type | dwg |
| Materials | Concrete, Other |
| Measurement Units | Metric |
| Footprint Area | |
| Building Features | |
| Tags | assorted, autocad, bank, building, ceilings, cross, DWG, elevations, floorplans, includes, plan, savings, sections, security |







