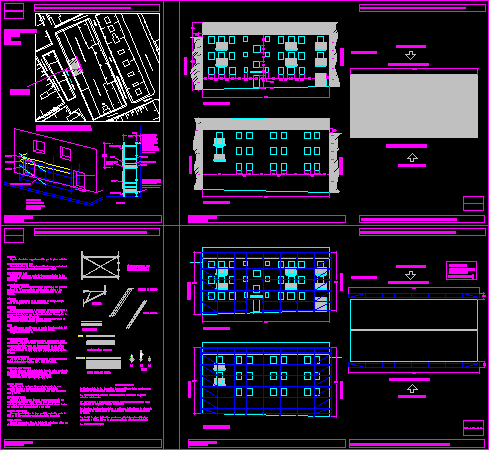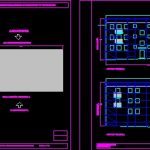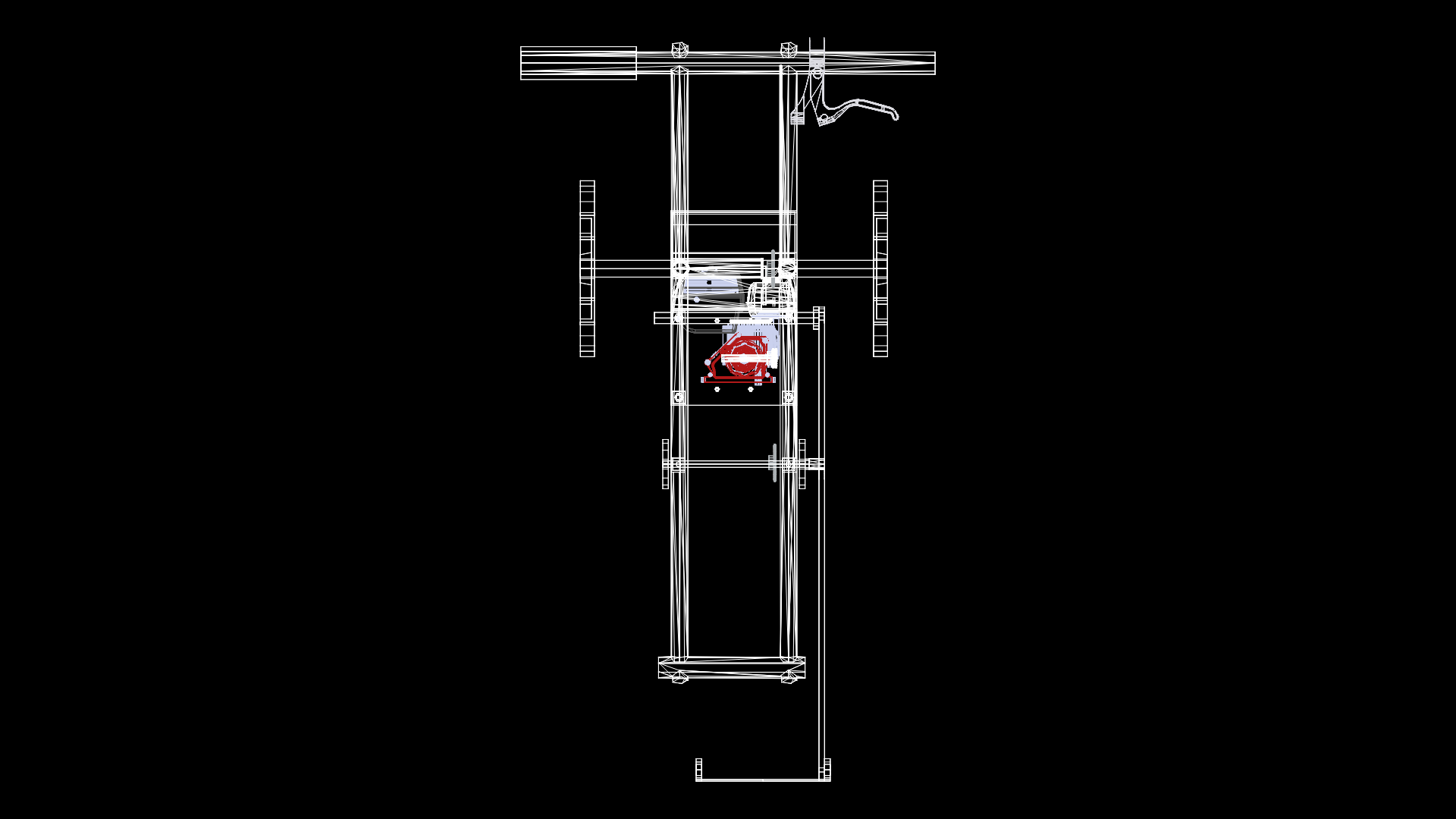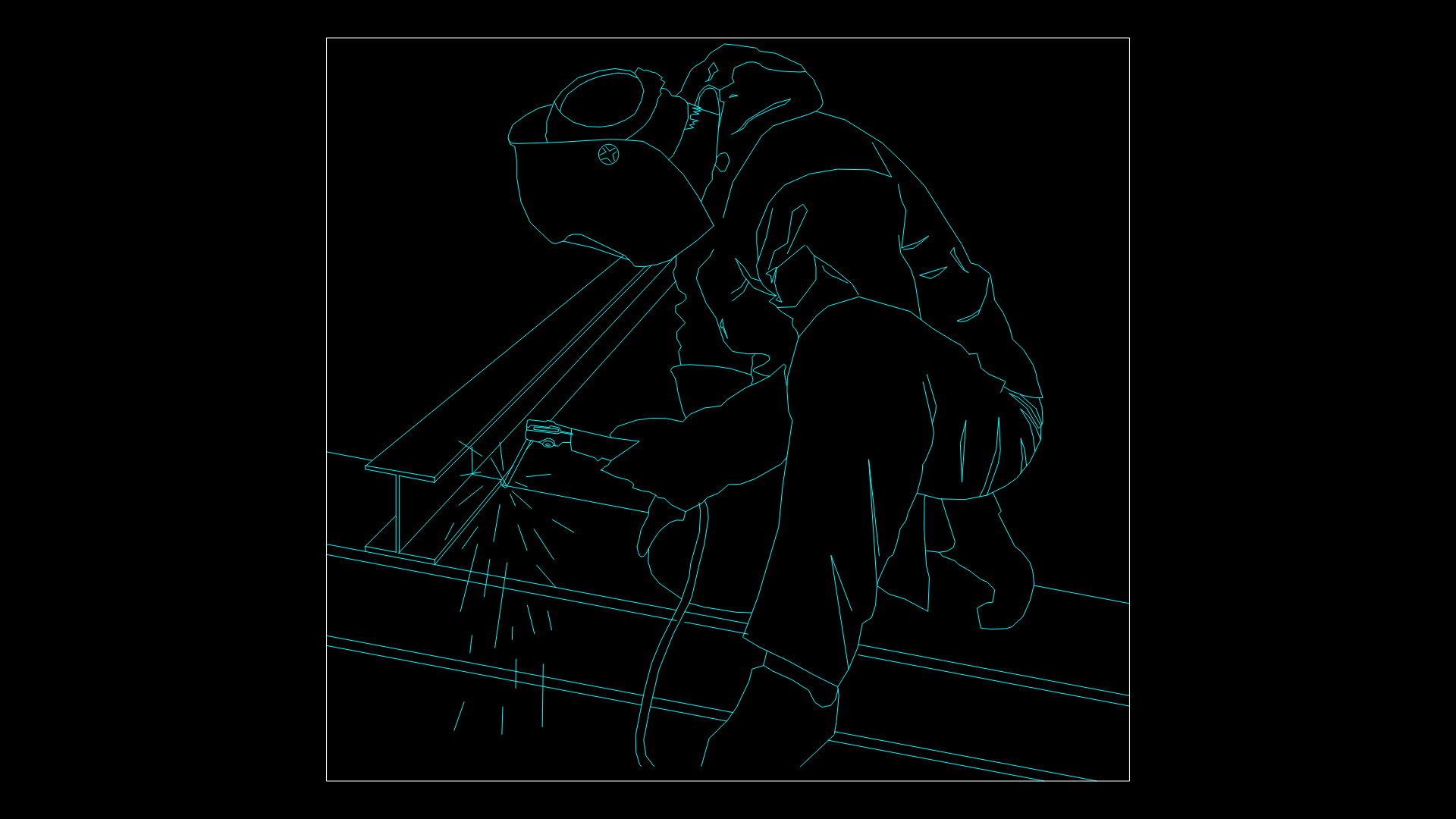Scaffold Certificatesof Building DWG Block for AutoCAD

Planes of confection scaffolds certificate in Facades of building
Drawing labels, details, and other text information extracted from the CAD file (Translated from Spanish):
Building situation sketch, Scaffold scaffolding, Graphic representation of scaffolding, Layout scheme of scaffold elements, Little girls, railing, he. vertical, he. horizontal, base, Bracing diagonals, section, Installation of tubular scaffold located xxxxxxxxxxxxxxxxxxxxxxxxxx, Author: rubén sastre rubio., Facade plan of the building xxxxxxxxxxxxxxxxxx scale, Author: rubén sastre rubio., Fixed base distributes to the ground the loads transmitted by the vertical pieces. Base adjustable for leveling of height transmission of loads to the ground of spindle base adm with wheel The wheel is coupled by means of nuts of any of the types of bases explained above. Admissible load of kg. Intermediate cross members are adjustable diameter metal pieces with elements in the form of which the horizontal elements can be fastened thereto. Decrease the light between plank supports. Brackets allow the expansion of the work sheets. Are fixed on the bushes of the vertical elements. Joints on vertical elements on these parts facilitate joining with parts that are not in contact with the surface of their alignment of all bushes of vertical elements of the scaffold. The joints on beam are used to move the axis of the vertical elements avoiding possible overhangs. Beams are used to allow steps in carrying a fixed joint on the upper wing axis for a vertical ring. Lengths up to m. Steel platforms made of perforated sheet in galvanized steel to have four fixing hooks with locking device have an admissible load as well as the width is of its length are we can find of m. Long. Aluminum platforms cm. Permissible load: variable length platform with flap allows access to the work floor. Presents four fixing hooks with built-in locking device. A bar is also provided for the engagement of the metal scale. Dimensions: Width of the length of the scaffold. Varies the length. We have them from m. Similar visor supports the angle brackets are protection elements against falling towards the outside of the scaffold of tooling materials deposited thereon. Can be equipped with steel sheets with nets. Aluminum ladder for meshes of long by width of m. Is fixed with four hooks with built-in latch. Metallic ladder for access to the work floors of the is used with the plank with over which it is hooked., Positioning of the bases adjustable bases of the slides with depending on the conditions of the terrain. Placing the vertical elements of the bases on the previously placed pieces. Join the bases the elements between them with horizontal according to the arrangement of the vertical planes of the scaffold. Splicing the vertical elements together with horizontal the heights of the platform of as they will be used planks metal planks of wood. Mounting of horizontal pieces to form guard rails. We will place them in relation to the work platform. Positioning of skirting boards., Mixed wood board, Ironed skirting board, Perforated metal plank, mounting process, bases, Module with vertical elements horizontal elements, bracket, Metal scale, Aluminium ladder, Author: rubén sastre rubio., Of the farmers, Street of goya, Street of san isidro labrador, Calle de goya, Trsf., Avenue of the constitution, Gutierrez, Pedro berruguete street, Of the farmers, Agapit, Street of, jagged, Street of general gutierrez mellado, Agapito, Bank street, Marazuela, Installation of tubular scaffold located on xxxxxxxxxxxxxxxxxxxxxxxxxxxxxx, Installation of tubular scaffold located at building xxxxxxxxxxxxxxxxxxxxxxxxx, Plan scaffolding placement of building xxxxxxxxxxx. scale, Main elevation, Street marazuela agapíto, Medianería, Rear elevation, Main elevation, Pedro berruguete street, cover plant, Network protection, module, Perforated metal plank, module, Adjustable base, The horizontal space between a vertical facing the platform can not be greater distance that will be secured by appropriate anchoring of the working platform to the vertical facing, Skirting board, Intermediate railing, railing, Facade bracing. Steel tube of each butterfly clamps hilti filament tacos., Scaffold placement, Installation of tubular scaffold located in building xxxxxxxxxxxxxxx, Main elevation, Street marazuela agapíto, Medianería, Rear elevation, Main elevation, Pedro berruguete street, cover plant, Surface occupied by the plant scaffold:
Raw text data extracted from CAD file:
| Language | Spanish |
| Drawing Type | Block |
| Category | Heavy Equipment & Construction Sites |
| Additional Screenshots |
 |
| File Type | dwg |
| Materials | Aluminum, Steel, Wood |
| Measurement Units | |
| Footprint Area | |
| Building Features | Car Parking Lot |
| Tags | autocad, block, building, certificate, DWG, facades, PLANES, scaffold, scaffolds |








