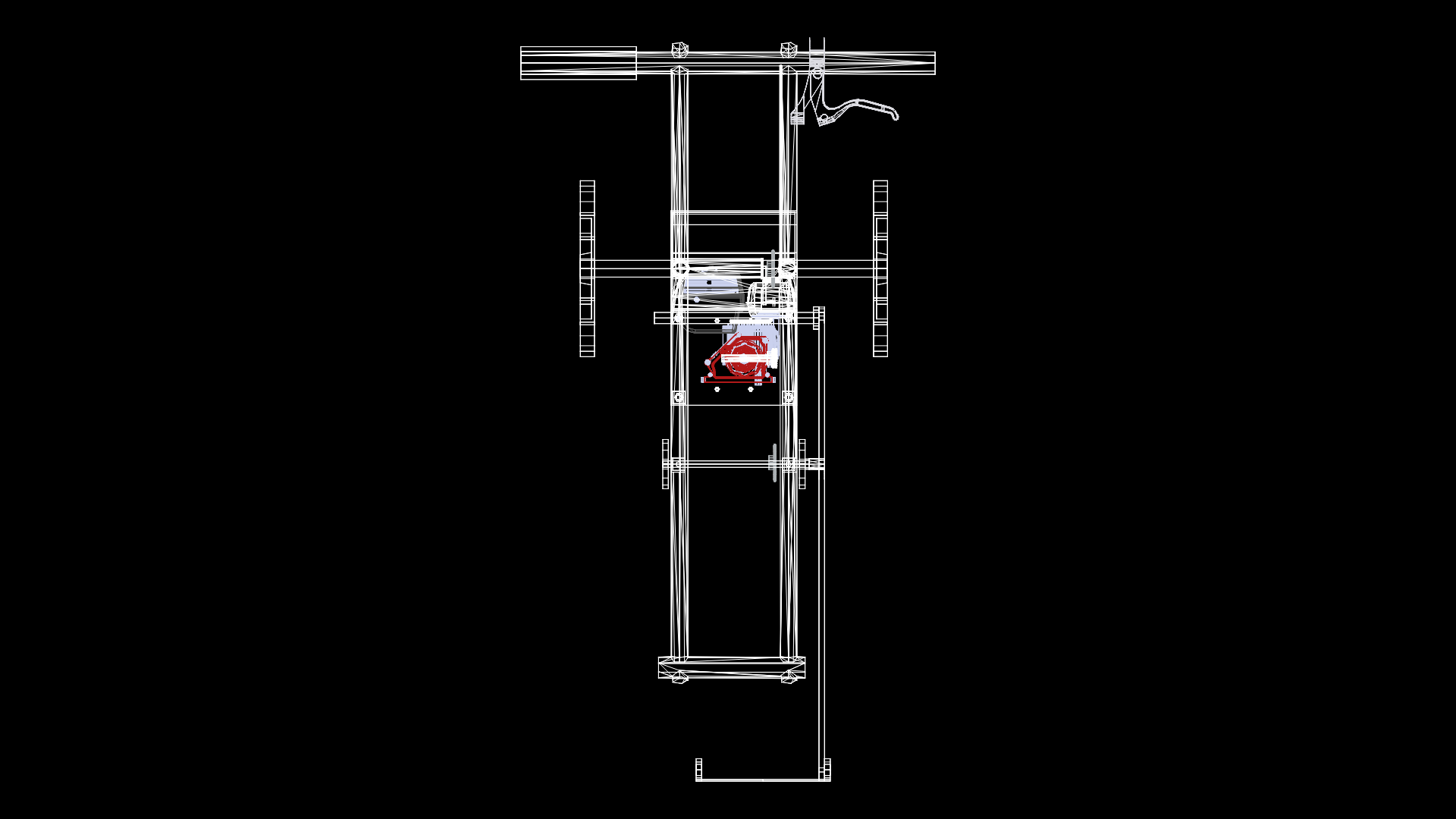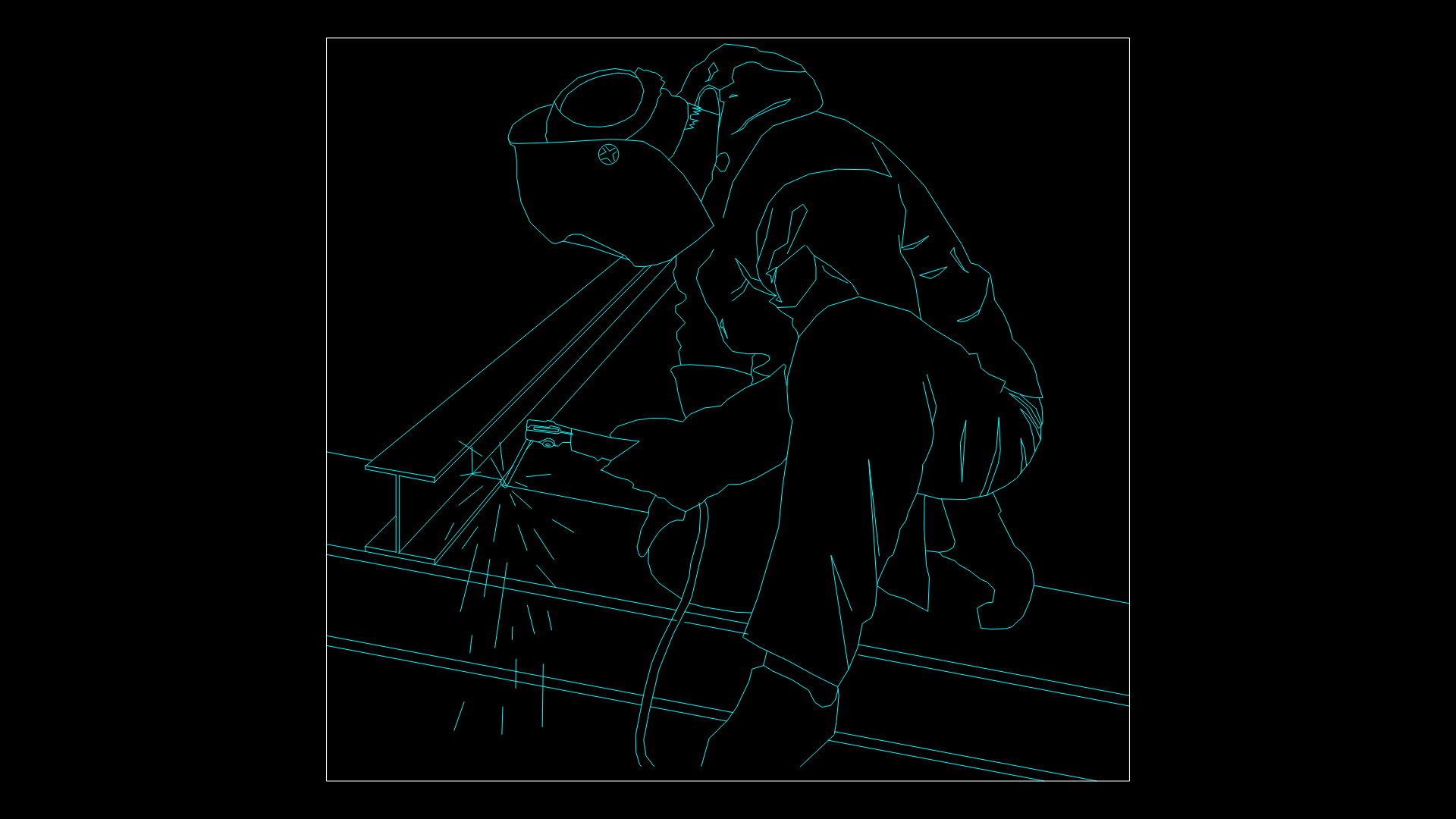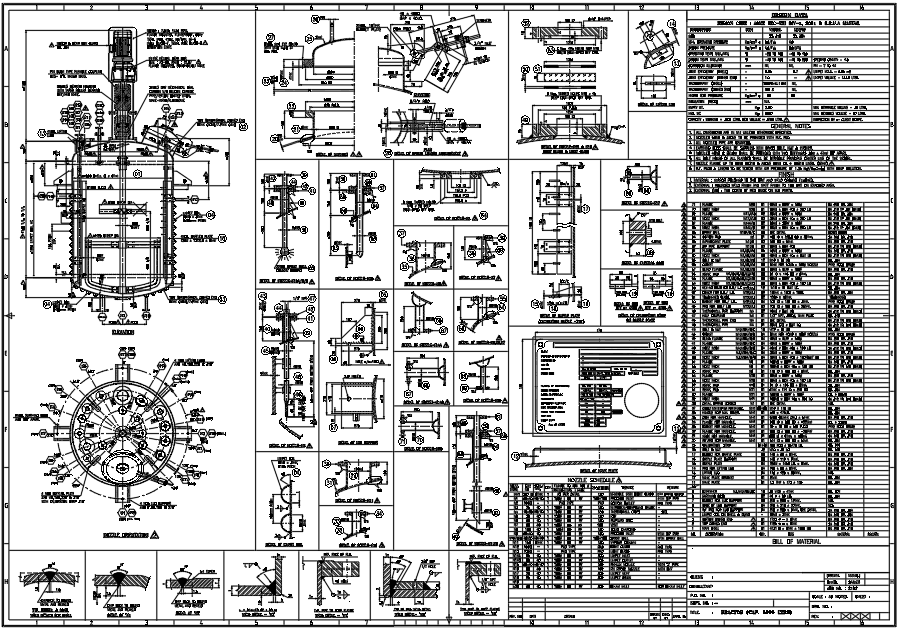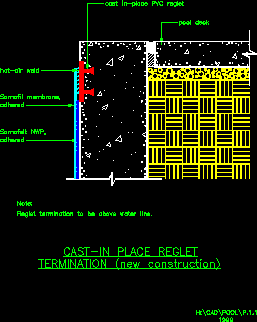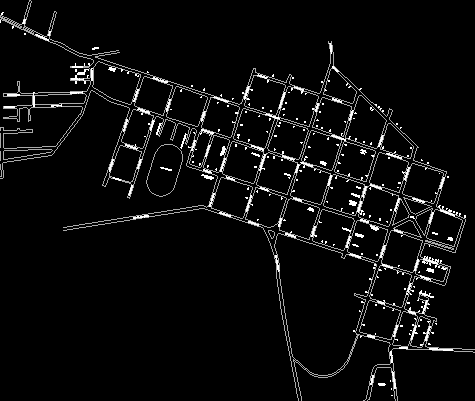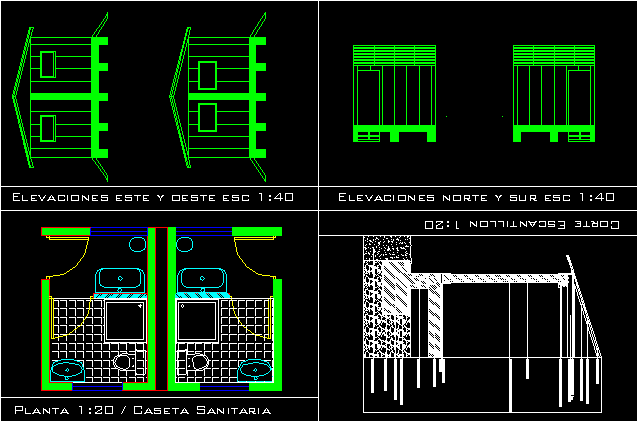Scaffold DWG Block for AutoCAD
ADVERTISEMENT
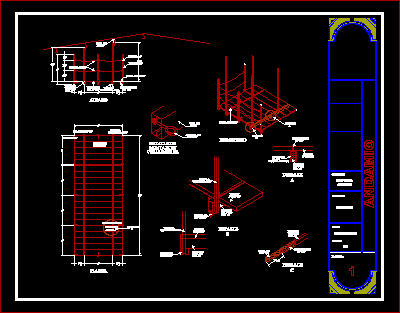
ADVERTISEMENT
Scaffold – Cap. 5 persons
Drawing labels, details, and other text information extracted from the CAD file (Translated from Spanish):
Plane no:, date:, scale:, capacity:, content:, proposal, scaffold, post, Armella, Screws, dipstick, Square of, Table of, Post of, lime., chain of, Plate, Table of, Plate, Square of, dipstick, post, plant, raised, Isometric, detail, plank, Sole of, lime., Post of, Screws, detail, On each tab, detail, detail, Sole of, Post of, lime., plank, Square of, dipstick, Square of, plank, Sole of, lime., Post of, detail, Screws, Post of, lime., detail, Post union, With post, each, Overlap, detail of, Assembly in, Double beams, Beam, Armella, Beam, scaffold, people, Sole of
Raw text data extracted from CAD file:
| Language | Spanish |
| Drawing Type | Block |
| Category | Heavy Equipment & Construction Sites |
| Additional Screenshots |
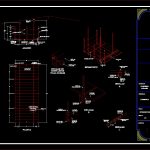 |
| File Type | dwg |
| Materials | |
| Measurement Units | |
| Footprint Area | |
| Building Features | |
| Tags | autocad, block, bohren, cap, de forage, des outils, drill, DWG, ferramentas de perfuração, le morse, morsa, persons, scaffold, tools, walross, walrus, werkzeuge |
