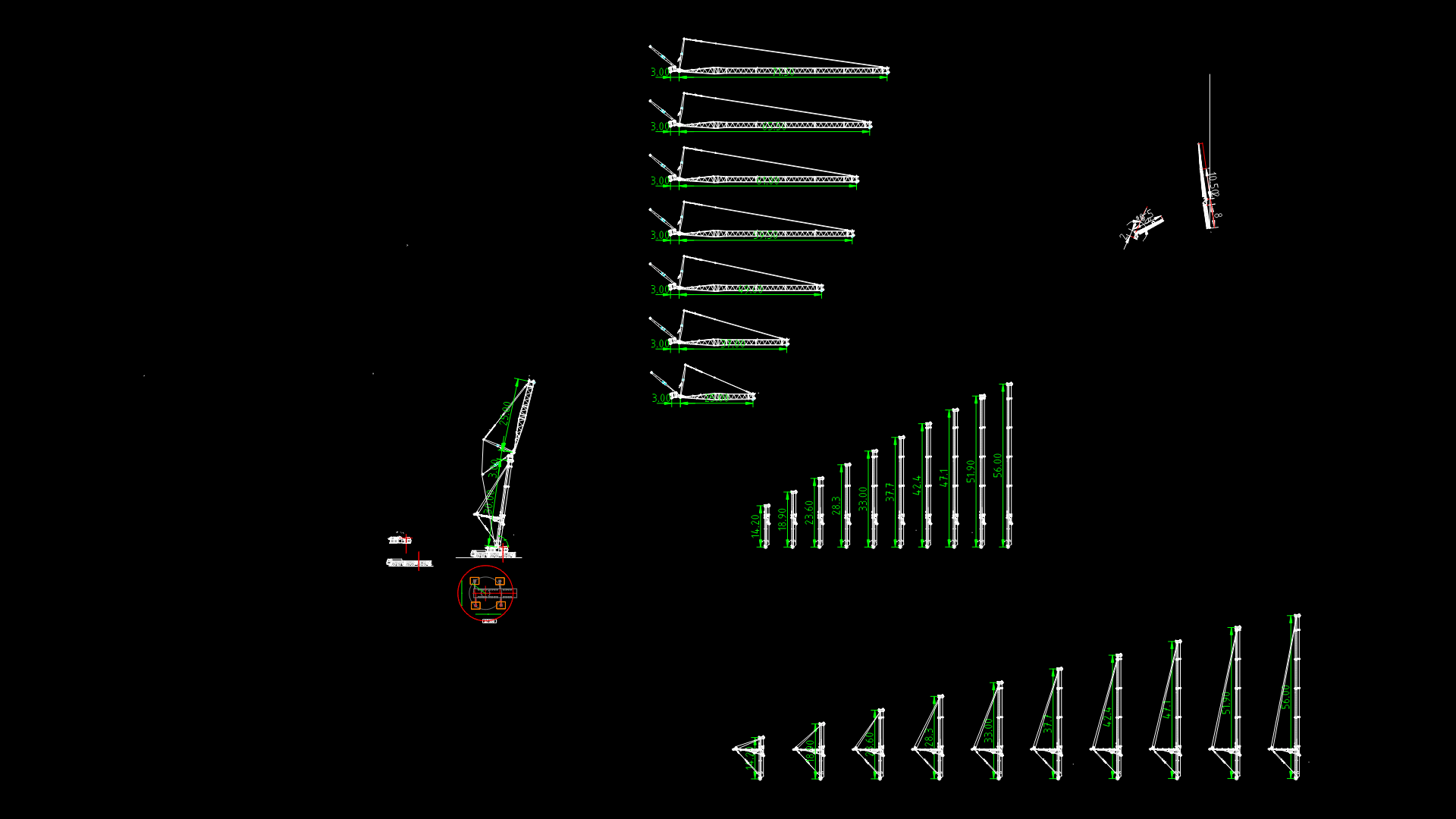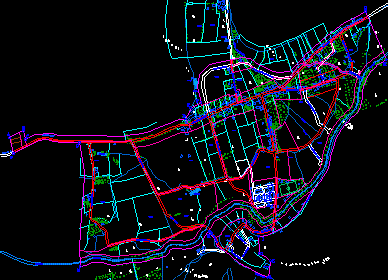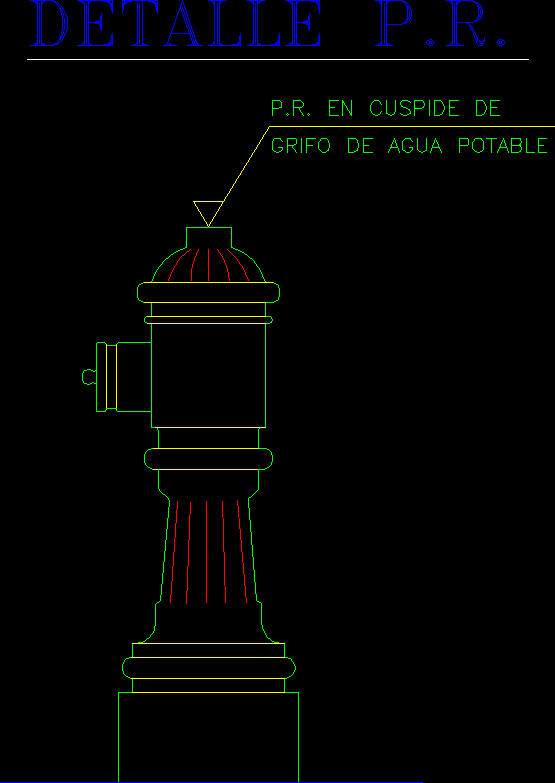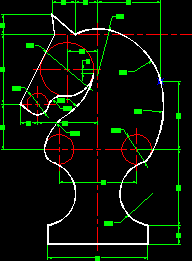Scaffolding DWG Block for AutoCAD
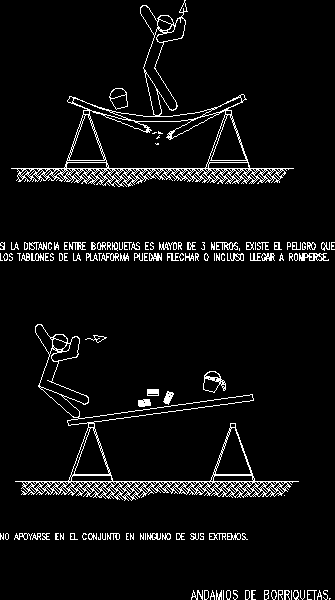
Different types of steel scaffolds
Drawing labels, details, and other text information extracted from the CAD file (Translated from Spanish):
If the distance between borriquetas is greater than there is the danger that, The planks of the platform can shoot even to break., Scaffolds of borriquetas., Not rely on the whole at any of its extremes., Maximum heights admissible loads, Admissible loads, Kg., Take off fear, Rotating wheels, Diagonal, Normal, Diagonals, Normal, crossbar, In torres castilletes, Kg., For castles fixed towers their weight, For castles mobile towers on iron wheels their weight, For towers mobile towers on rubber wheels its weight, For castles mobile towers on iron wheels their weight, For castles fixed towers their weight, Maximum working heights, times, The distance between the face, Scaffold will be lower cm. he, Scaffolding the work must be secured., A scaffold does not have a large, Risk of falling for workers., The horizontality of the, Andamadas, Scaffolding
Raw text data extracted from CAD file:
| Language | Spanish |
| Drawing Type | Block |
| Category | Heavy Equipment & Construction Sites |
| Additional Screenshots |
   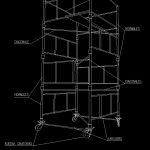 |
| File Type | dwg |
| Materials | Steel |
| Measurement Units | |
| Footprint Area | |
| Building Features | Car Parking Lot |
| Tags | autocad, block, DWG, scaffolding, scaffolds, steel, types |


