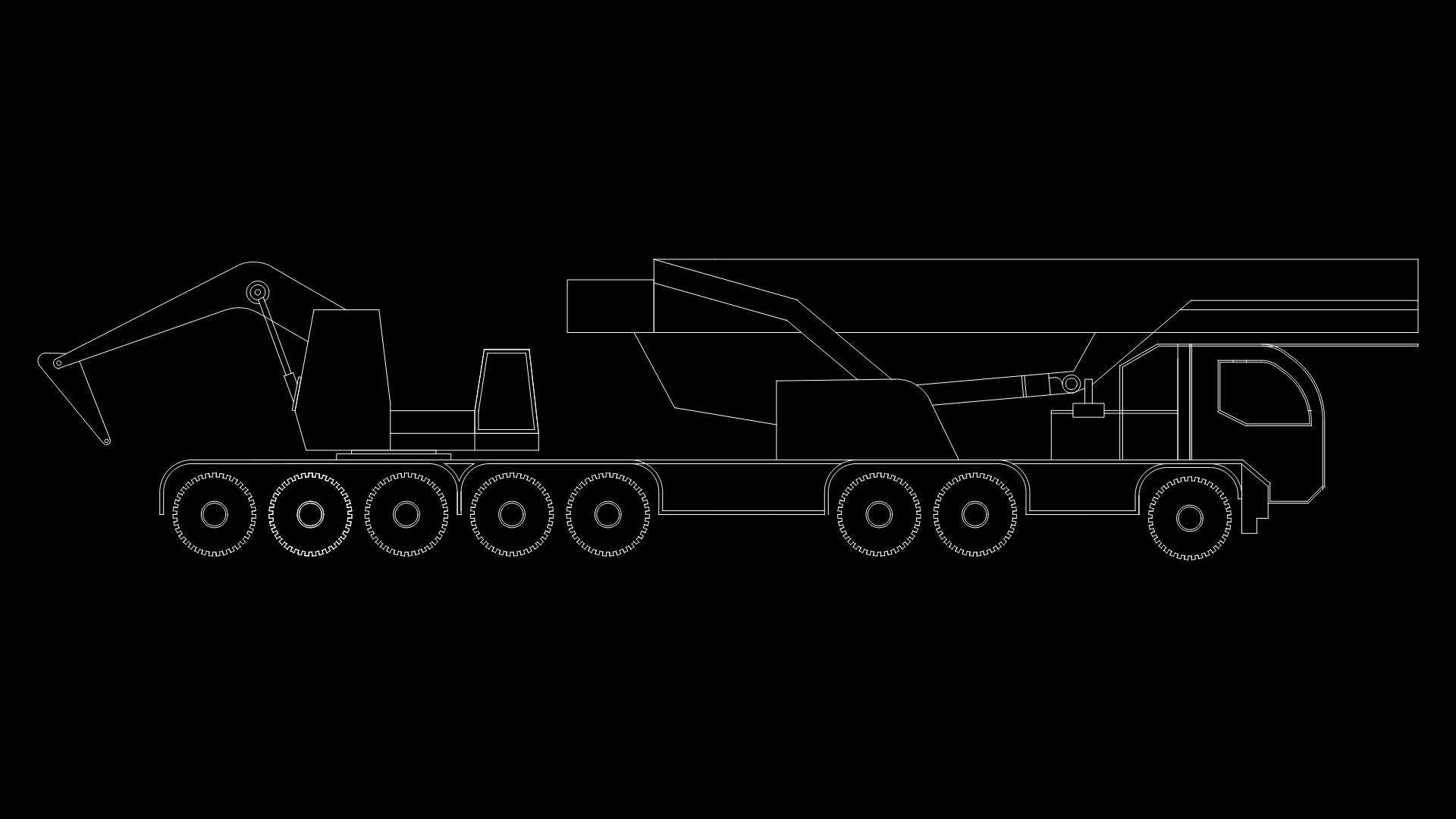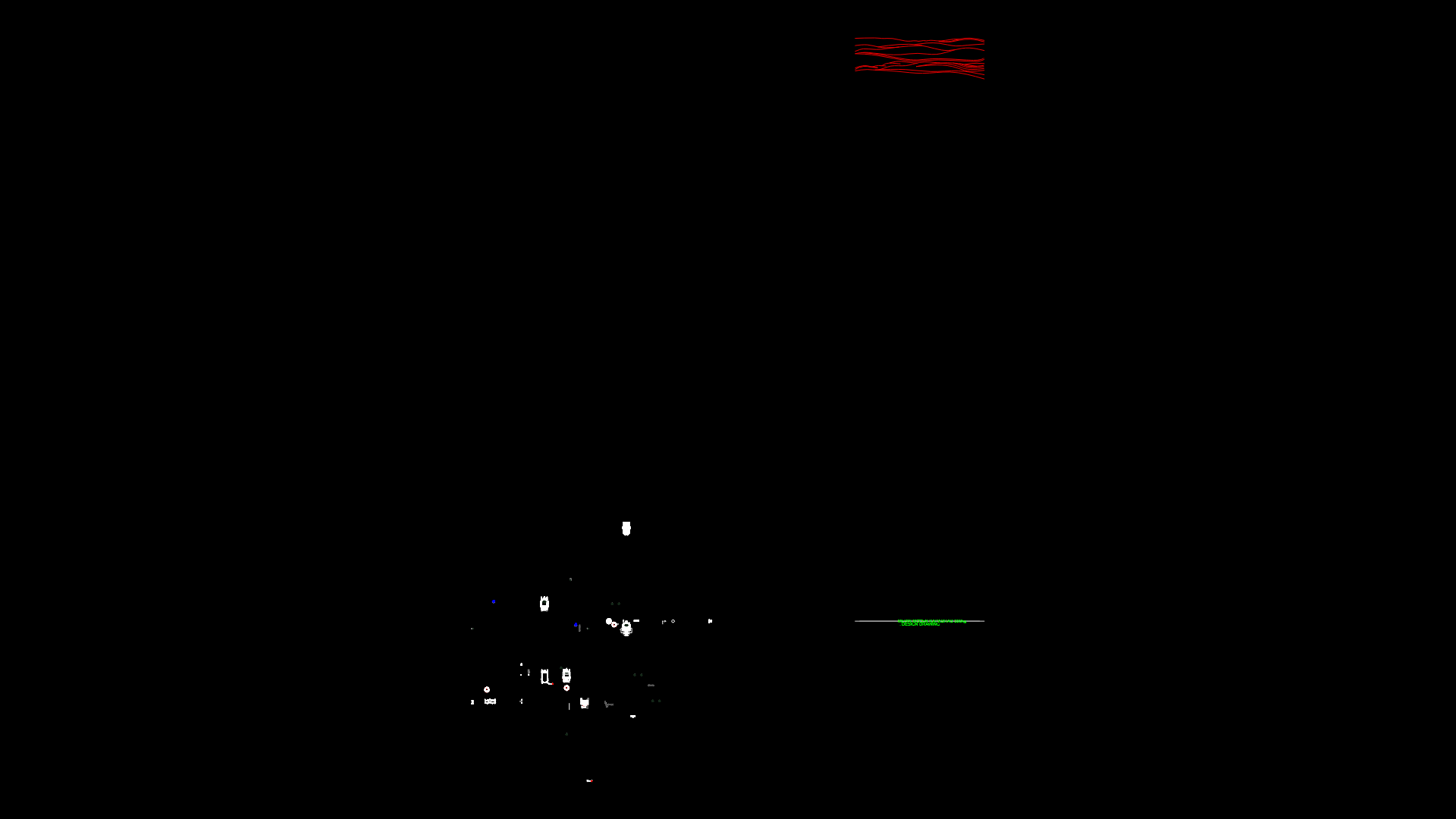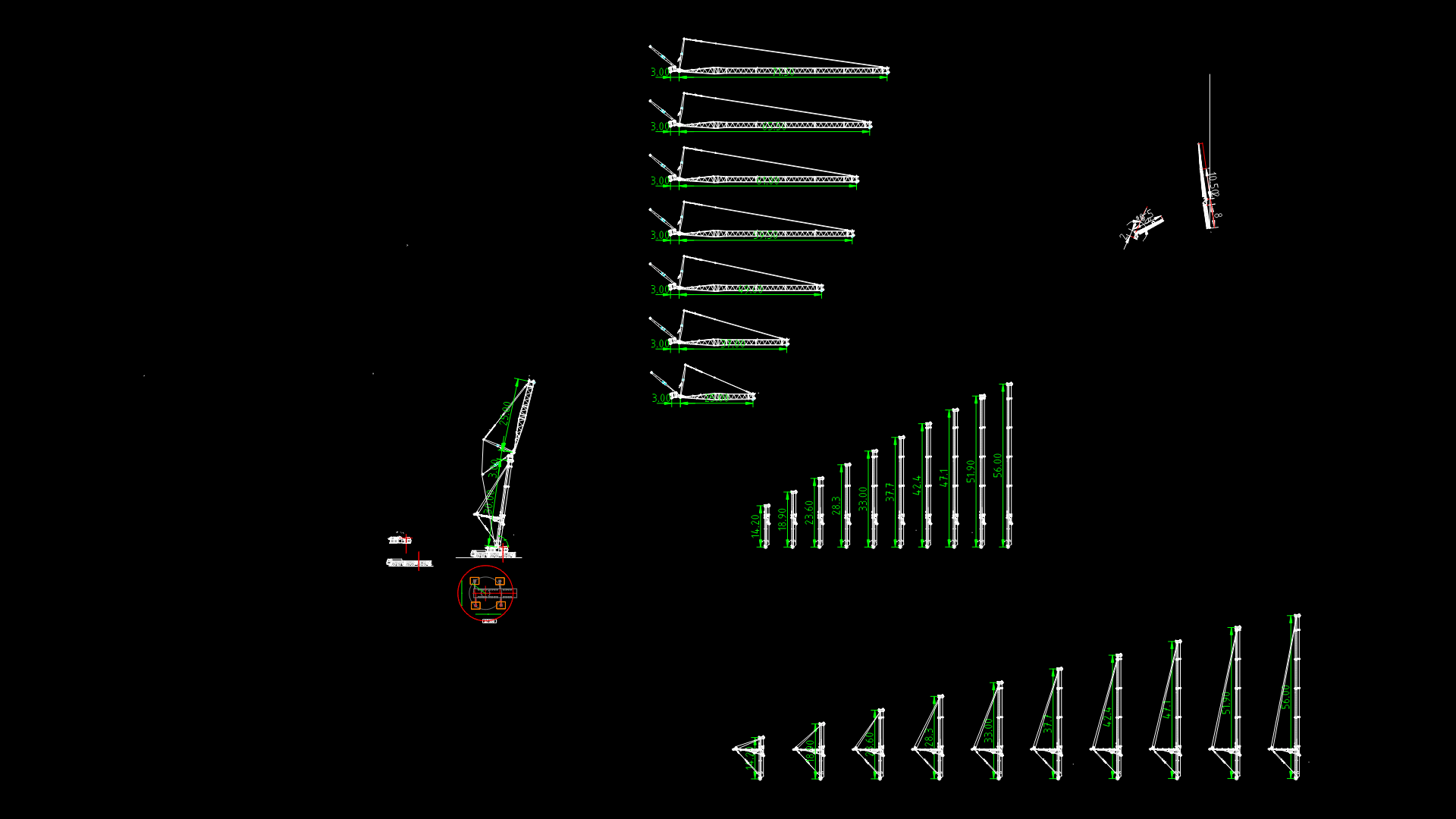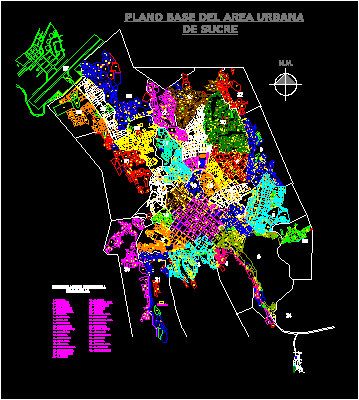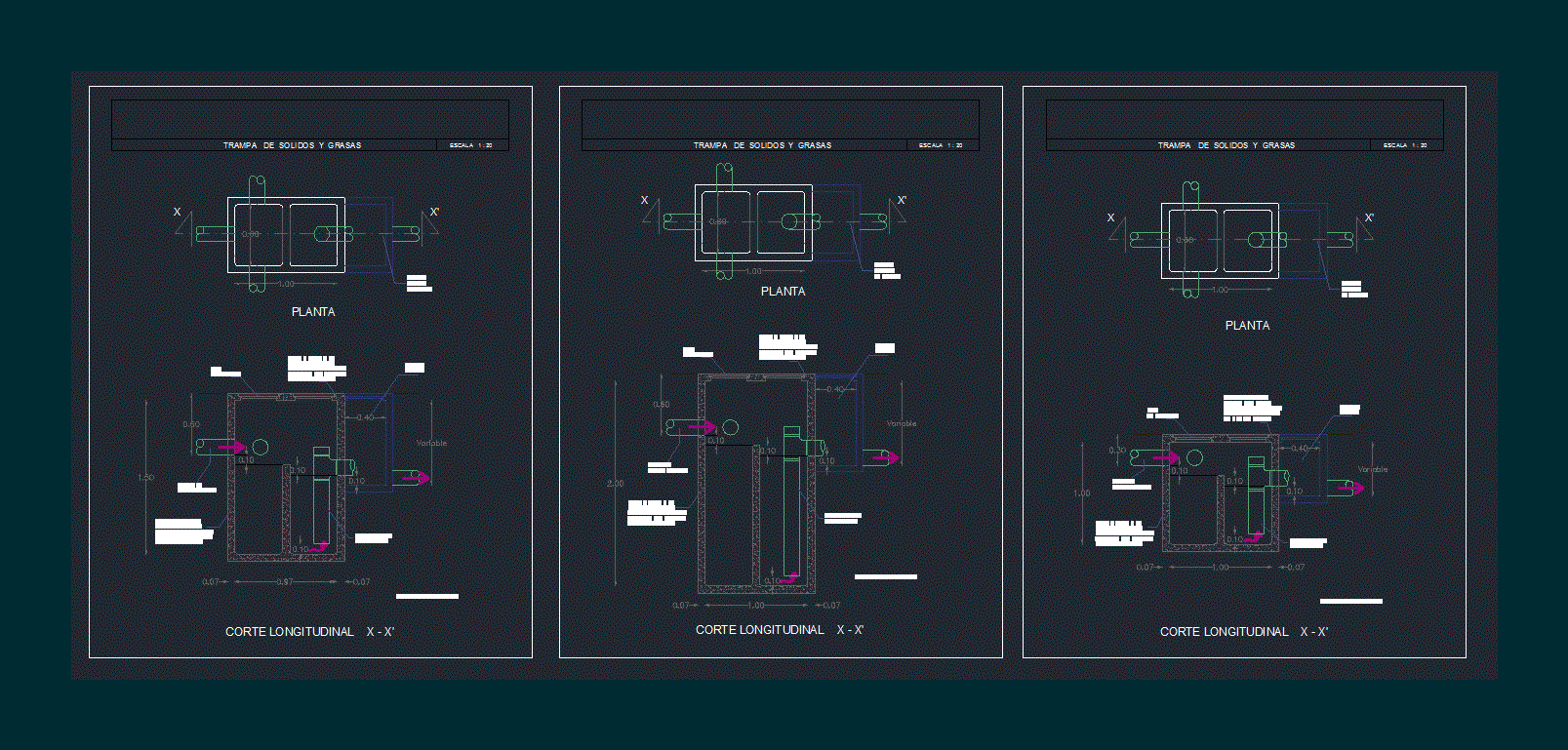Scaffolding DWG Elevation for AutoCAD
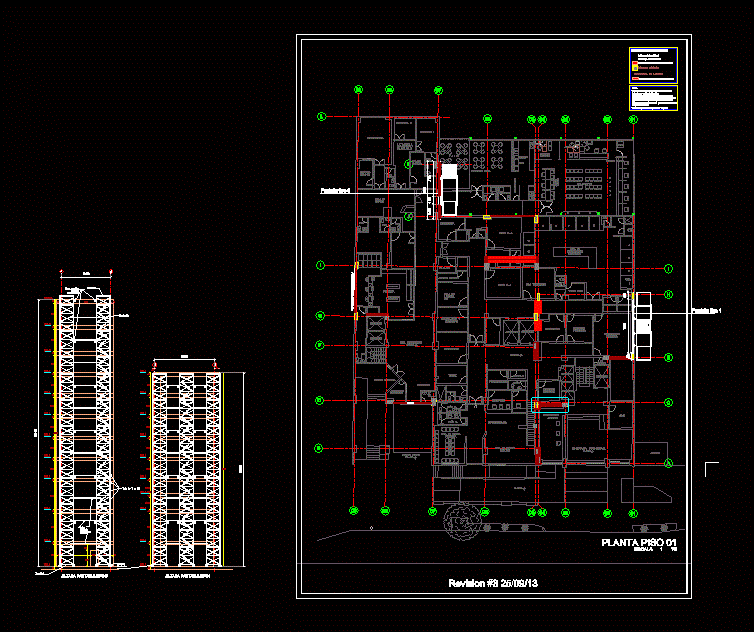
Elevation Scaffold
Drawing labels, details, and other text information extracted from the CAD file (Translated from Galician):
Showcase, Farmaline., Floor plan, Scale, Metallic bracing, Window, Door, Between plates, Linking, See detail addition of, Flat beam, See detail in plane, Plate, Flat: flat screen thick cut:, Plane: convex type plane, Flat: flat screen type cut thickness: jacketed type, Flat: flat screen type thickness:, Flat: flat screen type cut thickness:, Flat: flat linkage between slabs, Plane: convex type plane, Flat: flat screen type thickness:, Flat: flat screen type cut thickness:, Plane: convex type plane, Column dressing, Existing column, Reinforcement conventions, Indicates additional metallic burring, Indicates zone to connect according to cut, They must be verified on site., The dimensions lengths of reinforcement, Must guarantee the stability of the structure, During demolitions by apuntalamientos, Procedures approved by the intervention agency, Note:, Indicates additional screen, Indicates type of roasting, Enameling of additional screens, In plane, Cuts details on planes, Flat: flat metal winding, Revision, Bathroom h., Urgencies, Information, Admission, bath, Reception, Photocopier, Reception, Mammography, Goya cafe, Medical services, Wc. Handicapped m., Wc. Handicapped h., Dispenser, Of juices, Showcase, Dentistry, Coordinator, Waiting room, Medical services, Medical consultant, Advisers, Integral, Safe, Fuck it, Scanning, Nuclear medicine, Ultrasound, Salt reading, Scanner control, Dressing room, Waiting room, Pharmacy, Office administration, Hall lifts, Pedestrian access, Ramp access, Rays, Revealed, Dark room, Reading room rx, Office, Urgencies, Resuscitation, Triage, Bathroom m., Pediatric waiting room, Adult waiting room, Luggage, Cures, Pediatric inquiry, Pediatric observation, Director urgencies, Transition room, bath, Dirty work, Supplies, Clean job, Emergency room observation, Toilet, Box, Elevator, Lift, Elevator, Ctp boards, Cube, Npa, Main entrance, Npa, Metallic bracing, Leave ventilation, Floor, Floor, Floor, Floor, Floor, Floor, Floor, Floor, Covered, Up screen type, Floor, Floor, Floor, Up screen, Type screen, First axle screen floor plan
Raw text data extracted from CAD file:
| Language | N/A |
| Drawing Type | Elevation |
| Category | Heavy Equipment & Construction Sites |
| Additional Screenshots |
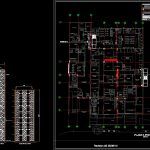 |
| File Type | dwg |
| Materials | |
| Measurement Units | |
| Footprint Area | |
| Building Features | Elevator, Car Parking Lot |
| Tags | autocad, DWG, elevation, scaffold, scaffolding |
