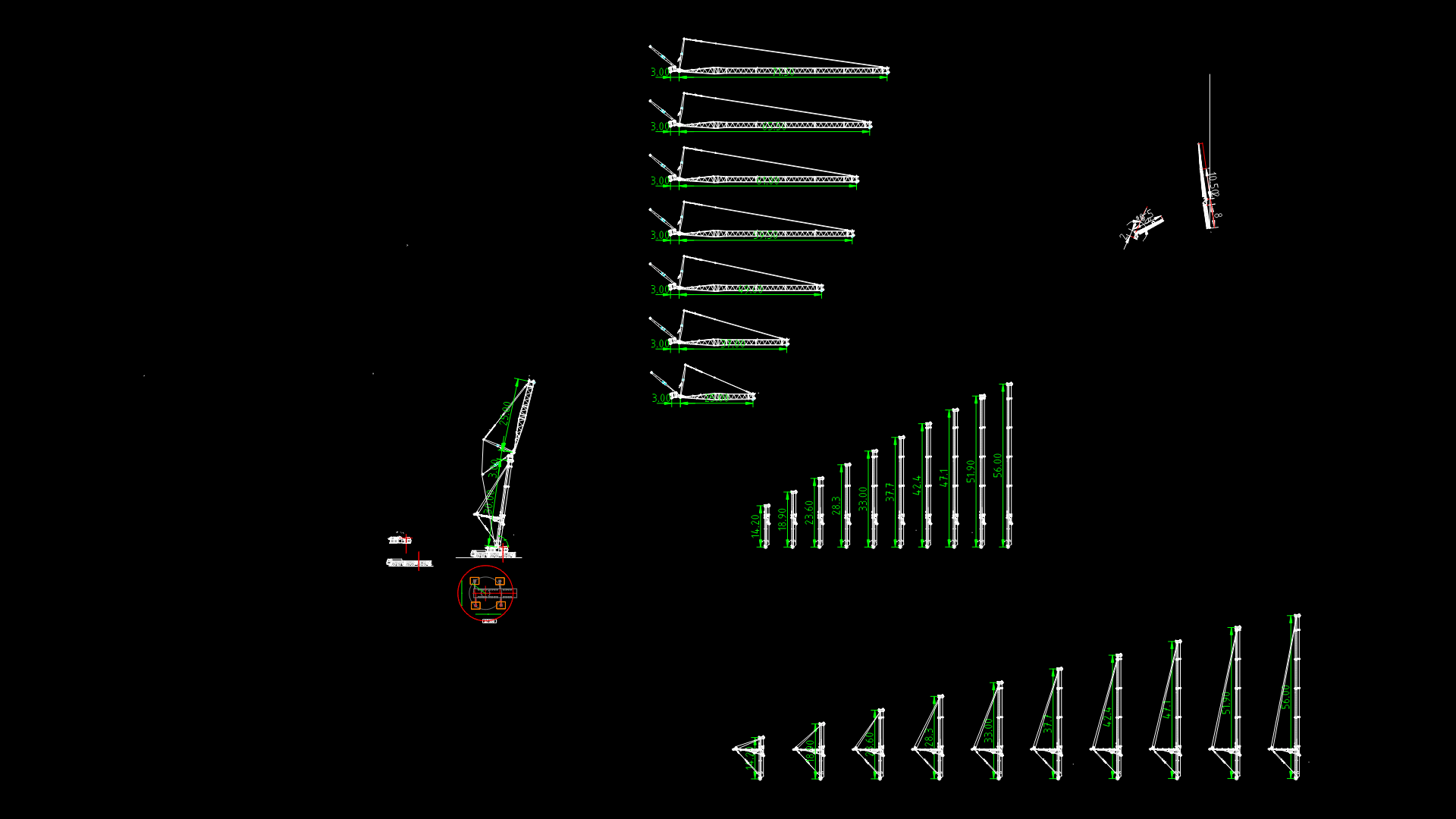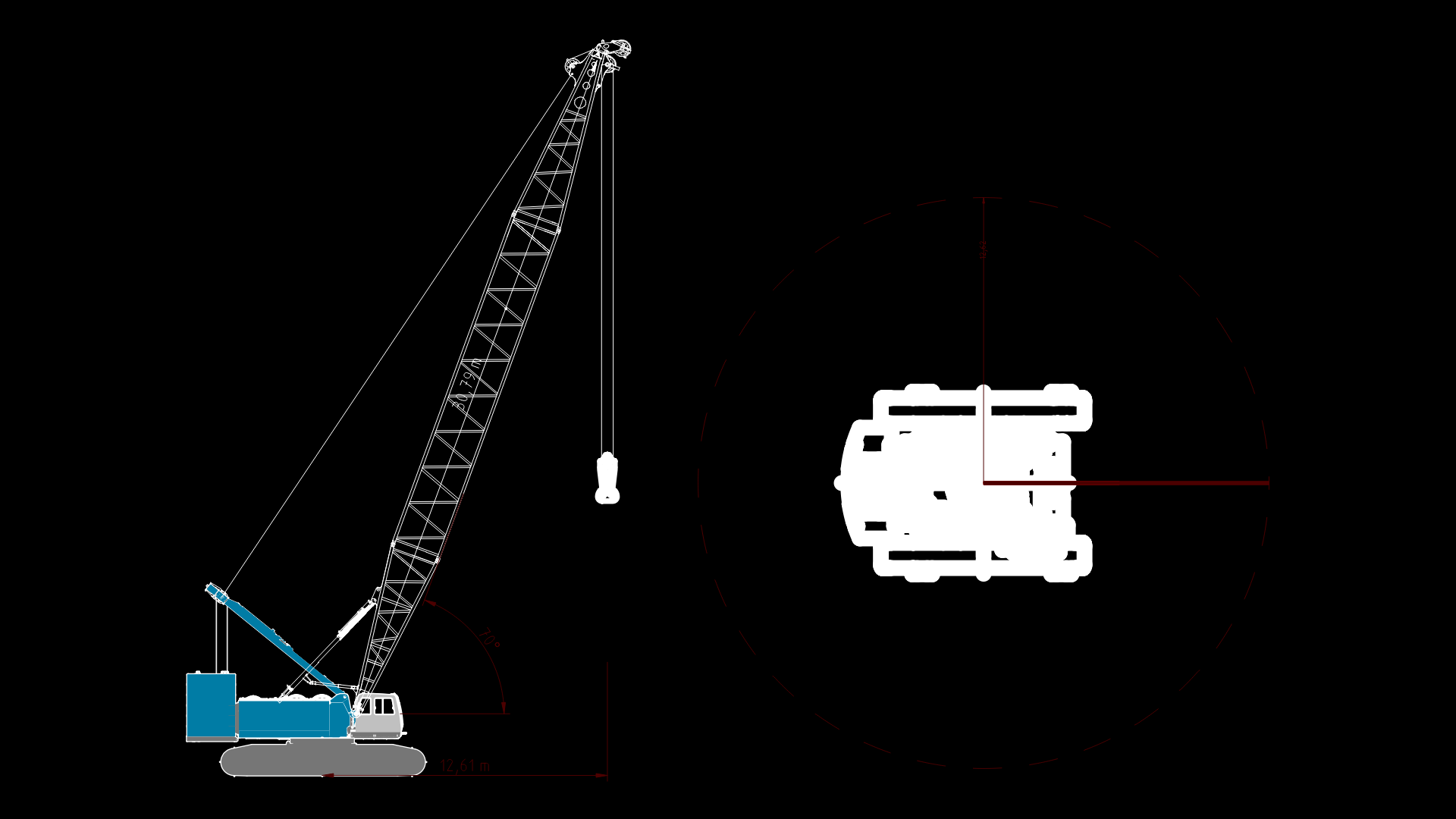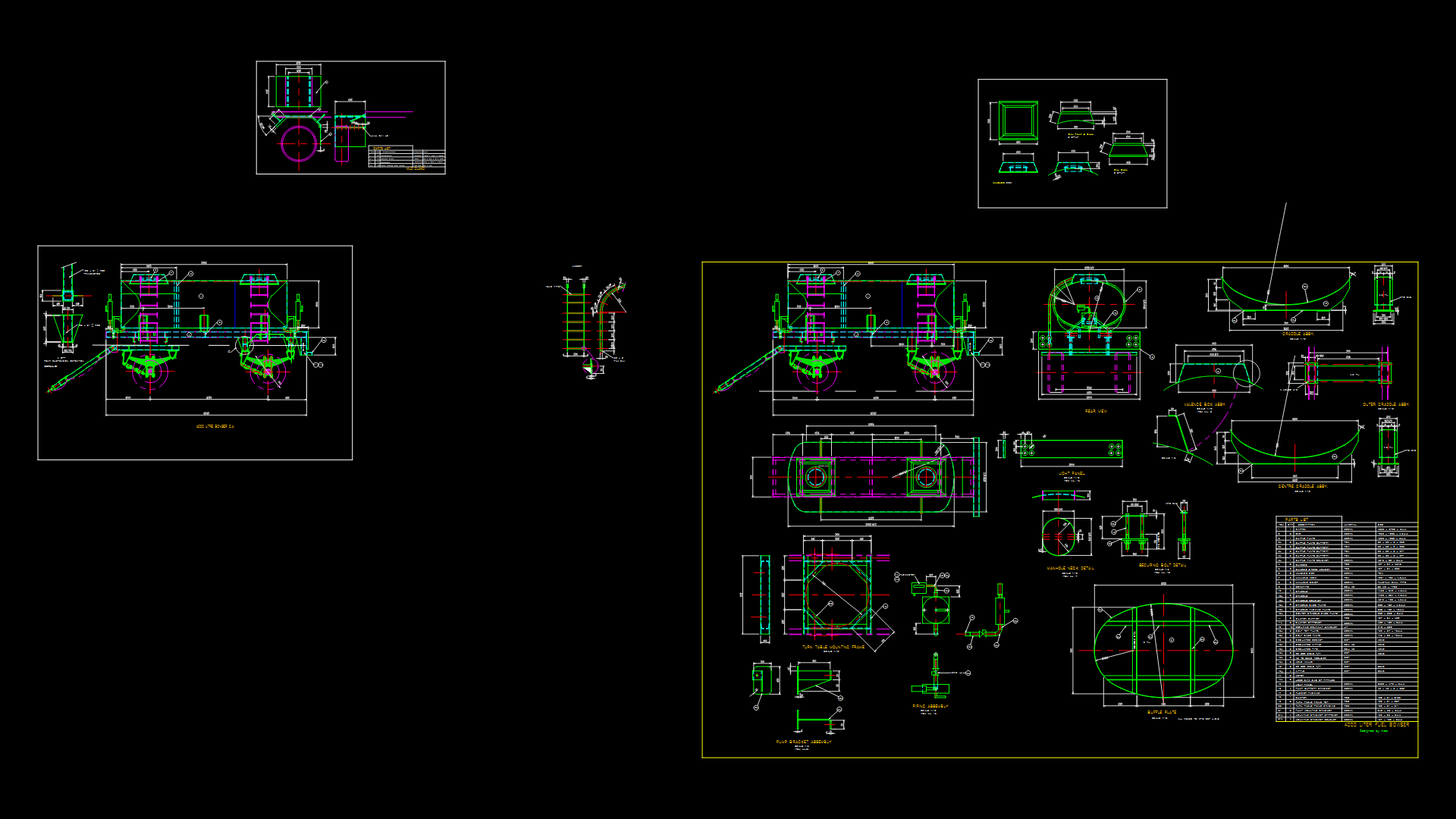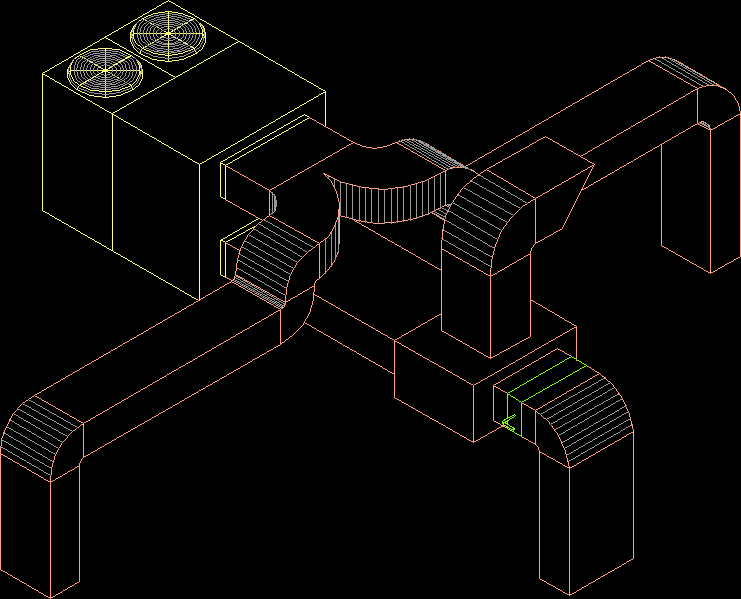Scaffolds DWG Block for AutoCAD
ADVERTISEMENT

ADVERTISEMENT
Scaffolds – Isometric view
Drawing labels, details, and other text information extracted from the CAD file (Translated from Spanish):
Maximum heights admissible loads, Admissible loads, Kg., Take off fear, Rotating wheels, Diagonal, Normal, Diagonals, Normal, crossbar, In torres castilletes, Kg., For castles fixed towers their weight, For castles mobile towers on iron wheels their weight, For towers mobile towers on rubber wheels its weight, For castles mobile towers on iron wheels their weight, For castles fixed towers their weight, Maximum working heights, times
Raw text data extracted from CAD file:
| Language | Spanish |
| Drawing Type | Block |
| Category | Heavy Equipment & Construction Sites |
| Additional Screenshots |
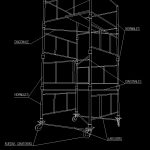 |
| File Type | dwg |
| Materials | |
| Measurement Units | |
| Footprint Area | |
| Building Features | Car Parking Lot |
| Tags | autocad, block, capacete, casque, cerca, d'une clôture, DWG, extincteur, extintor de incêndio, fence, feuerlöscher, fire extinguisher, helm, helmet, isometric, scaffolds, View, zaun |
