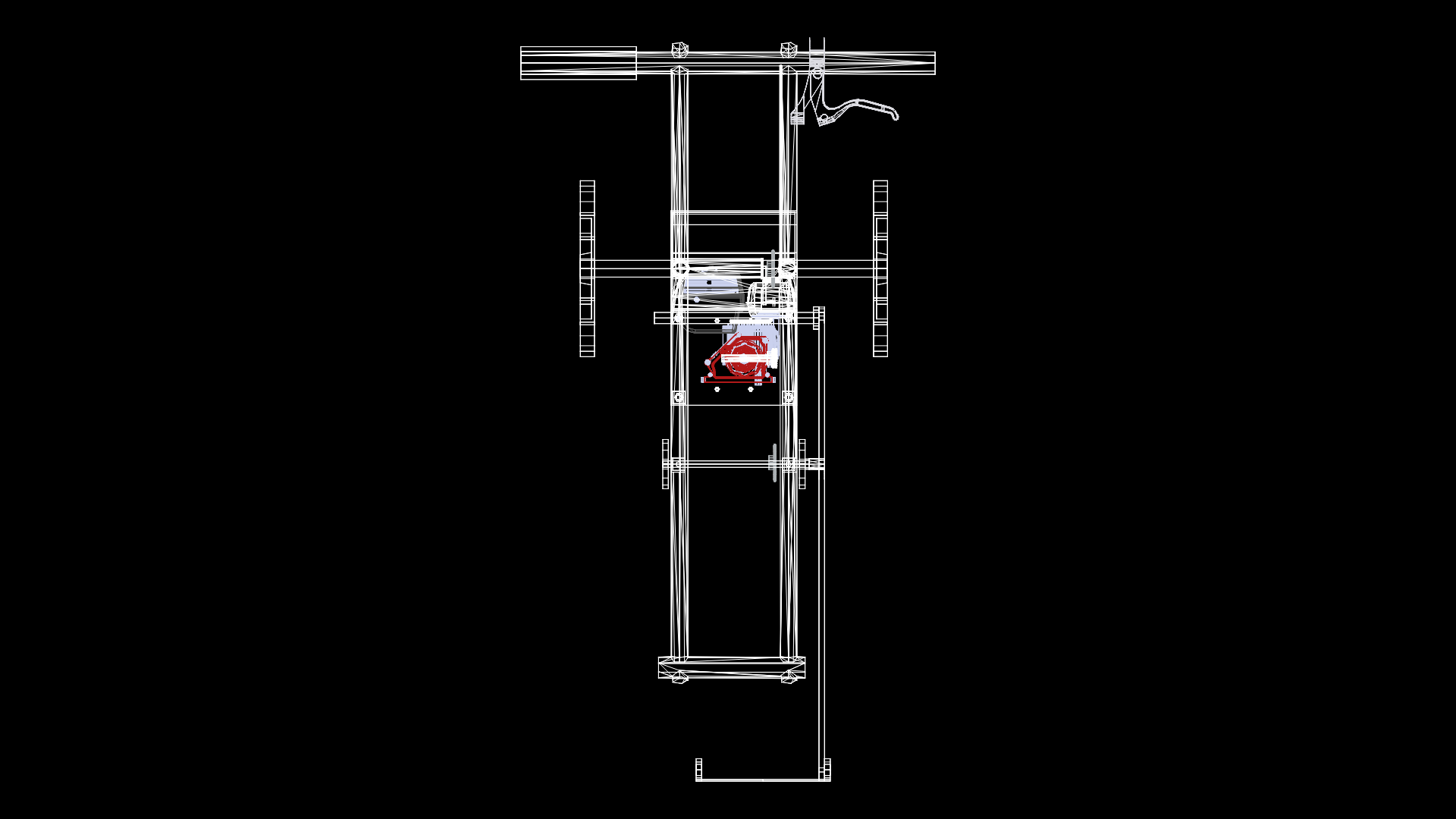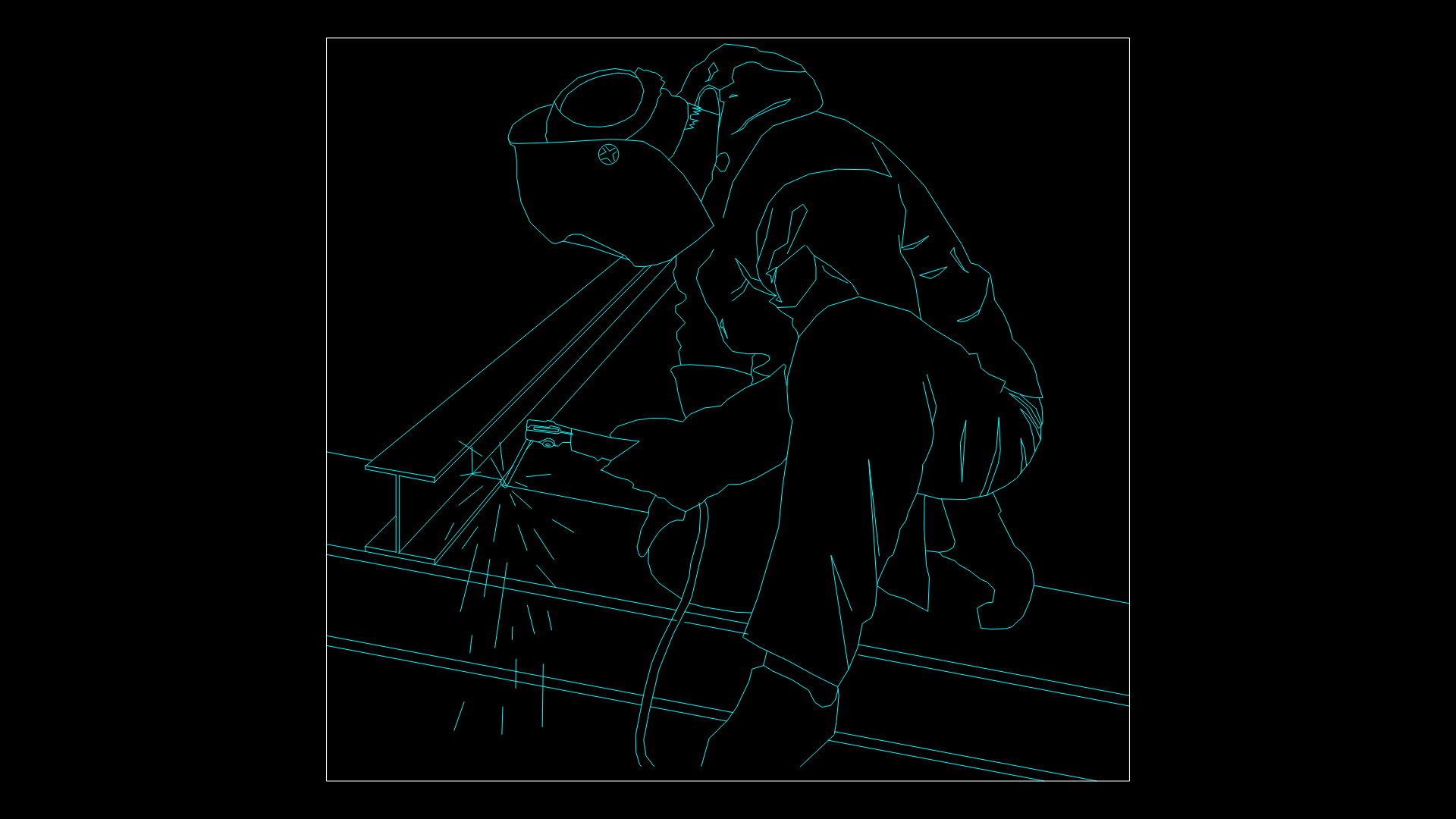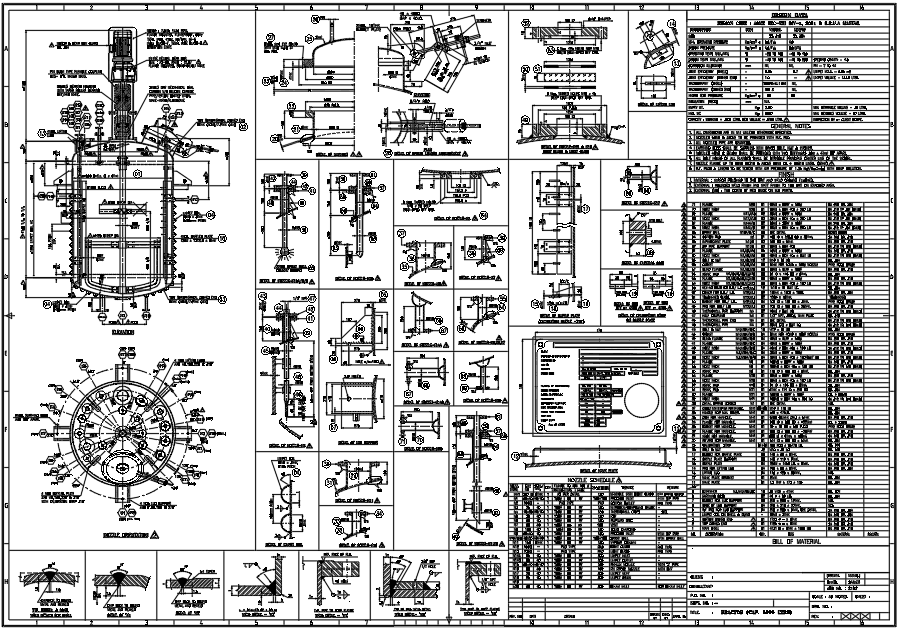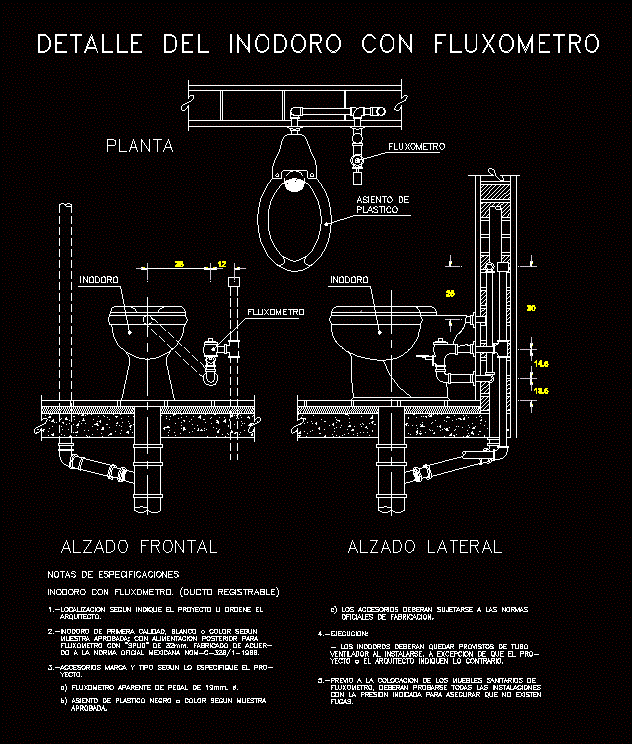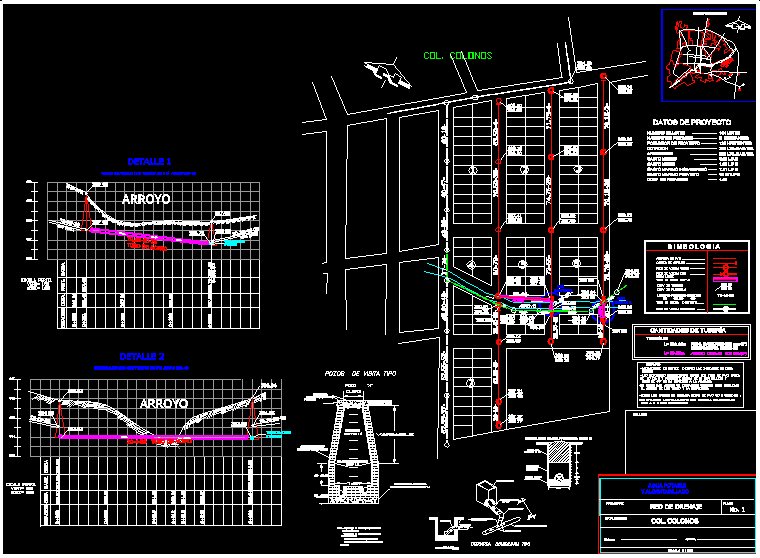Schedule Of Works DWG Detail for AutoCAD
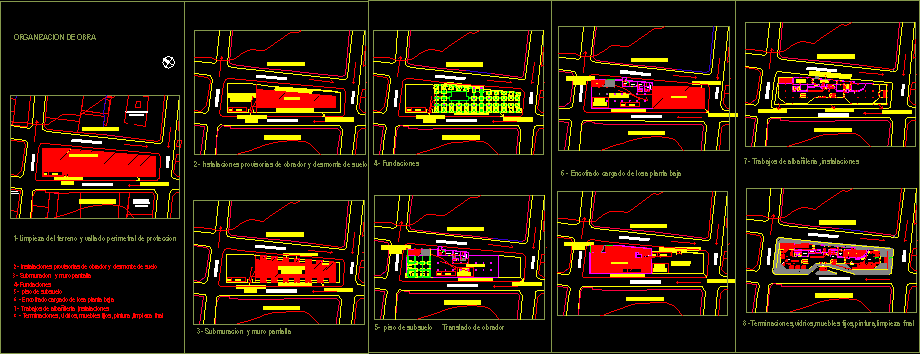
Organization of work at Hotel – Detailed procedure – Schedule of works
Drawing labels, details, and other text information extracted from the CAD file (Translated from Spanish):
lobby, access, reception, Palier, discharge, laundry, control, Dirty clothes, washed, Drying, Ironing, clean clothes, kitchen, Restaurant, Kitchen sink, Piano bar, administration., Kitchinete, luggage, control room, Of fenced land perimeter protection, of May, Alberdi, House of independence, Benjamin constant, Frank president, Ministry of Livestock Agriculture, General postal address, Existing buildings, Obrador, Ss.hh., Fencing protection, Benjamin constant, Existing buildings, Frank president, of May, Obrador, Ss.hh., Alberdi, Fencing protection, Existing buildings, Temporary installation of soil clearing, excavation, Machinery maneuvering area, Protection slope, Pedestrian vehicular access, Benjamin constant, Frank president, Existing buildings, Machinery maneuvering area, Obrador, Ss.hh., of May, Pedestrian vehicular access, Fencing protection, Alberdi, Existing buildings, Submission, Batter, Submission, Batter, Submission, Existing buildings, Benjamin constant, Pedestrian vehicular access, Ss.hh., Obrador, of May, Frank president, Fencing protection, Alberdi, Foundations, Submission, Pedestrian vehicular access, Submission, Storage deposit, Ss.hh., Obrador, Bottom tank, P.S. Walk, Bomb storage., Reservoir., Deposit., generator, Alberdi, Frank president, of May, Benjamin constant, Existing buildings, Formwork loaded with floor slab, Fencing protection, Ground floor, Existing buildings, Submission, Pedestrian vehicular access, of May, Storage deposit, Existing buildings, Frank president, Obrador, Ss.hh., Benjamin constant, Alberdi, Fencing protection, Ground floor, Area of maneuver of discharge, Pedestrian vehicular access, Area of maneuver of discharge, of May, Existing buildings, Frank president, Benjamin constant, Existing buildings, Alberdi, masonry works, Obrador, Ss.hh., Pedestrian vehicular access, discharge, Frank president, Existing buildings, of May, Benjamin constant, Alberdi, final, Fencing protection, Existing buildings, Ground floor, Transfer worker, of May, Pedestrian vehicular access, Existing buildings, Submission, Storage deposit, Frank president, Benjamin constant, parking lot, Ss.hh., Obrador, P.S. Walk, Bomb storage., Reservoir., Deposit., generator, Ground floor, Bottom tank, Alberdi, Fencing protection, Temporary installation of soil clearing, Submission, Foundations, Ground floor, Formwork loaded with floor slab, masonry works, Furniture final painting, Construction organization
Raw text data extracted from CAD file:
| Language | Spanish |
| Drawing Type | Detail |
| Category | Heavy Equipment & Construction Sites |
| Additional Screenshots |
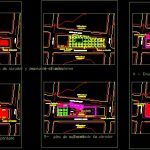 |
| File Type | dwg |
| Materials | Masonry |
| Measurement Units | |
| Footprint Area | |
| Building Features | Car Parking Lot, Garden / Park |
| Tags | autocad, DETAIL, detailed, DWG, Hotel, organization, procedure, schedule, work, works |
