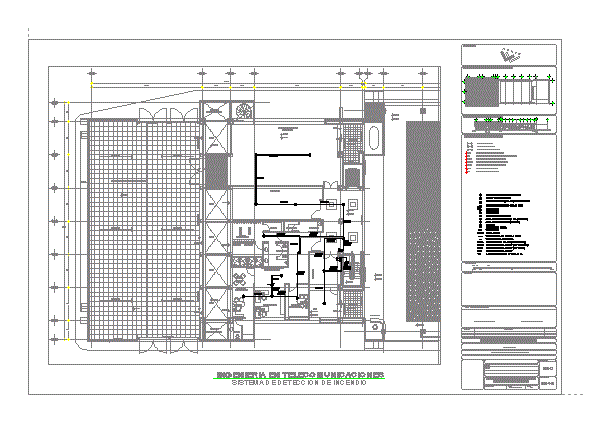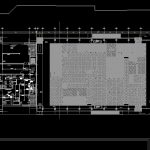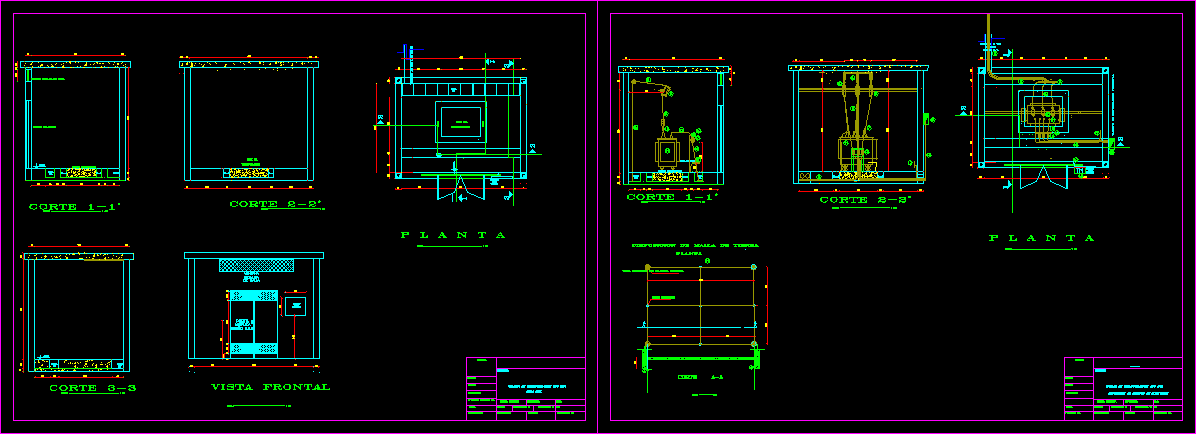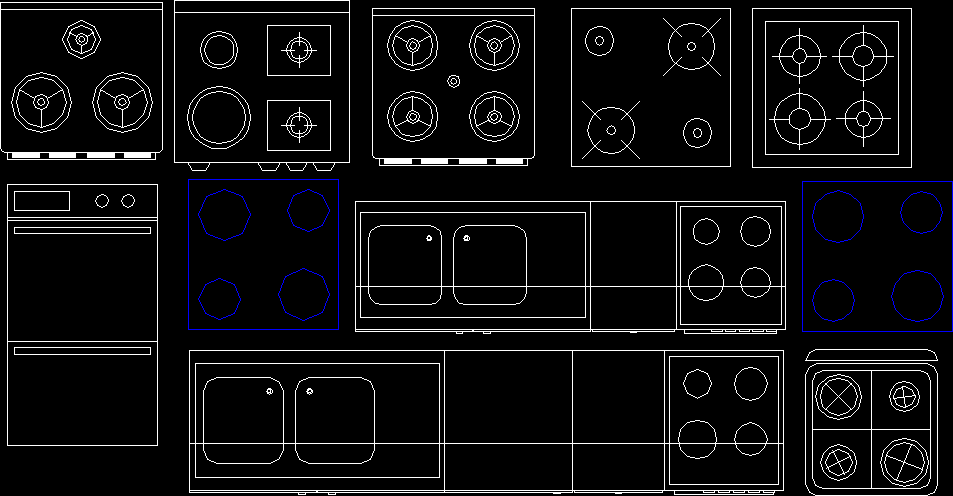Scheme Fire Detection DWG Block for AutoCAD

General planimetry – distribution
Drawing labels, details, and other text information extracted from the CAD file (Translated from Spanish):
empty, Step of, facilities, low, House of machines, Of services, Headquarter, Chillers air conditioning, bathrooms, dressing rooms, Telecom., Kitchen, Sanit., Secretaries, of service, leadership, of service, Secondary term tank, Bombs, Nal, Npt, Electrical, warehouse, steam, Step of, facilities, Npt, Stationery, empty, Npt, Sliding, Npt, terrace, Npt, terrace, Snpt, Npt, Nla, Snall, Nlbp, Nlbl, Npt, Nlbp, low, Nla, Elev., Nal, if you, Construction gasket, control, access, Trenches, Npt, Construction gasket, Npt, Nlbl existing, Npt, Nlbl existing, Npt, Nlbl existing, Npt, Nlbl existing, Existing, Npt, access, Trenches, Npt, access, Trenches, Snall, pending, Npt, Snpt, Snall, Npt, N.p.t., N.p.t., detector, detector, detector, detector, detector, detector, detector, detector, detector, detector, detector, detector, detector, Fall down, Rfl, empty, Step of, facilities, low, House of machines, Of services, Headquarter, Chillers air conditioning, bathrooms, dressing rooms, Telecom., Kitchen, Sanit., Secretaries, of service, leadership, of service, Secondary term tank, Bombs, Electrical, warehouse, steam, Step of, facilities, Stationery, empty, Sliding, terrace, Snpt, Snall, low, Elev., if you, Construction gasket, control, access, Trenches, Construction gasket, Existing, access, Trenches, access, Trenches, Snall, pending, Snpt, Snall, N.p.t., N.p.t., Location, type of work, Unit type, flat, location, Plan key, modifications, Administration management evaluation of delegations, integral Project:, scale, date, managing Director, Symbology notes, review, description, Imss stamp, graphic scale, Designers, Vo. Bo., telecommunications engineering, Schematic cut, localization map, north, Indicates dimension of cloth axis, Indicates dimension cloths, Indicates axes dimension, Indicates finished floor level, Indicates low bed level of slab, Indicates sidewalk level, Npt, Nlbl, Indicates low ceiling bed level, Nlbp, Indicates existing vehicular stream level, Indicate levels correct indication of changes in projections, Of February of, Indicates level high bed of slab, Nal, Indicates high bed level, Nla, Fire detection system, High floor section, Polarized cable, The number indicates pipe diameter in mm., Addressable thermal detector, Galvanized pipe p.d. Per floor., Galvanized pipe p.d. By slab ceiling., Control module, Existing tray, Central board, Addressable manual station, End of line resistance., Shielded cable, Rfl, Addressable photoelectric smoke detector, Multi-wall detector mounted on wall, Audiovisual alarm on ceiling, Audiovisual alarm on slab wall, Asylum module, Minimodulo, Multi-criteria detector in ceiling, In fire detection system
Raw text data extracted from CAD file:
Drawing labels, details, and other text information extracted from the CAD file (Translated from Spanish):
empty, Step of, facilities, low, House of machines, Of services, Headquarter, Chillers air conditioning, bathrooms, dressing rooms, Telecom., Kitchen, Sanit., Secretaries, of service, leadership, of service, Secondary term tank, Bombs, Nal, Npt, Electrical, warehouse, steam, Step of, facilities, Npt, Stationery, empty, Npt, Sliding, Npt, terrace, Npt, terrace, Snpt, Npt, Nla, Snall, Nlbp, Nlbl, Npt, Nlbp, low, Nla, Elev., Nal, if you, Construction gasket, control, access, Trenches, Npt, Construction gasket, Npt, Nlbl existing, Npt, Nlbl existing, Npt, Nlbl existing, Npt, Nlbl existing, Existing, Npt, access, Trenches, Npt, access, Trenches, Snall, pending, Npt, Snpt, Snall, Npt, N.p.t., N.p.t., detector, detector, detector, detector, detector, detector, detector, detector, detector, detector, detector, detector, detector, Fall down, Rfl, empty, Step of, facilities, low, House of machines, Of services, Headquarter, Chillers air conditioning, bathrooms, dressing rooms, Telecom., Kitchen, Sanit., Secretaries, of service, leadership, of service, Secondary term tank, Bombs, Electrical, warehouse, steam, Step of, facilities, Stationery, empty, Sliding, terrace, Snpt, Snall, low, Elev., if you, Construction gasket, control, access, Trenches, Construction gasket, Existing, access, Trenches, access, Trenches, Snall, pending, Snpt, Snall, N.p.t., N.p.t., Location, type of work, Unit type, flat, location, Plan key, modifications, Administration management evaluation of delegations, integral Project:, scale, date, managing Director, Symbology notes, review, description, Imss stamp, graphic scale, Designers, Vo. Bo., telecommunications engineering, Schematic cut, localization map, north, Indicates dimension of cloth axis, Indicates dimension cloths, Indicates axes dimension, Indicates finished floor level, Indicates level low bed of slab, Indicates sidewalk level, Npt, Nlbl, Indicates low ceiling bed level, Nlbp, Indicates existing vehicular stream level, Indicate levels correct indication of changes in projections, Of February, Indicates level high bed of slab, Nal, Indicates high bed level, Nla, Fire detection system, High floor section, Polarized cable, The number indicates pipe diameter in mm., Addressable thermal detector, Galvanized pipe p.d. Per floor., Galvanized pipe p.d. By slab ceiling., Control module, Existing tray, Central board, Addressable manual station, End line resistance., Shielded cable, Rfl, Addressable photoelectric smoke detector, Multi-wall detector mounted on wall, Audiovisual alarm on ceiling, Audiovisual alarm on slab wall, Asylum module, Minimodulo, Multi-criteria detector in ceiling, In fire detection system
Raw text data extracted from CAD file:
| Language | Spanish |
| Drawing Type | Block |
| Category | Water Sewage & Electricity Infrastructure |
| Additional Screenshots |
 |
| File Type | dwg |
| Materials | Other |
| Measurement Units | |
| Footprint Area | |
| Building Features | Car Parking Lot |
| Tags | autocad, block, bombeiro, d'incendie, detection, distribution, DWG, feuerwehrmann, fire, fire detection, firefighter, general, hidrantes instalação, hydrant, hydranten, incendio, installation feuer, installing fire, kläranlage, le feu d'installer, planimetry, pompier, SCHEME, treatment plant |








