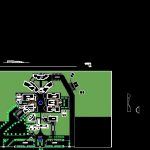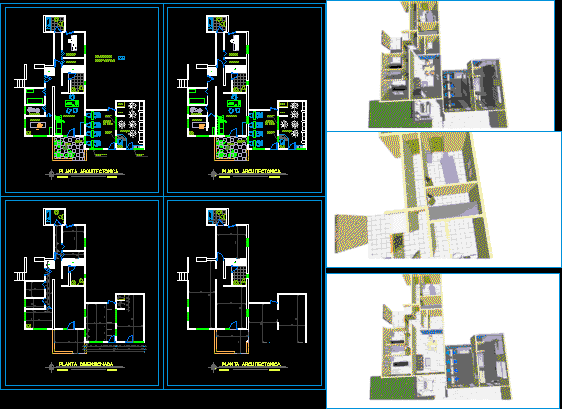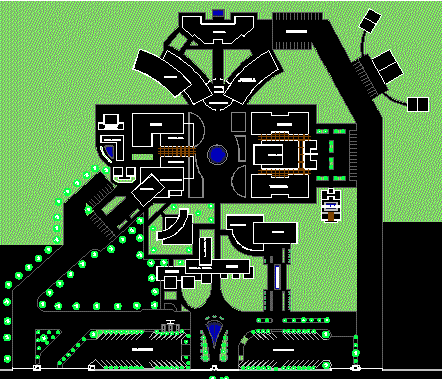Scheme In Hospital Plant DWG Block for AutoCAD

Scheme in hospital plant
Drawing labels, details, and other text information extracted from the CAD file (Translated from Spanish):
staff housing, restaurant, auditorium, general practice, pharmacy, otorrino, emergency, parking, traumatology, cardiology, gynecology, dentistry, pediatrics, emergency and administration second floor, general services, ambulance parking, emergency gynecology, general services, campaigns , police, rehabilitation, neurology, oncology, ophthalmology, administration, rehabilitation
Raw text data extracted from CAD file:
| Language | Spanish |
| Drawing Type | Block |
| Category | Hospital & Health Centres |
| Additional Screenshots |
 |
| File Type | dwg |
| Materials | Other |
| Measurement Units | Metric |
| Footprint Area | |
| Building Features | Garden / Park, Parking |
| Tags | autocad, block, CLINIC, DWG, health, health center, Hospital, medical center, plant, SCHEME |








