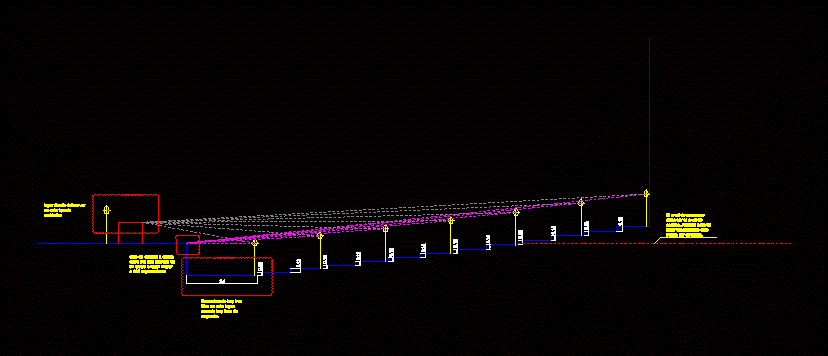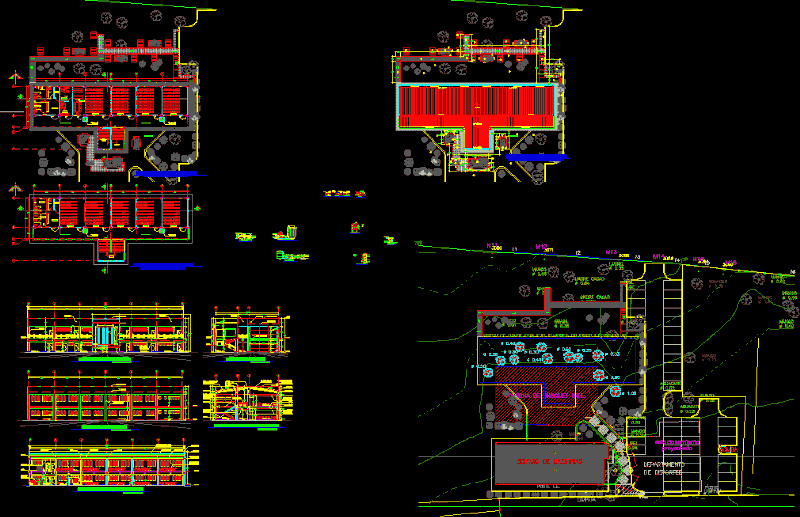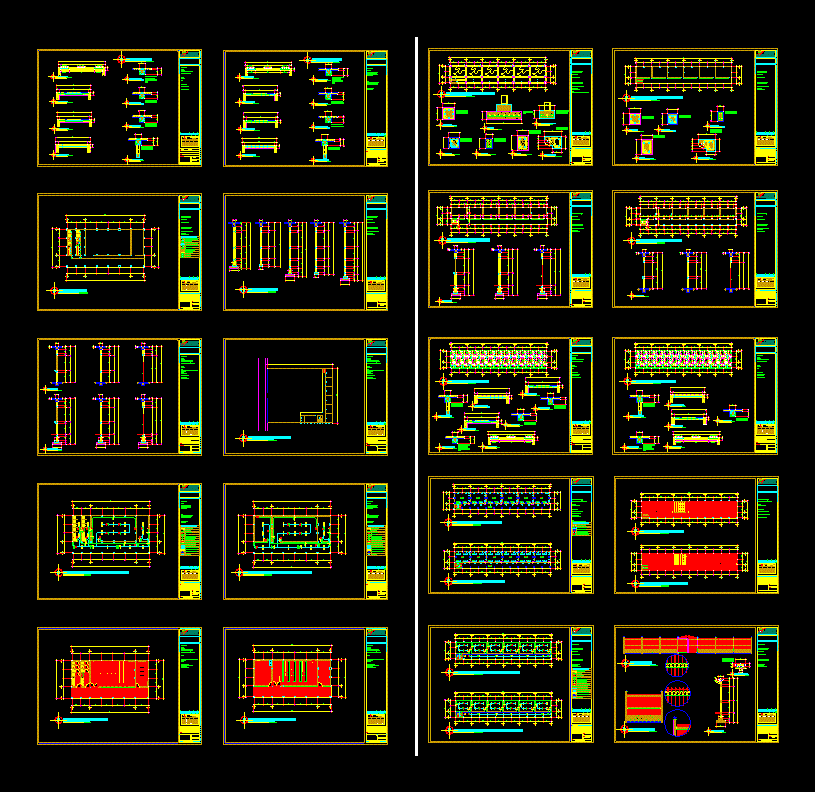Scheme Isoptic DWG Block for AutoCAD
ADVERTISEMENT

ADVERTISEMENT
Sample Outline of isoptic.
Drawing labels, details, and other text information extracted from the CAD file (Translated from Spanish):
where they should see in this type of auditoriums, there are usually three rows in this place, when there is an orchestra pit., the stage level should be the level of access. although for a place so small this can be different.
Raw text data extracted from CAD file:
| Language | Spanish |
| Drawing Type | Block |
| Category | Entertainment, Leisure & Sports |
| Additional Screenshots |
 |
| File Type | dwg |
| Materials | Other |
| Measurement Units | Metric |
| Footprint Area | |
| Building Features | |
| Tags | Auditorium, autocad, block, cinema, DWG, isoptic, outline, sample, SCHEME, Theater, theatre |






