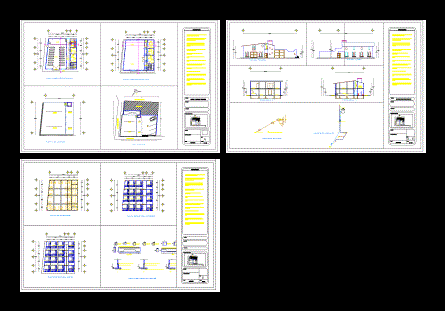School Of Architecture DWG Block for AutoCAD

General Plants – designations – Parking
Drawing labels, details, and other text information extracted from the CAD file (Translated from Spanish):
exhibition hall, association, women, men, useful, information, hall, workers, office, meeting room, secretariat, repairs, teachers, computer center, ss.hh., school, plotter, housing, warehouse, library, office tisdyc, tisdyc, bathroom, cellar, kitchen, counter, bar – cafeteria, copier, workshop, bathrooms, maintenance, concierge, book deposit, delivery, office librarians, reading room, reception, cardis, supplies, development room, audio , projection room, and video, lobby, secrecy, general, director, secretary, secretary, lawyer, registry, teacher, subdecanato, area, financial, dean, ramiro pérez, corridor, covered patio, waiting, cubicles, room, room, coordination, classroom, exhibition, hemicycle, josé peralta, teachers association, management, computer, center, parking, income, faculty, arts, meeting room, reproduction, documents, laboratory, office , budget, publication, and printing, control, controllership, superior of, research, institute, printing, t a l u d, faculty of, architecture
Raw text data extracted from CAD file:
| Language | Spanish |
| Drawing Type | Block |
| Category | Schools |
| Additional Screenshots |
 |
| File Type | dwg |
| Materials | Other |
| Measurement Units | Metric |
| Footprint Area | |
| Building Features | Garden / Park, Deck / Patio, Parking |
| Tags | architecture, autocad, block, College, designations, DWG, general, library, parking, plants, school, university |








