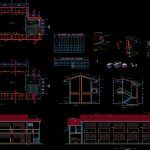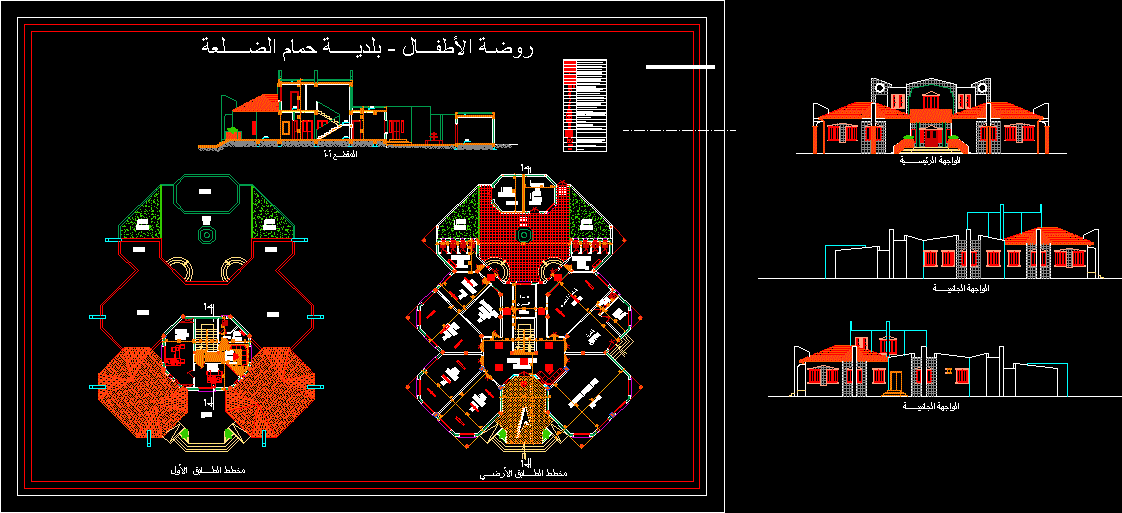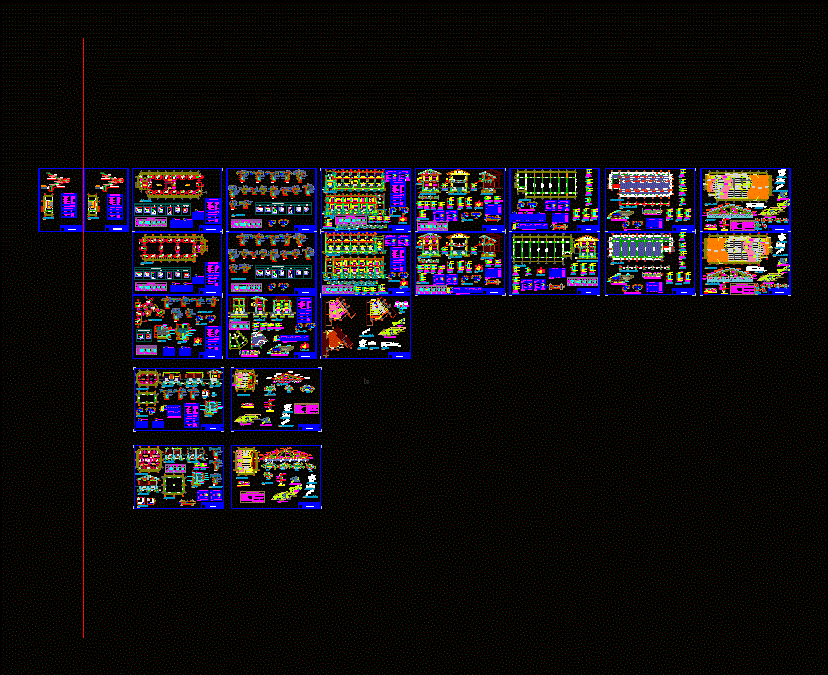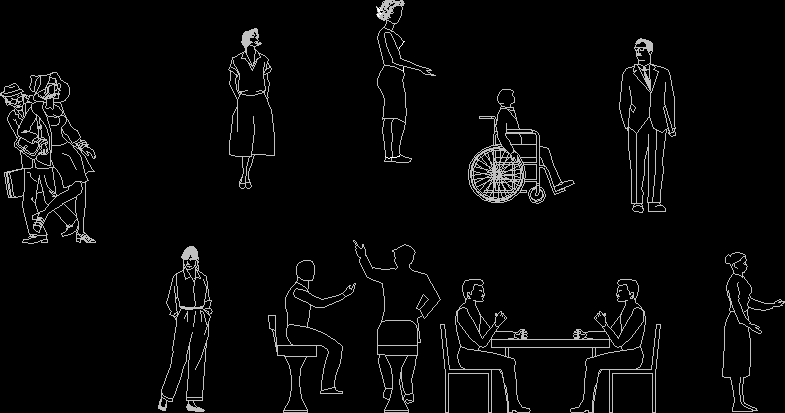School – Architecture DWG Detail for AutoCAD

SCHOOL – ARCHITECTURE. PLANTS – CORTES – VIEW – CONSTRUCTION DETAILS
Drawing labels, details, and other text information extracted from the CAD file (Translated from Spanish):
perforation projection, grout, wall, detail for ticero, concrete shelving, made on site, circulation path, polished and burnished cement floor, ceiling projection, polished and burnished cement floor, slate, typical filling board with teknoport, primary module – first floor, primary module – second floor, mobile Andean roof ridge, fixing element, rubber washers with washers, Andean tile iron, affirmed according to the study of floors, see detail of parapet, gargola, wood pulp , wall slate, ceiling with cement and sand, bruña between meeting beam and roof, see typical detail of gutter, primary module a-cut, floors, polished cement, colored and burnished, columns and beams, walls, carpinteria wood, tarratado and painted, fiber cement panel, cedar wood door, cedar wood window, deposit, coverage, Andean tile plates on wooden belts screw painted with translucent varnish, box of acavados, sidewalk and circulation gallery, polished cement uncoloured and burnished, environments, finishes, staircase, classrooms, primary module cut b – b, see stair detail, width, height, —, alfeiz., doors, type, windows, box bays, quantity, bruña, mountainous roof of Andean tile, roof of Andean tile, gutter, safety, rods, safety rods, seg. rods, tarred, and painted, typical detail of descent, rainwater, see detail of clamp, clamp detail, plastic plug with, cut to – a, larger to the measure of the pipe, for pvc pipe, plant, galvanized zinc channel, typical detail of gutter, beam, plate clamp, hexagonal bolt, screws fastening, handrail, detail for inclusion, painted, tube fºgº, welding, plate, anchor, wall, coverage, Andean tile, articulated ridge, with rubber, neoprene washer, wooden strap, screw or screw, galvanized, support of iron, for gutter, concrete beam or, bolt of wood screw, zinc channel, scabbard, lightened, ceiling, plastic foam, high density, section to increase, in lightened, with material, microporous, typical detail of, seismic joint free, see detail, tube fofo, anchored to the column, to the pipe, given of concrete, column, detail of given protection of, pipe pluvial evacuation
Raw text data extracted from CAD file:
| Language | Spanish |
| Drawing Type | Detail |
| Category | Schools |
| Additional Screenshots |
 |
| File Type | dwg |
| Materials | Concrete, Plastic, Wood, Other |
| Measurement Units | Metric |
| Footprint Area | |
| Building Features | |
| Tags | architecture, autocad, College, construction, cortes, DETAIL, details, DWG, education, library, plants, school, university, View |








