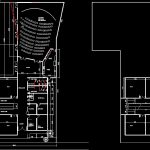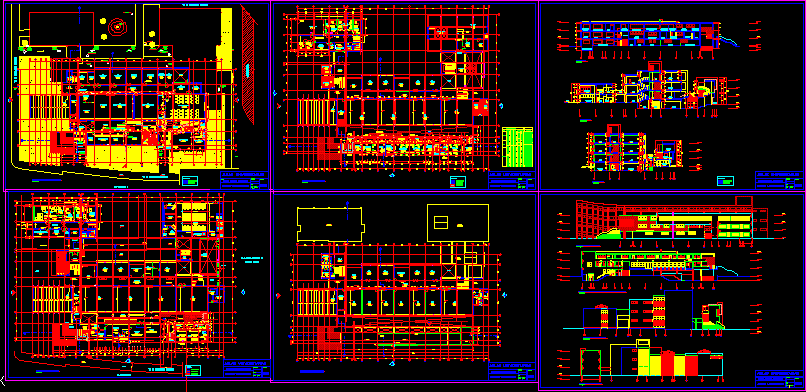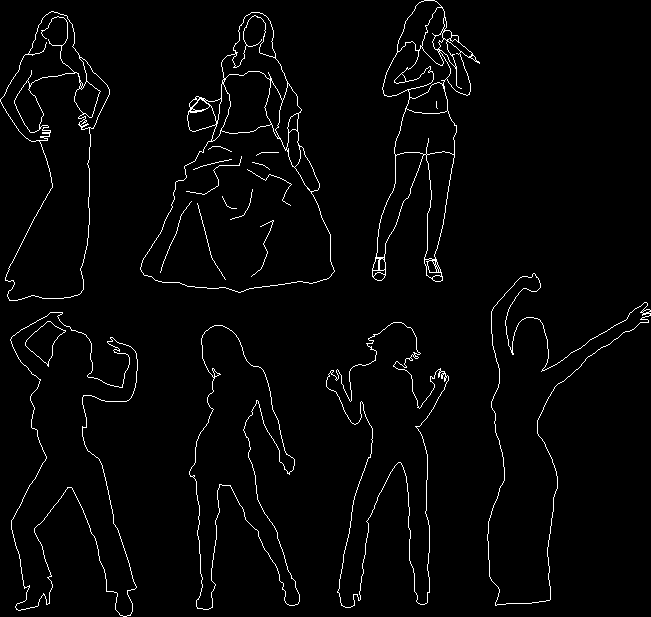School Of Art DWG Block for AutoCAD

Building for artistic activities- Plants
Drawing labels, details, and other text information extracted from the CAD file (Translated from Spanish):
lighting and ventilation, desig. a iluminacon ventilac. measurements can obs, circuits, p stomtomaluztomatotal to m m, designac t potsc. pot int. cond. can obvs., work:, prop.:, ubic., neighborhood, city:, manz., parc., signatures, owner, dom., project, direction, technique, execution, dom.:, location, observations, municipal approval , His p. ground, sup. covered relief, sup. total relieved, sup. free, width of street, width of road, width of path, pavement, slab ceramic, ub light q m d entrepiso arm. m b obvs., circ. sect. z.u.s, ubic.:, neighborhood :, sup. cover, sup. total, f.o.s f.o.t., manz. parc., d. technique, constructor, sketch of location, beams, shape, light, pos., reac g m dimens armad. t.c. b. dobladestib observ., diagram, colors, desig., cm., kgm, admissible, moment, mezzanine type, sockets, circuit, living, designation, mouths, dashboard, wire ropes observ., power, total, mm., int., bedroom, bathroom, laundry, kitchen, garage, ladder, required, area, lighting, width, measures, projected, ventilation, high, observation, cant., living-dorm.-esc., lav.cocina-gal., upper floor, bent, bars, diagram, reactions, dimensions, cut, tension, sep., diam., stirrups, load, reinforcement, diameter, col.enc., spline, lower, middle, upper, irons, dimension , observ ,, green matte, granite, bumpywhite stone, composite stone, orange plstc, orange plstc bmp, classroom, cabinet teachers, teaching room, celaduria, secretary, foyer, auditorium, capacity, patio, kitchen, mast, hall, library, income, oficce, health, ramp, circulation, access
Raw text data extracted from CAD file:
| Language | Spanish |
| Drawing Type | Block |
| Category | Schools |
| Additional Screenshots |
 |
| File Type | dwg |
| Materials | Other |
| Measurement Units | Metric |
| Footprint Area | |
| Building Features | Deck / Patio, Garage |
| Tags | activities, art, artistic, autocad, block, building, College, DWG, library, plants, school, university |








